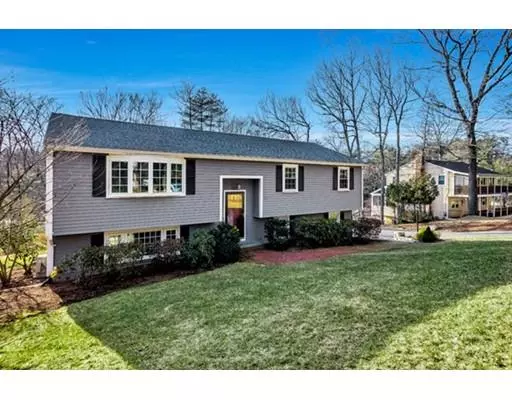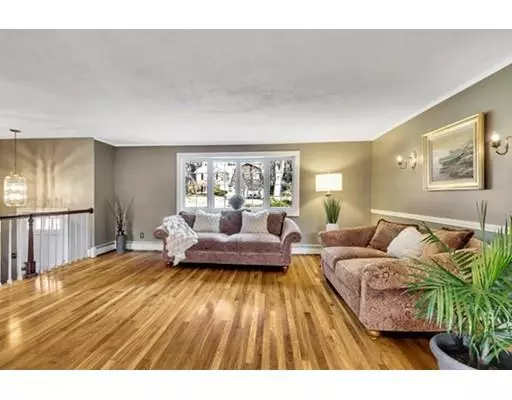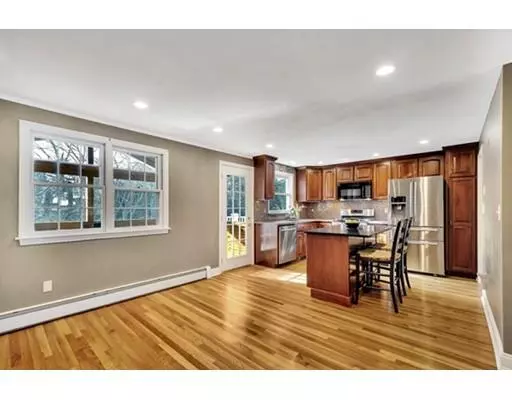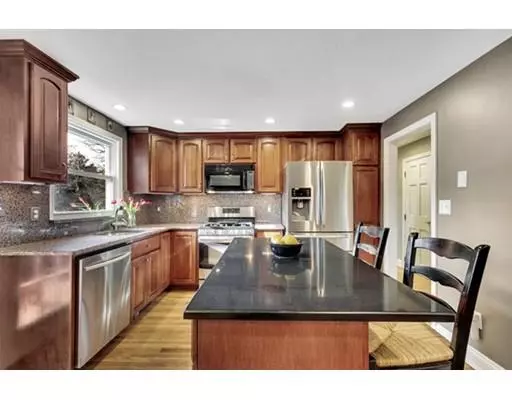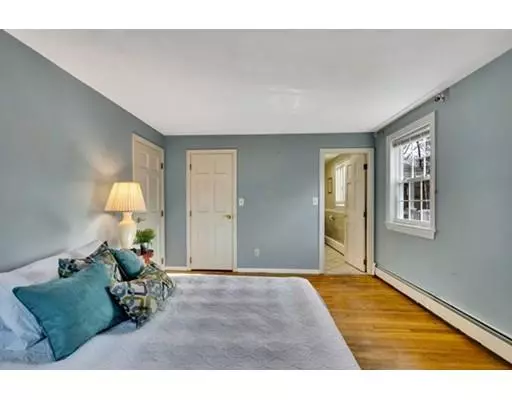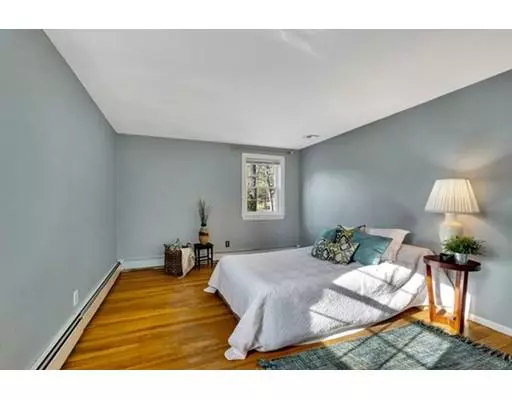$420,000
$419,900
For more information regarding the value of a property, please contact us for a free consultation.
3 Beds
2 Baths
1,248 SqFt
SOLD DATE : 04/19/2019
Key Details
Sold Price $420,000
Property Type Single Family Home
Sub Type Single Family Residence
Listing Status Sold
Purchase Type For Sale
Square Footage 1,248 sqft
Price per Sqft $336
MLS Listing ID 72472738
Sold Date 04/19/19
Style Raised Ranch
Bedrooms 3
Full Baths 2
Year Built 1965
Annual Tax Amount $6,345
Tax Year 2019
Lot Size 0.620 Acres
Acres 0.62
Property Description
Beautiful house in a bucolic setting! This gorgeous home has good bones, great features, and a fantastic location! Start at the welcoming entryway which leads to a light filled living room; Open dining area is the perfect space for a large table. The bright and cheery kitchen has quartz counter tops, island, pretty wood cabinets, back-splash, and newer stainless steel appliances. Down the hallway are three good size bedrooms and a full bath with access from the master bedroom. The lower level creates a second living area with great space for a family/playroom or guest suite. No one will want to leave once they see the light-filled room with slider that blurs lines from inside to outside living connecting to a quiet patio area. Lovely full bath with beautiful claw-foot tub and convenient laundry. The calming backyard views will inspire you to relax on your three season porch overlooking nature and water views of a pond! Worry-free newer roof, appliances, heating, tank-less water heater.
Location
State MA
County Norfolk
Zoning R-S
Direction Follow GPS
Rooms
Family Room Flooring - Wall to Wall Carpet, Cable Hookup, Exterior Access, Slider
Basement Full, Finished
Primary Bedroom Level First
Dining Room Flooring - Hardwood
Kitchen Flooring - Hardwood, Countertops - Stone/Granite/Solid, Kitchen Island
Interior
Heating Baseboard, Natural Gas
Cooling Wall Unit(s)
Flooring Wood, Tile
Fireplaces Type Living Room
Appliance Range, Dishwasher, Refrigerator, Gas Water Heater, Utility Connections for Gas Range, Utility Connections for Gas Oven
Laundry In Basement
Exterior
Exterior Feature Storage
Garage Spaces 2.0
Community Features Shopping, Tennis Court(s), Park, Walk/Jog Trails, Stable(s), Laundromat, Bike Path, Conservation Area, Highway Access, House of Worship, Public School
Utilities Available for Gas Range, for Gas Oven
Roof Type Shingle
Total Parking Spaces 4
Garage Yes
Building
Foundation Concrete Perimeter
Sewer Public Sewer
Water Public
Architectural Style Raised Ranch
Schools
Elementary Schools Clyde Brown
Middle Schools Millis Middle
High Schools Millis High
Read Less Info
Want to know what your home might be worth? Contact us for a FREE valuation!

Our team is ready to help you sell your home for the highest possible price ASAP
Bought with Brian O'Keefe • Berkshire Hathaway HomeServices Page Realty
GET MORE INFORMATION
Broker-Owner

