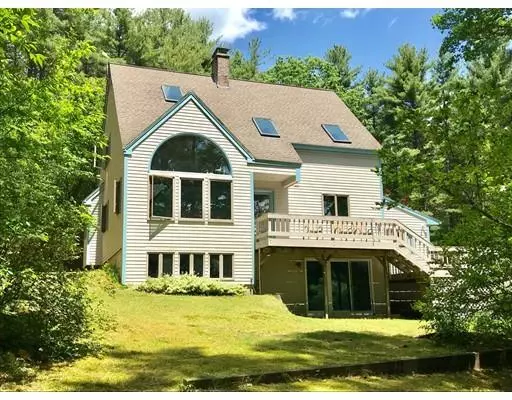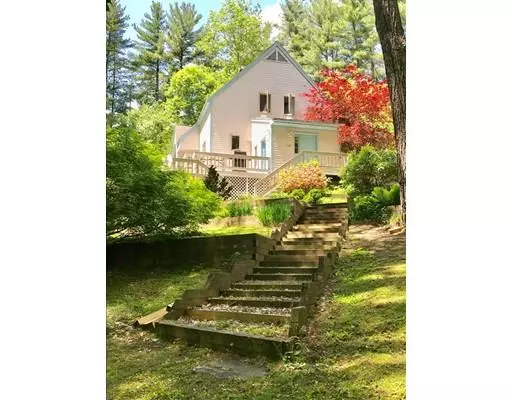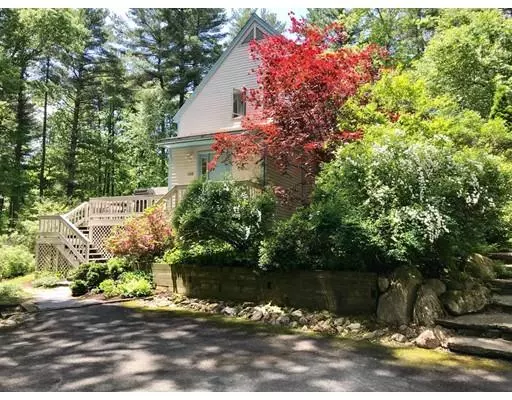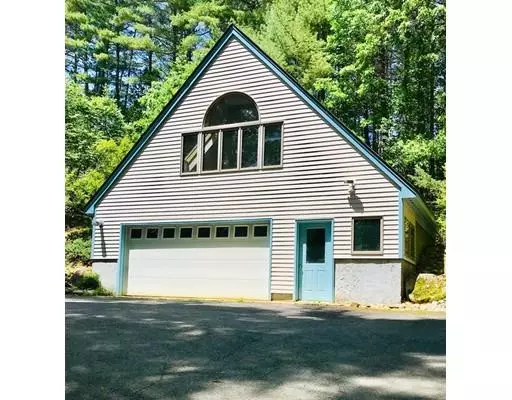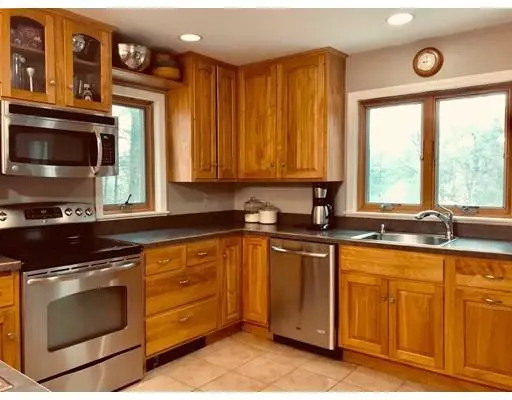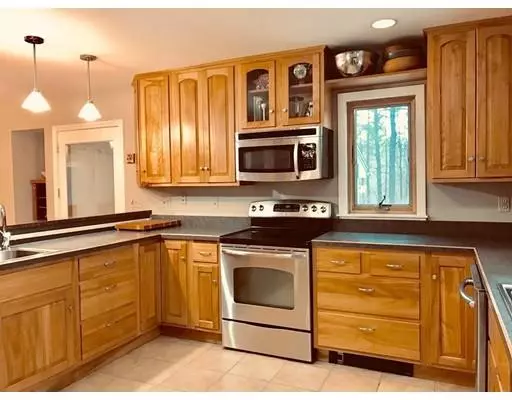$425,000
$425,000
For more information regarding the value of a property, please contact us for a free consultation.
4 Beds
3.5 Baths
2,983 SqFt
SOLD DATE : 07/23/2019
Key Details
Sold Price $425,000
Property Type Single Family Home
Sub Type Single Family Residence
Listing Status Sold
Purchase Type For Sale
Square Footage 2,983 sqft
Price per Sqft $142
MLS Listing ID 72471099
Sold Date 07/23/19
Style Contemporary
Bedrooms 4
Full Baths 3
Half Baths 1
HOA Y/N false
Year Built 1986
Annual Tax Amount $8,013
Tax Year 2019
Lot Size 1.380 Acres
Acres 1.38
Property Description
Nestled on a beautiful, private 1.38 acre wooded lot is this handsome Contemporary home. Boasting three levels of flexible living spaces, the first floor is an open concept with an attractive kitchen including stainless steel appliances which opens to a spacious dining area and sliders to a rear covered deck. The living room is sizable and has a tiled fireplace with wood stove insert - perfect on a cozy winters night. First floor den a plus! There are three bedrooms on the second floor - all with skylights, and two baths. Lower level walkout has a study, bath and bedroom with slider - a nice option for visiting guests. The detached 2 car garage has a wonderful studio above - perfect as a workout room or detached office/studio - the opportunities are endless. Abutting conservation land, the hiking trails are numerous. Within minutes of area colleges, major routes and shopping - it's an ideal location!!!
Location
State MA
County Franklin
Zoning Res
Direction Off Shutesbury Road
Rooms
Basement Full, Partially Finished, Walk-Out Access, Interior Entry
Primary Bedroom Level Second
Dining Room Flooring - Wood, Deck - Exterior, Open Floorplan
Kitchen Flooring - Stone/Ceramic Tile, Countertops - Stone/Granite/Solid, Open Floorplan, Recessed Lighting, Stainless Steel Appliances
Interior
Interior Features Bathroom - 3/4, Office, Bathroom, Den, Mud Room, High Speed Internet
Heating Baseboard, Oil
Cooling None
Flooring Wood, Tile, Flooring - Wall to Wall Carpet, Flooring - Stone/Ceramic Tile, Flooring - Wood
Fireplaces Number 1
Fireplaces Type Living Room
Appliance Range, Dishwasher, Refrigerator, Electric Water Heater, Tank Water Heater
Laundry First Floor
Exterior
Exterior Feature Garden
Garage Spaces 2.0
Community Features Walk/Jog Trails, Conservation Area, Highway Access, House of Worship, Public School
Roof Type Shingle
Total Parking Spaces 4
Garage Yes
Building
Lot Description Wooded, Gentle Sloping
Foundation Concrete Perimeter
Sewer Private Sewer
Water Private
Architectural Style Contemporary
Schools
Elementary Schools Leverett
Middle Schools Amherst Ms
High Schools Amherst Hs
Others
Senior Community false
Read Less Info
Want to know what your home might be worth? Contact us for a FREE valuation!

Our team is ready to help you sell your home for the highest possible price ASAP
Bought with Sharon I. Riley • Property One
GET MORE INFORMATION
Broker-Owner

