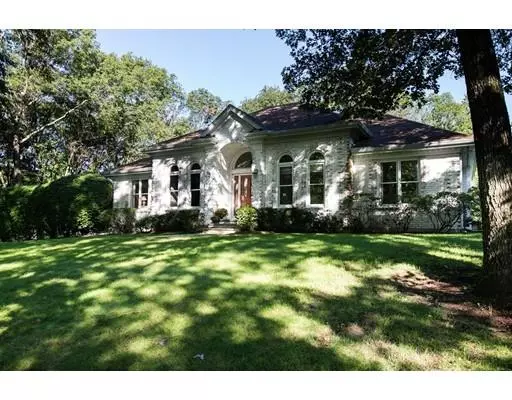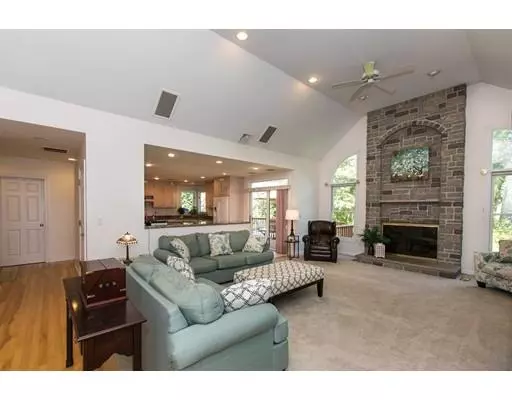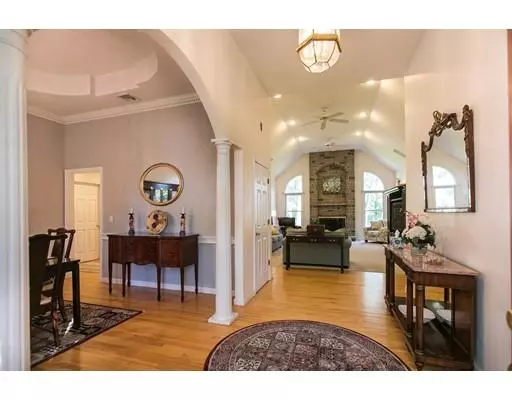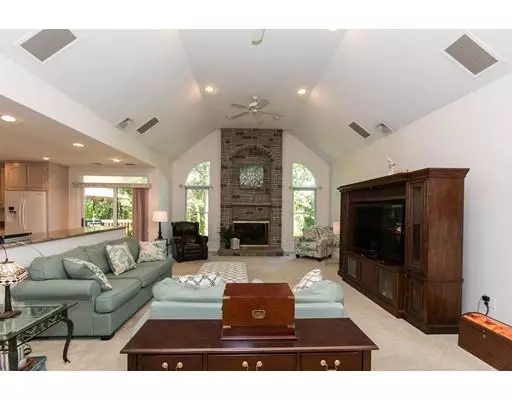$455,000
$479,000
5.0%For more information regarding the value of a property, please contact us for a free consultation.
4 Beds
2 Baths
2,336 SqFt
SOLD DATE : 05/31/2019
Key Details
Sold Price $455,000
Property Type Single Family Home
Sub Type Single Family Residence
Listing Status Sold
Purchase Type For Sale
Square Footage 2,336 sqft
Price per Sqft $194
Subdivision Oakwood Estates
MLS Listing ID 72469853
Sold Date 05/31/19
Style Ranch, Georgian
Bedrooms 4
Full Baths 2
Year Built 1994
Annual Tax Amount $7,330
Tax Year 2018
Lot Size 1.500 Acres
Acres 1.5
Property Description
**********VALUE RANGE PRICING. SELLERS WILL ENTERTAIN OFFERS BETWEEN $450,000 AND $479,000**********. Magnificent Brick front Georgian in very quiet North Smithfield neighborhood.Just minutes to Rte 146, 20 minutes to Providence and Worcester! Located on MA line.One level home with stunning interior details such as dramatic foyer entry, cathedral ceiling, floor to ceiling stone fireplace, natural gas fireplace,and arched windows. On main level is bonus Den. Laundry Room, Master BR Suite, 2 Guest Bedrooms, formal dining room, and very spacious kitchen. There is a 2nd floor BR that can be used as a gym, office, or reading room. The dining room is just beautiful with double tray ceiling, dentil molding, and wainscoting.A triple tray ceiling adorns the Master BR. The kitchen features granite counters with an abundance of workspace. A sliding door leads to enormous deck. 3-4 Bay Integral garage. New Generac Generator,New Roof, Hydro Air Heating w/Natural Gas, & MORE!
Location
State RI
County Providence
Zoning R
Direction Rte 102/146A to Central St to Connector Rd aka Old Great Rd
Rooms
Basement Full, Finished, Garage Access
Primary Bedroom Level First
Interior
Interior Features Den
Heating Forced Air, Hydro Air
Cooling Central Air
Flooring Wood, Carpet, Stone / Slate
Fireplaces Number 1
Appliance Oven, Dishwasher, Disposal, Trash Compactor, Countertop Range, Refrigerator, Washer, Dryer, Water Treatment, Tank Water Heater, Utility Connections for Gas Range
Laundry First Floor
Exterior
Exterior Feature Storage
Garage Spaces 3.0
Community Features Public Transportation, Shopping, Tennis Court(s), Park, Medical Facility, Bike Path, Highway Access, House of Worship, Public School
Utilities Available for Gas Range
Roof Type Shingle
Total Parking Spaces 10
Garage Yes
Building
Lot Description Corner Lot, Wooded
Foundation Concrete Perimeter
Sewer Private Sewer
Water Private
Architectural Style Ranch, Georgian
Read Less Info
Want to know what your home might be worth? Contact us for a FREE valuation!

Our team is ready to help you sell your home for the highest possible price ASAP
Bought with David Splaine • RE/MAX Professionals
GET MORE INFORMATION
Broker-Owner






