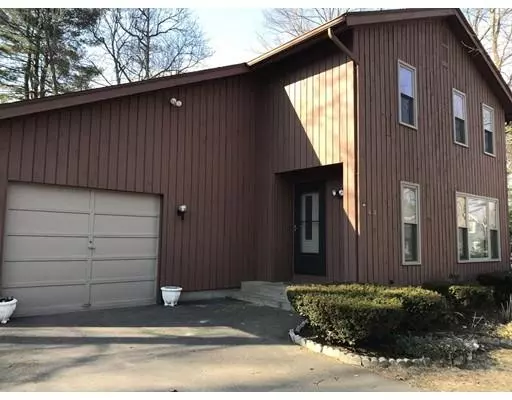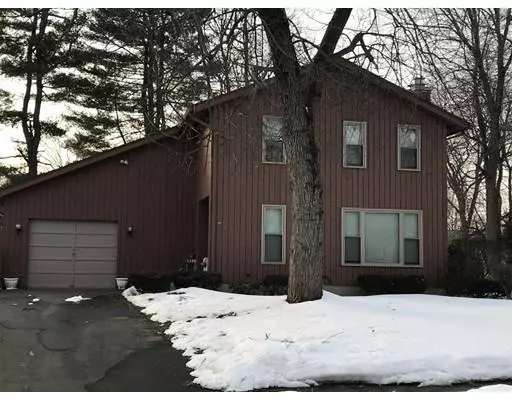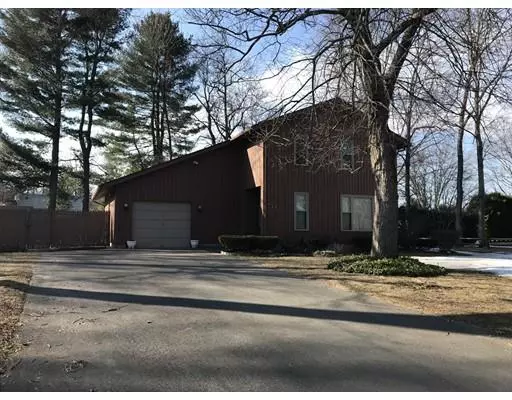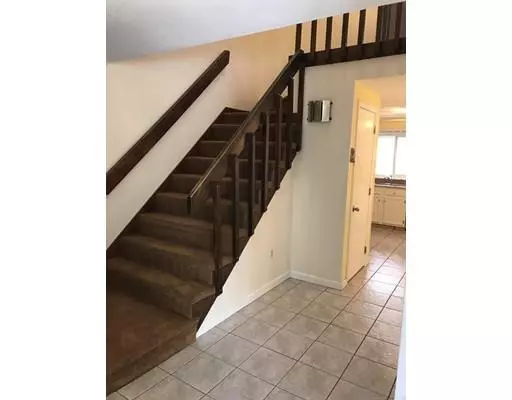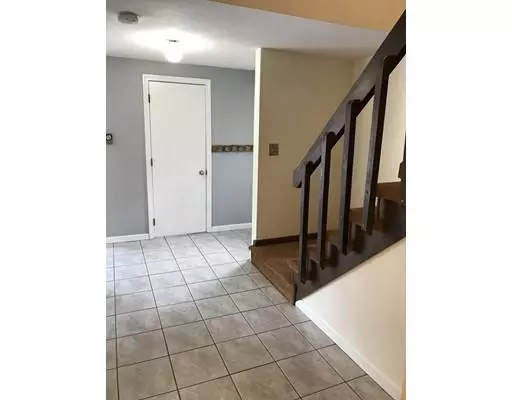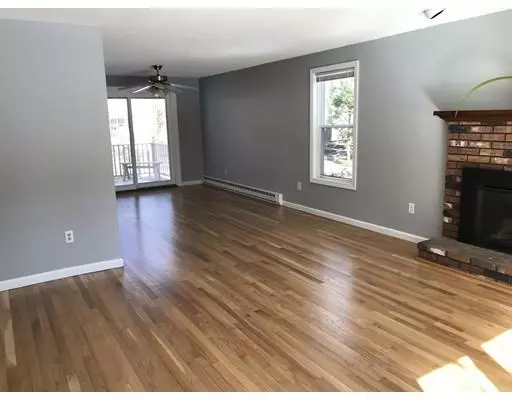$258,000
$268,000
3.7%For more information regarding the value of a property, please contact us for a free consultation.
3 Beds
1.5 Baths
1,426 SqFt
SOLD DATE : 05/17/2019
Key Details
Sold Price $258,000
Property Type Single Family Home
Sub Type Single Family Residence
Listing Status Sold
Purchase Type For Sale
Square Footage 1,426 sqft
Price per Sqft $180
MLS Listing ID 72468656
Sold Date 05/17/19
Style Contemporary
Bedrooms 3
Full Baths 1
Half Baths 1
Year Built 1981
Annual Tax Amount $4,065
Tax Year 2019
Lot Size 0.290 Acres
Acres 0.29
Property Description
Beautiful, clean, updated Contemporary on quiet circle close to Stanley Park, Noble Hospital and YMCA. 3 bedrooms, 1.5 baths, skylights, gleaming hardwood floors and new carpeting upstairs. So many updates including thermal replacement windows (2017), insulated slider to deck (2017), new gas insert in fireplace, remodeled bathrooms, and finished family room w/wood stove in basement giving extra 290 sq. ft. of living space. Please see additional updates attached to this listing. This house may be move-in ready, but the outside is also ready for your enjoyment with deck, fenced-in backyard and an 18x36' in-ground pool with opening and closing appointments already scheduled; just in time to enjoy those upcoming hot summer days! New enlarged double driveway, wood siding recently re-stained and rebuilt garage door w/ new hardware. How can you resist seeing this home? Showings deferred until Sunday, March 24. Open house 1:00 to 3:00pm. Come see all this home has to offer!
Location
State MA
County Hampden
Zoning RA
Direction Court St. to High St. to King St. Ext. to Woodbridge
Rooms
Family Room Wood / Coal / Pellet Stove, Flooring - Laminate, Window(s) - Bay/Bow/Box
Basement Full, Finished, Interior Entry, Concrete
Primary Bedroom Level Second
Dining Room Ceiling Fan(s), Flooring - Hardwood, Slider
Kitchen Ceiling Fan(s), Flooring - Stone/Ceramic Tile, Window(s) - Bay/Bow/Box
Interior
Heating Electric Baseboard, Wood Stove
Cooling Window Unit(s)
Flooring Tile, Carpet, Laminate, Hardwood, Engineered Hardwood
Fireplaces Number 1
Fireplaces Type Living Room
Appliance Range, Dishwasher, Refrigerator, Dryer, Range Hood, Gas Water Heater, Utility Connections for Electric Range, Utility Connections for Gas Dryer
Laundry Gas Dryer Hookup, Washer Hookup, In Basement
Exterior
Exterior Feature Rain Gutters, Storage, Garden
Garage Spaces 1.0
Fence Fenced/Enclosed, Fenced
Pool In Ground
Community Features Public Transportation, Shopping, Tennis Court(s), Park, Walk/Jog Trails, Golf, Medical Facility, Laundromat, Bike Path, Highway Access, House of Worship, Private School, Public School, University
Utilities Available for Electric Range, for Gas Dryer, Washer Hookup
Roof Type Shingle
Total Parking Spaces 4
Garage Yes
Private Pool true
Building
Lot Description Level
Foundation Concrete Perimeter
Sewer Private Sewer
Water Public
Architectural Style Contemporary
Schools
Elementary Schools Highland
High Schools Whs, Wta
Others
Acceptable Financing Contract
Listing Terms Contract
Read Less Info
Want to know what your home might be worth? Contact us for a FREE valuation!

Our team is ready to help you sell your home for the highest possible price ASAP
Bought with Kathleen Burns • Real Living Realty Professionals, LLC
GET MORE INFORMATION
Broker-Owner

