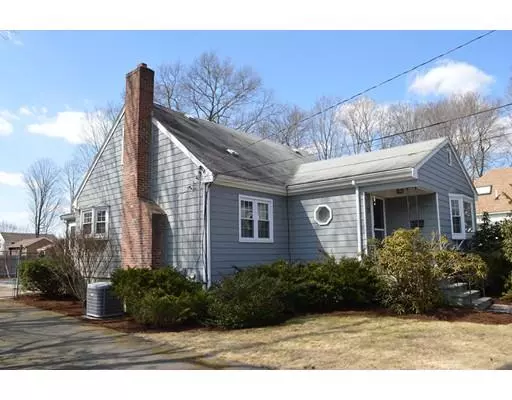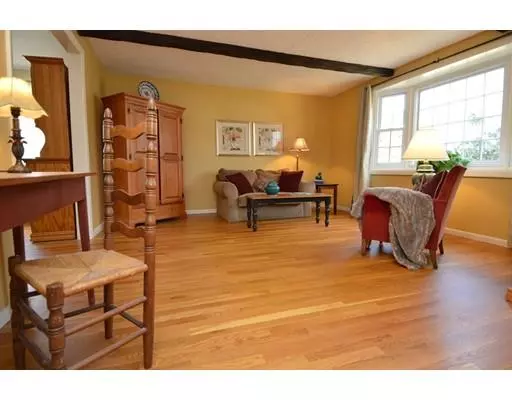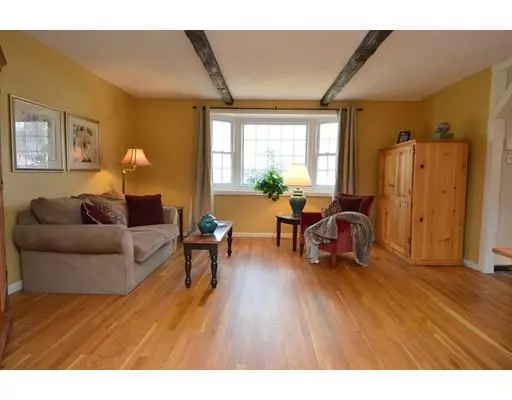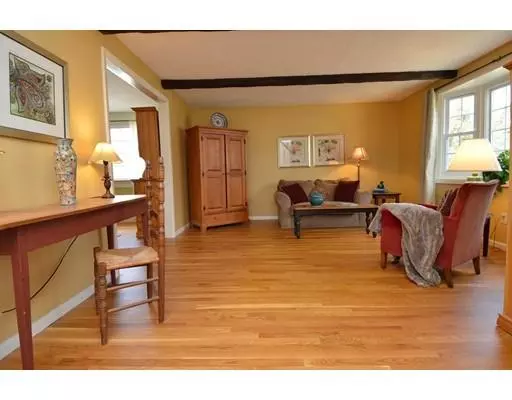$408,000
$419,000
2.6%For more information regarding the value of a property, please contact us for a free consultation.
3 Beds
2 Baths
1,674 SqFt
SOLD DATE : 05/31/2019
Key Details
Sold Price $408,000
Property Type Single Family Home
Sub Type Single Family Residence
Listing Status Sold
Purchase Type For Sale
Square Footage 1,674 sqft
Price per Sqft $243
MLS Listing ID 72468279
Sold Date 05/31/19
Style Cape
Bedrooms 3
Full Baths 2
Year Built 1963
Annual Tax Amount $6,963
Tax Year 2019
Lot Size 0.270 Acres
Acres 0.27
Property Description
Quintessential Cape loaded with Charm and Character is ready for a New Owner! Great Location close to Downtown, Shopping and Fitness Center. Newer Hardwood Floors installed just 5 years ago. Gourmet Chefs Kitchen features SS appliances, Granite Counters with Back Splash, Ceramic Tile Flooring, Updated Lighting Fixtures and a Built-in Breakfast Bar with Large Bay Window. Welcoming Family Room features a Beautiful Field Stone Fireplace with Rich Tongue and Groove Walls. The Formal LR and DR offer plenty of natural light with a Bay and Triple Picture Window. Generous sized Bedrooms-the Master offers 2 closets. Both Full Baths feature Ceramic Tile Flooring with updated Vanities-one is Marble. Gas Heat, Central A/C and Central Vacuum! Cool off in the Summer Months in your Back Yard in-ground Pool while Entertaining Friends and Family. Award Winning School Status. ~4 Miles to the Commuter Rail.
Location
State MA
County Norfolk
Zoning Res
Direction Route 109 to Parnell Street.
Rooms
Family Room Flooring - Hardwood, Cable Hookup
Basement Full, Interior Entry, Bulkhead, Sump Pump
Primary Bedroom Level Second
Dining Room Closet, Flooring - Hardwood, Window(s) - Picture, Chair Rail
Kitchen Flooring - Hardwood, Window(s) - Bay/Bow/Box, Dining Area, Pantry, Countertops - Stone/Granite/Solid, Cabinets - Upgraded, Exterior Access, Recessed Lighting, Remodeled, Stainless Steel Appliances, Gas Stove
Interior
Interior Features Entrance Foyer, Mud Room
Heating Forced Air, Natural Gas
Cooling Central Air
Flooring Tile, Hardwood, Flooring - Stone/Ceramic Tile
Fireplaces Number 1
Fireplaces Type Family Room
Appliance Dishwasher, Disposal, Microwave, Countertop Range, Refrigerator, Washer, Dryer, Gas Water Heater, Tank Water Heater, Plumbed For Ice Maker, Utility Connections for Gas Range, Utility Connections for Gas Oven, Utility Connections for Gas Dryer
Laundry In Basement, Washer Hookup
Exterior
Exterior Feature Rain Gutters
Pool In Ground
Community Features Shopping, Tennis Court(s), Park, Walk/Jog Trails, Stable(s), Laundromat, Highway Access, House of Worship, Private School, Public School, T-Station, Sidewalks
Utilities Available for Gas Range, for Gas Oven, for Gas Dryer, Washer Hookup, Icemaker Connection
Roof Type Shingle
Total Parking Spaces 4
Garage No
Private Pool true
Building
Lot Description Wooded, Level
Foundation Concrete Perimeter
Sewer Public Sewer
Water Public
Architectural Style Cape
Schools
Elementary Schools Clyde Brown
Middle Schools Millis Ms
High Schools Millis Hs
Others
Acceptable Financing Contract
Listing Terms Contract
Read Less Info
Want to know what your home might be worth? Contact us for a FREE valuation!

Our team is ready to help you sell your home for the highest possible price ASAP
Bought with DEVELLIS DUGAN TEAM • Northeast Signature Properties, LLC
GET MORE INFORMATION
Broker-Owner






