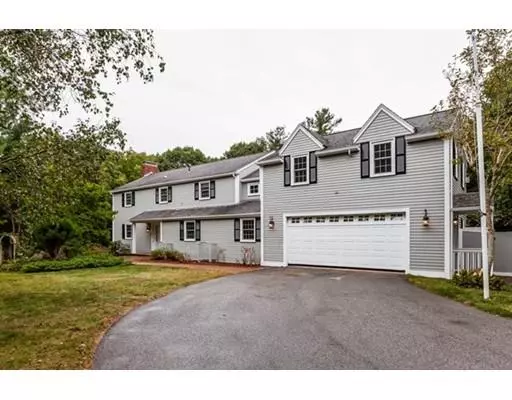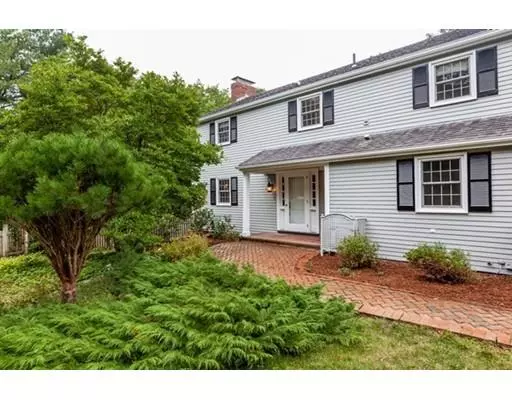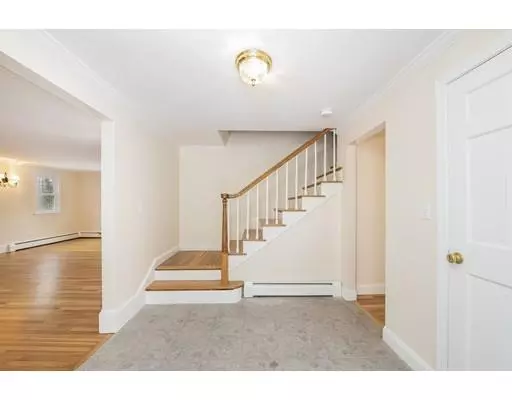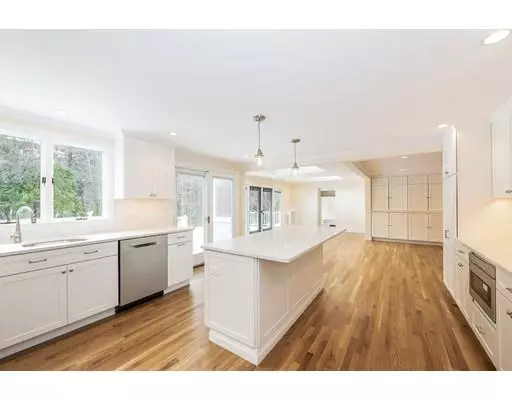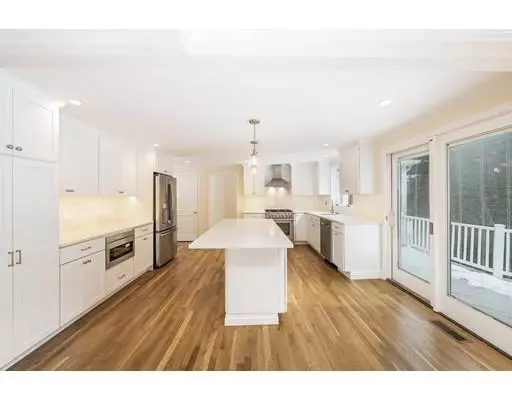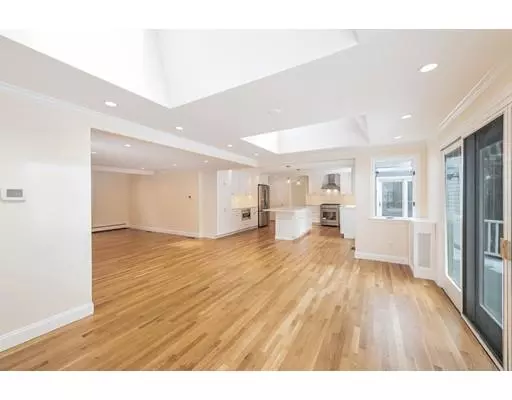$1,445,000
$1,450,000
0.3%For more information regarding the value of a property, please contact us for a free consultation.
6 Beds
5 Baths
4,676 SqFt
SOLD DATE : 05/07/2019
Key Details
Sold Price $1,445,000
Property Type Single Family Home
Sub Type Single Family Residence
Listing Status Sold
Purchase Type For Sale
Square Footage 4,676 sqft
Price per Sqft $309
MLS Listing ID 72467264
Sold Date 05/07/19
Style Colonial
Bedrooms 6
Full Baths 5
HOA Y/N false
Year Built 1968
Annual Tax Amount $10,401
Tax Year 2019
Lot Size 0.630 Acres
Acres 0.63
Property Description
Beautifully situated on a large lot with an expansive rear deck, fenced yard, mature plantings, sprinkler system & in-ground pool. Fantastic new kitchen features wonderful design choices, with new cabinets, counters, appliances, back splash & newly installed wood floors. Bright eat-in area opens to a sizable family room with built-in cabinetry & a gas fireplace. Main level also features an office, full bath, formal living room with a wood-burning fireplace & a spacious dining room. On the second level there is room for everyone, with 5 bedrooms, each with wonderful amenities & character, 3 bathrooms & laundry. Two bedrooms feature en-suite bathrooms, one of which has a fireplace & deck, providing options for both a master & a guest suite. The large, walk-out basement features multiple finished areas & includes a wood-burning fireplace, second washer & dryer, patio area & kitchenette. Attached over-sized two car garage. Mudroom with ample storage. Property also features Central Air.
Location
State MA
County Essex
Zoning A
Direction Pine Street to Crooked Lane to Rockwood Heights Road. Pine Street to Rockwood Heights Road.
Rooms
Family Room Flooring - Wood
Basement Full, Partially Finished
Primary Bedroom Level Second
Dining Room Flooring - Wood, Balcony / Deck, Slider
Kitchen Kitchen Island, Cabinets - Upgraded, Deck - Exterior, Open Floorplan, Remodeled, Stainless Steel Appliances, Gas Stove, Lighting - Pendant, Lighting - Overhead
Interior
Interior Features Closet, Closet/Cabinets - Custom Built, Bathroom - Full, Mud Room, Office, Den, Play Room
Heating Baseboard, Natural Gas
Cooling Central Air
Flooring Flooring - Wood, Flooring - Wall to Wall Carpet
Fireplaces Number 3
Fireplaces Type Family Room, Living Room
Appliance Range, Dishwasher, Disposal, Microwave, Refrigerator, Washer, Dryer, Gas Water Heater, Utility Connections for Gas Range, Utility Connections for Electric Dryer
Laundry Second Floor, Washer Hookup
Exterior
Exterior Feature Storage, Sprinkler System
Garage Spaces 2.0
Fence Fenced/Enclosed, Fenced
Pool In Ground
Community Features Public Transportation, Shopping, Tennis Court(s), Park, Medical Facility, Conservation Area, Highway Access, House of Worship, Marina, Public School, T-Station
Utilities Available for Gas Range, for Electric Dryer, Washer Hookup
Waterfront Description Beach Front, Ocean, 1 to 2 Mile To Beach, Beach Ownership(Other (See Remarks))
Roof Type Asphalt/Composition Shingles
Total Parking Spaces 4
Garage Yes
Private Pool true
Building
Lot Description Gentle Sloping, Level
Foundation Concrete Perimeter
Sewer Public Sewer
Water Public
Architectural Style Colonial
Schools
Elementary Schools Memorial
Middle Schools Merms
High Schools Mersd
Read Less Info
Want to know what your home might be worth? Contact us for a FREE valuation!

Our team is ready to help you sell your home for the highest possible price ASAP
Bought with Julie Gamble Smith • Engel & Volkers By the Sea
GET MORE INFORMATION
Broker-Owner

