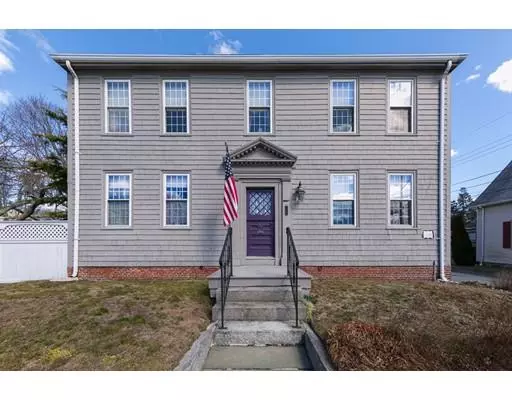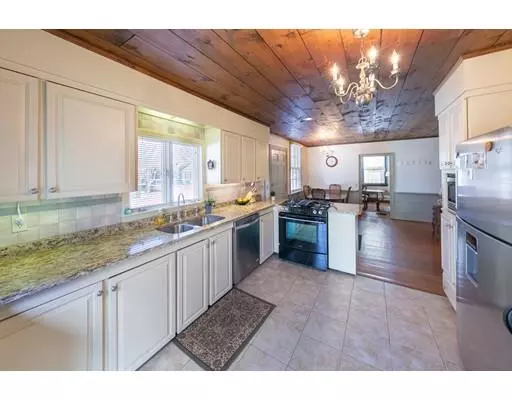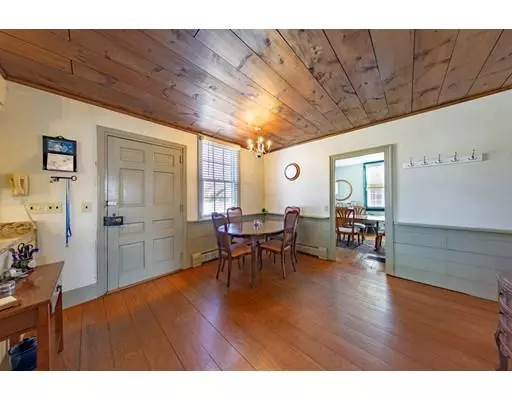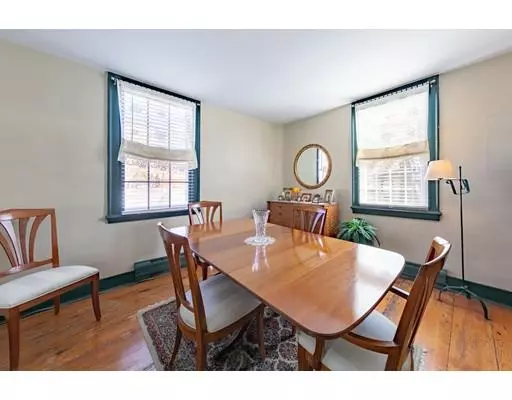$415,000
$424,000
2.1%For more information regarding the value of a property, please contact us for a free consultation.
3 Beds
1.5 Baths
2,418 SqFt
SOLD DATE : 06/14/2019
Key Details
Sold Price $415,000
Property Type Single Family Home
Sub Type Single Family Residence
Listing Status Sold
Purchase Type For Sale
Square Footage 2,418 sqft
Price per Sqft $171
Subdivision Oxford Village
MLS Listing ID 72466810
Sold Date 06/14/19
Style Colonial, Antique, Georgian, Federal
Bedrooms 3
Full Baths 1
Half Baths 1
Year Built 1780
Annual Tax Amount $4,055
Tax Year 2019
Lot Size 10,890 Sqft
Acres 0.25
Property Description
This Federal style home features a symmetrical layout. Enter by a wide center hallway and twin parlors. As you move down the hallway you'll find a wonderfully-updated and spacious kitchen with breakfast area, granite countertops, stainless appliances and abundant cabinetry. A formal dining room and a powder room finish off the first floor. The second floor accessed by a grand staircase offers three large bedrooms, an upstairs laundry and a nicely appointed bathroom. The floors are the original wide pine in excellent condition, 6 fireplaces, original trim, detail and built-ins as well as the benefit of insulated windows. A newer heating system provides warmth through its efficient design. The basement has a concrete floor and abundant storage and there is a large attic. Outside you will find one of Fairhaven's most appealing outdoor spaces with a fully-fenced in-ground pool on a spacious corner lot. Formerly this home was that of Capt. John Bunker of Nantucket circa 1780
Location
State MA
County Bristol
Zoning RA
Direction Route 6 to Main Street heading north. House is on Right.
Rooms
Basement Full, Walk-Out Access, Interior Entry, Concrete
Primary Bedroom Level Second
Interior
Interior Features Internet Available - Broadband
Heating Baseboard, Natural Gas
Cooling None
Flooring Wood, Tile
Fireplaces Number 6
Appliance Range, Dishwasher, Refrigerator, Washer, Dryer, Propane Water Heater, Tank Water Heater, Utility Connections for Gas Range, Utility Connections for Gas Dryer
Laundry Second Floor, Washer Hookup
Exterior
Exterior Feature Storage, Garden, Stone Wall
Fence Fenced
Pool In Ground
Community Features Public Transportation, Shopping, Pool, Tennis Court(s), Park, Walk/Jog Trails, Medical Facility, Bike Path, Conservation Area, Highway Access, House of Worship, Marina, Public School
Utilities Available for Gas Range, for Gas Dryer, Washer Hookup
Waterfront Description Beach Front, Ocean, 1/2 to 1 Mile To Beach, Beach Ownership(Public)
Roof Type Shingle
Total Parking Spaces 4
Garage No
Private Pool true
Building
Lot Description Corner Lot, Level, Other
Foundation Stone, Brick/Mortar, Granite
Sewer Public Sewer
Water Public
Architectural Style Colonial, Antique, Georgian, Federal
Others
Senior Community false
Read Less Info
Want to know what your home might be worth? Contact us for a FREE valuation!

Our team is ready to help you sell your home for the highest possible price ASAP
Bought with Nicole Plante • Even Keel Realty, Inc.
GET MORE INFORMATION
Broker-Owner






