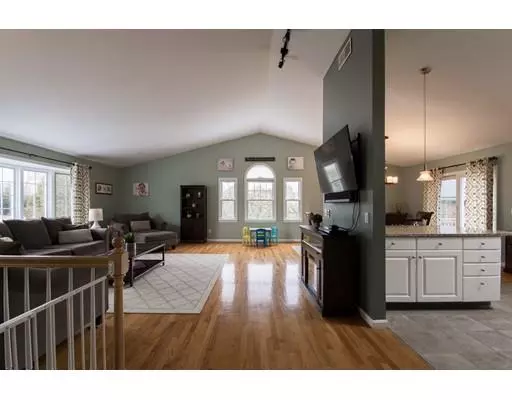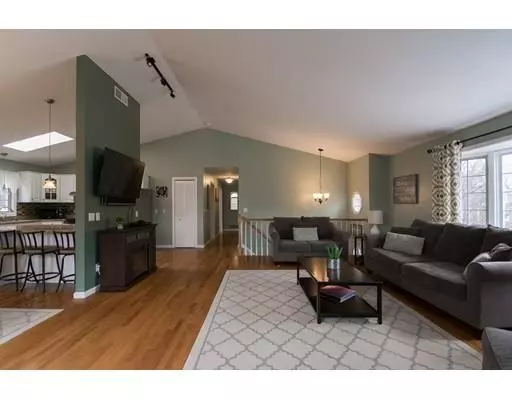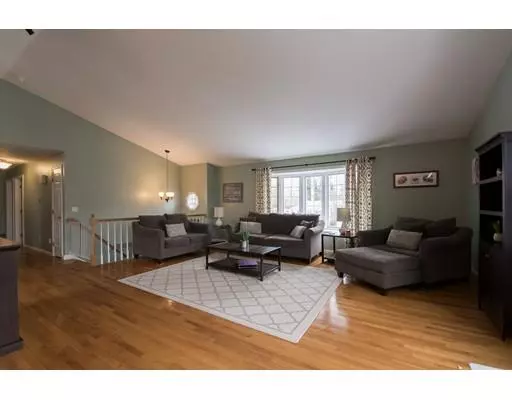$388,000
$379,900
2.1%For more information regarding the value of a property, please contact us for a free consultation.
4 Beds
2 Baths
2,294 SqFt
SOLD DATE : 05/29/2019
Key Details
Sold Price $388,000
Property Type Single Family Home
Sub Type Single Family Residence
Listing Status Sold
Purchase Type For Sale
Square Footage 2,294 sqft
Price per Sqft $169
Subdivision East Warren
MLS Listing ID 72465805
Sold Date 05/29/19
Style Raised Ranch
Bedrooms 4
Full Baths 2
HOA Y/N false
Year Built 1990
Annual Tax Amount $5,733
Tax Year 2018
Lot Size 10,454 Sqft
Acres 0.24
Property Description
Welcome home to this well-kept Oversized Raised Ranch in East Warren, with tons of amenities, central A/C, Fenced Yard, Above Ground pool w new Trex Deck, Walk-out basement that houses a Guest Suite with private bath. Walk to Hugh Cole Elementary, Playgrounds, East Bay Bike Path Extension etc... Experience all that Warren has to offer with it's eclectic Shops and restaurants Uptown and along the Waterfront. Super easy commute to providence and Boston. ***The East Bays Best kept Secret***
Location
State RI
County Bristol
Zoning 02
Direction Rt. 103 Child St.to Detroit Ave property on the right.
Rooms
Basement Full, Finished, Walk-Out Access, Interior Entry, Garage Access
Primary Bedroom Level First
Dining Room Flooring - Hardwood, Deck - Exterior
Kitchen Skylight, Flooring - Stone/Ceramic Tile, Pantry, Countertops - Stone/Granite/Solid
Interior
Interior Features Play Room
Heating Forced Air, Oil
Cooling Central Air
Flooring Tile, Vinyl, Carpet, Hardwood
Appliance Range, Dishwasher, Disposal, Refrigerator, Oil Water Heater, Tank Water Heater, Plumbed For Ice Maker, Utility Connections for Electric Range, Utility Connections for Electric Oven, Utility Connections for Electric Dryer
Laundry In Basement, Washer Hookup
Exterior
Exterior Feature Rain Gutters
Garage Spaces 2.0
Fence Fenced/Enclosed, Fenced
Pool Above Ground
Community Features Shopping, Park, Walk/Jog Trails, Golf, Medical Facility, Bike Path, Highway Access, House of Worship, Public School
Utilities Available for Electric Range, for Electric Oven, for Electric Dryer, Washer Hookup, Icemaker Connection
Waterfront Description Beach Front, Bay, Harbor, 1/2 to 1 Mile To Beach, Beach Ownership(Public)
Roof Type Shingle
Total Parking Spaces 2
Garage Yes
Private Pool true
Building
Lot Description Corner Lot
Foundation Concrete Perimeter
Sewer Public Sewer
Water Public
Architectural Style Raised Ranch
Schools
Elementary Schools Hugh Cole
Middle Schools Kms
High Schools Mt Hope
Read Less Info
Want to know what your home might be worth? Contact us for a FREE valuation!

Our team is ready to help you sell your home for the highest possible price ASAP
Bought with Raymond Turcotte • BHHS Pinnacle Realty
GET MORE INFORMATION
Broker-Owner






