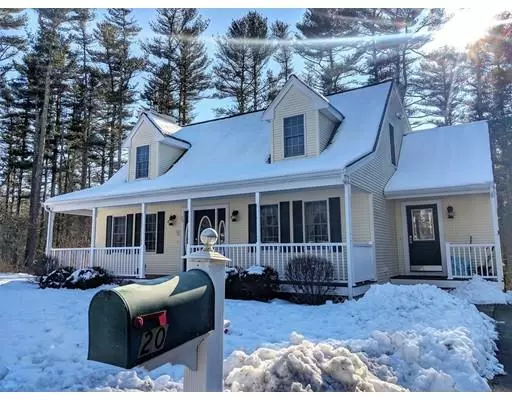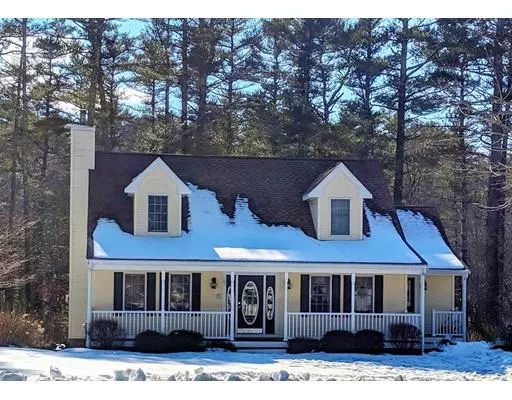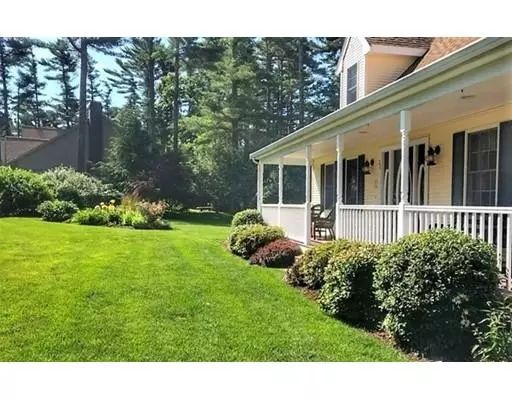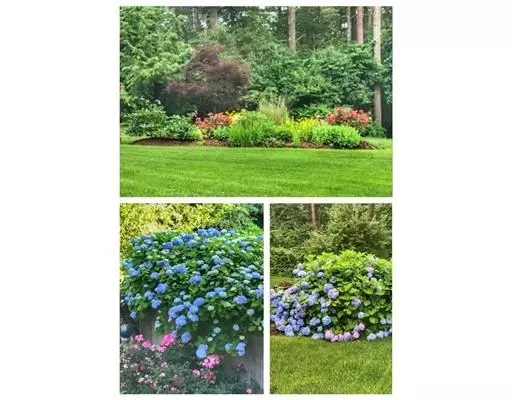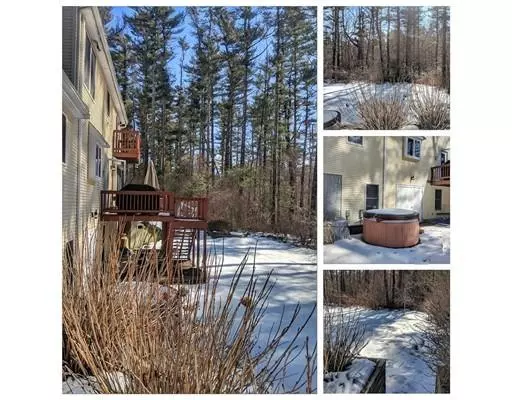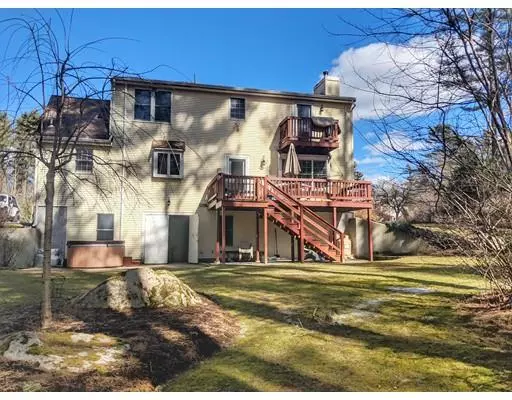$385,000
$374,900
2.7%For more information regarding the value of a property, please contact us for a free consultation.
3 Beds
1.5 Baths
1,604 SqFt
SOLD DATE : 05/10/2019
Key Details
Sold Price $385,000
Property Type Single Family Home
Sub Type Single Family Residence
Listing Status Sold
Purchase Type For Sale
Square Footage 1,604 sqft
Price per Sqft $240
Subdivision Island Brook Ridge
MLS Listing ID 72463720
Sold Date 05/10/19
Style Cape
Bedrooms 3
Full Baths 1
Half Baths 1
Year Built 2000
Annual Tax Amount $4,210
Tax Year 2019
Lot Size 0.910 Acres
Acres 0.91
Property Description
If you're looking for an EXQUISITE home w/all the perks & attention to detail, don't miss this one! This gorgeous home is nestled at the end of a cul-de-sac & sits on a tranquil Brook. Fish from your own backyard! NO FLOOD INSURANCE NEEDED! This custom built has CENTRAL VAC,CENTRAL A/C, INTERCOM, IRRIGATION, ALARM,HOT TUB & so much more! Recessed lighting,ceiling fans & HARDWOOD FLOORS throughout. Arched doorways,custom moulding, high ceilings & partially finished walk out basement. Bright OPEN FLOOR PLAN with tons of space!Huge living room offers great entertaining space & a gas FIREPLACE w/custom mantle.Master bedroom has a master bath,vaulted ceiling, walk-in closet & private balcony that overlooks the river. Bright kitchen with granite counters,breakfast bar,gas stove,stainless steel appliances & tons of cabinets.1st fl laundry.Dining room detail really stands out!Too many things to list! Come see for yourself!
Location
State MA
County Plymouth
Area West Wareham
Zoning MR30
Direction Main St to Island Brook, house at end on cul-de-sac
Rooms
Basement Full, Partially Finished, Walk-Out Access, Interior Entry, Concrete
Primary Bedroom Level Second
Dining Room Flooring - Hardwood, Exterior Access, Open Floorplan
Kitchen Bathroom - Full, Flooring - Stone/Ceramic Tile, Countertops - Stone/Granite/Solid, Breakfast Bar / Nook, Cabinets - Upgraded, Deck - Exterior, Exterior Access, Open Floorplan, Recessed Lighting, Gas Stove
Interior
Interior Features Central Vacuum
Heating Baseboard, Oil
Cooling Central Air
Flooring Tile, Hardwood
Fireplaces Number 1
Fireplaces Type Living Room
Appliance Dishwasher, Microwave, Refrigerator, Vacuum System - Rough-in, Utility Connections for Gas Range
Laundry First Floor
Exterior
Exterior Feature Balcony, Rain Gutters, Professional Landscaping, Sprinkler System, Garden
Community Features Shopping, Medical Facility, Highway Access, Public School
Utilities Available for Gas Range
Waterfront Description Waterfront, Beach Front, Sound, River, Frontage, Bay, Harbor, Ocean
View Y/N Yes
View Scenic View(s)
Roof Type Shingle
Total Parking Spaces 4
Garage No
Building
Lot Description Cul-De-Sac, Corner Lot, Wooded, Level
Foundation Concrete Perimeter
Sewer Private Sewer
Water Private
Architectural Style Cape
Others
Acceptable Financing Contract
Listing Terms Contract
Read Less Info
Want to know what your home might be worth? Contact us for a FREE valuation!

Our team is ready to help you sell your home for the highest possible price ASAP
Bought with Byron R. Ford Jr • Berkshire Hathaway Home Services - Mel Antonio Real Estate
GET MORE INFORMATION
Broker-Owner

