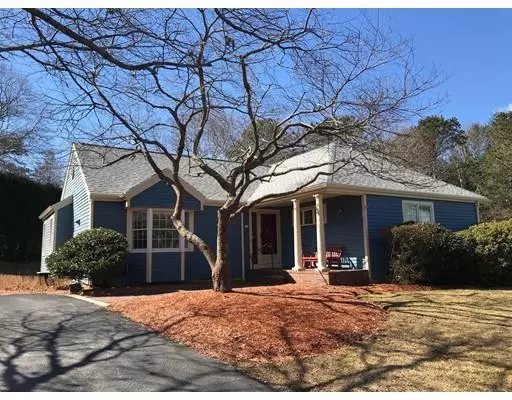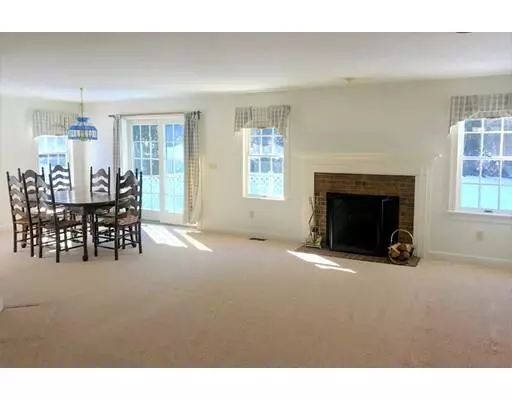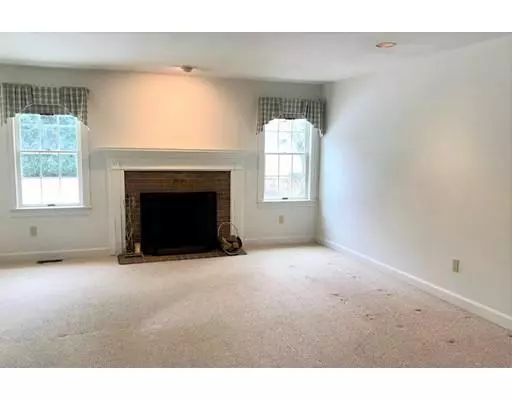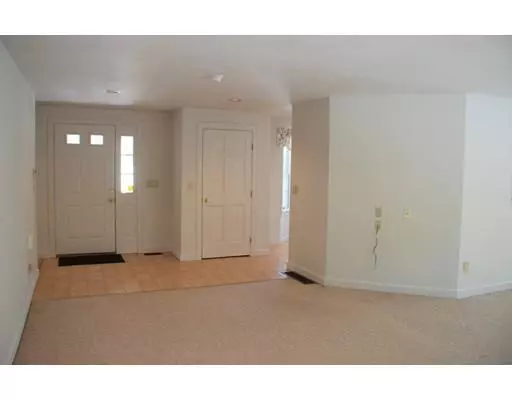$357,500
$375,000
4.7%For more information regarding the value of a property, please contact us for a free consultation.
2 Beds
3 Baths
2,205 SqFt
SOLD DATE : 06/21/2019
Key Details
Sold Price $357,500
Property Type Single Family Home
Sub Type Single Family Residence
Listing Status Sold
Purchase Type For Sale
Square Footage 2,205 sqft
Price per Sqft $162
Subdivision Stratford Ponds
MLS Listing ID 72462766
Sold Date 06/21/19
Style Ranch
Bedrooms 2
Full Baths 3
HOA Fees $564/mo
HOA Y/N true
Year Built 1993
Annual Tax Amount $2,974
Tax Year 2019
Property Description
Located in sought after Stratford Ponds this Freestanding Condominium Home offers so much! Open & bright living room features fireplace and dining area with slider to back deck with new awning. Lovely updated eat-in kitchen features white cabinetry, Quartz counter-top and NEW stainless steel appliances. Master with private bath, double sinks, new Quartz counter-top, walk in closet. Another large bedroom, laundry, full bath in hall complete the first level. Bonus space in finished walkout lower level; large entertainment room with wet bar & slider to garden patio. Guest room/office has 3rd full bath & jetted tub. Storage/utility space could be home gym or workshop. Covered front porch, Central vac, Central AC, freshly painted interior, private back yard area. Association pool & tennis!
Location
State MA
County Barnstable
Area Mashpee (Village)
Zoning R5
Direction Rte 130, Stratford Ponds. Continue down stratford ponds road, stay right around rotary and Windsor P
Rooms
Family Room Flooring - Laminate, Exterior Access, Recessed Lighting, Slider
Basement Full, Partially Finished, Walk-Out Access, Interior Entry, Concrete
Primary Bedroom Level Main
Dining Room Flooring - Wall to Wall Carpet
Kitchen Flooring - Stone/Ceramic Tile, Window(s) - Bay/Bow/Box, Countertops - Stone/Granite/Solid, Breakfast Bar / Nook, Stainless Steel Appliances, Gas Stove
Interior
Interior Features Recessed Lighting, Slider, Bathroom - Full, Closet, Great Room, Home Office
Heating Forced Air, Natural Gas
Cooling Central Air
Flooring Tile, Vinyl, Carpet, Flooring - Laminate, Flooring - Wall to Wall Carpet
Fireplaces Number 1
Fireplaces Type Living Room
Appliance Range, Dishwasher, Microwave, Refrigerator, Washer, Dryer, Gas Water Heater, Utility Connections for Gas Range
Laundry First Floor
Exterior
Exterior Feature Professional Landscaping, Sprinkler System
Community Features Shopping, Pool, Tennis Court(s), Golf, Medical Facility, Highway Access, House of Worship
Utilities Available for Gas Range
Waterfront Description Beach Front, Ocean, Beach Ownership(Public)
Roof Type Shingle
Total Parking Spaces 4
Garage No
Building
Lot Description Cul-De-Sac, Wooded, Cleared, Gentle Sloping, Level
Foundation Concrete Perimeter
Sewer Private Sewer
Water Public
Architectural Style Ranch
Read Less Info
Want to know what your home might be worth? Contact us for a FREE valuation!

Our team is ready to help you sell your home for the highest possible price ASAP
Bought with Joseph Hartung • Gibson Sotheby's International Realty
GET MORE INFORMATION
Broker-Owner






