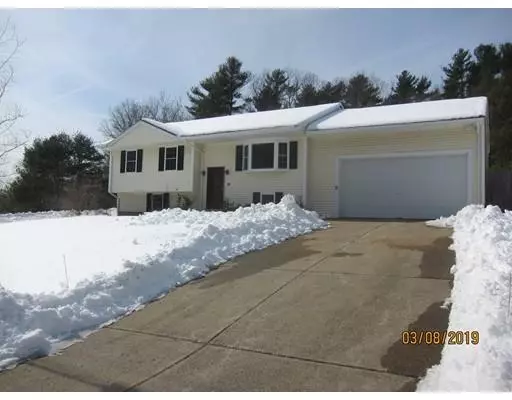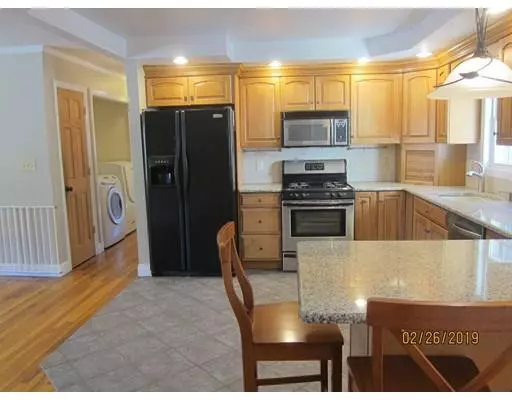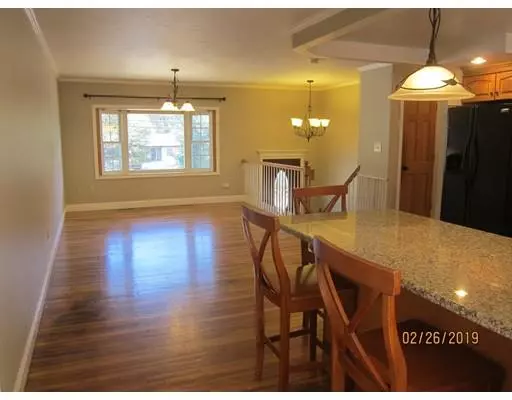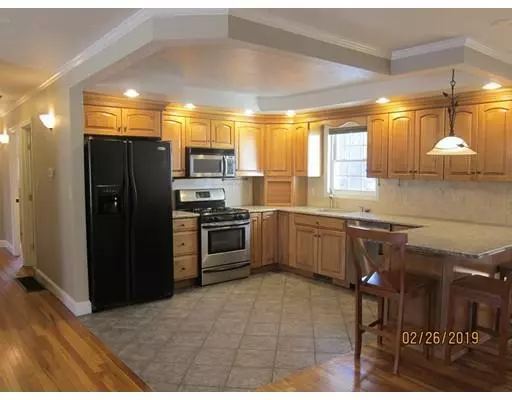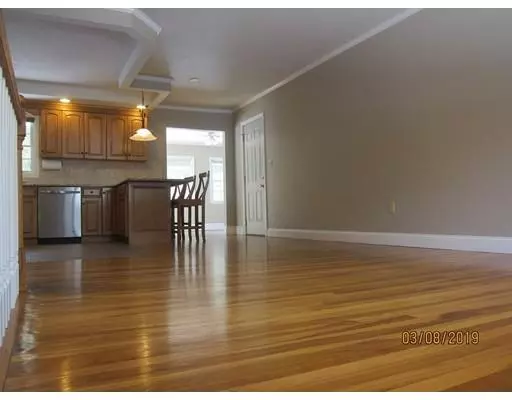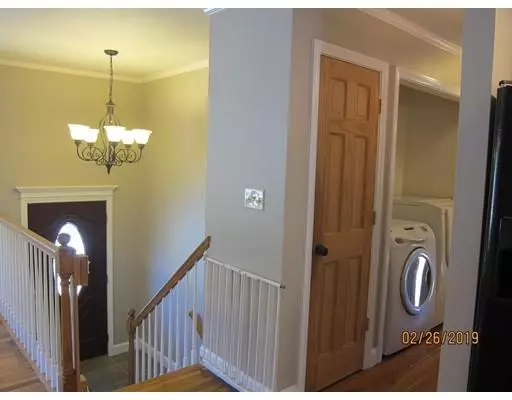$450,000
$449,000
0.2%For more information regarding the value of a property, please contact us for a free consultation.
3 Beds
2 Baths
2,253 SqFt
SOLD DATE : 05/02/2019
Key Details
Sold Price $450,000
Property Type Single Family Home
Sub Type Single Family Residence
Listing Status Sold
Purchase Type For Sale
Square Footage 2,253 sqft
Price per Sqft $199
MLS Listing ID 72461617
Sold Date 05/02/19
Bedrooms 3
Full Baths 2
Year Built 1963
Annual Tax Amount $5,954
Tax Year 2019
Lot Size 0.920 Acres
Acres 0.92
Property Description
Conveniently located within a little over 2 miles to route 3...This home is perfect for the growing family with older children or in laws, with its private living space with a kitchen, living rm/dining rm, office/game room, full bath, and. stackable washer & dryer, great space!. Main floor consists of an open spacious floor plan with a Gorgeous Kitchen w/ Maple Cabinets, Granite countertop, Stainless Steel Appliances, ceramic tile floor, living rm/dining rm combo, hardwood floors, 3 bedrooms, in addition to a wonderful 3 season porch with gas fireplace and sliders that lead you to a maintenance free deck overlooking your private oasis, As an added bonus, it includes a Heated 2 car garage...All this is located minutes away from Route 3, shopping and restaurants. It's the best of both worlds.This is a must see property that is just perfect for your growing family.
Location
State MA
County Plymouth
Area North Pembroke
Zoning Res
Direction 2 miles from Rt 3 Exit 12. Rt 139 to Oak St to Pilgrim Rd; or Rt 53 to Pleasant St to Pilgrim Rd
Rooms
Family Room Flooring - Hardwood, Window(s) - Bay/Bow/Box, Slider, Crown Molding
Basement Full, Finished
Primary Bedroom Level First
Dining Room Flooring - Hardwood, Crown Molding
Kitchen Flooring - Stone/Ceramic Tile, Dining Area, Countertops - Stone/Granite/Solid, Cabinets - Upgraded, Open Floorplan, Recessed Lighting, Remodeled, Stainless Steel Appliances, Gas Stove, Crown Molding
Interior
Interior Features Closet, Countertops - Upgraded, Cabinets - Upgraded, Open Floor Plan, Recessed Lighting, Dining Area, Cable Hookup, Ceiling Fan(s), Crown Molding, Kitchen, Living/Dining Rm Combo, Game Room, Sun Room
Heating Forced Air, Natural Gas
Cooling Heat Pump
Flooring Tile, Carpet, Hardwood, Flooring - Stone/Ceramic Tile, Flooring - Wall to Wall Carpet, Flooring - Laminate
Appliance Range, Dishwasher, Microwave, Refrigerator, Washer/Dryer, Second Dishwasher, Electric Water Heater, Tank Water Heater, Plumbed For Ice Maker, Utility Connections for Gas Range, Utility Connections for Gas Oven, Utility Connections for Gas Dryer
Laundry Flooring - Stone/Ceramic Tile, Gas Dryer Hookup, Washer Hookup, First Floor
Exterior
Exterior Feature Rain Gutters, Decorative Lighting
Garage Spaces 2.0
Community Features Public Transportation, Shopping, Park, Golf, Medical Facility, Highway Access, House of Worship, Private School, Public School, Sidewalks
Utilities Available for Gas Range, for Gas Oven, for Gas Dryer, Washer Hookup, Icemaker Connection
Roof Type Shingle
Total Parking Spaces 6
Garage Yes
Building
Lot Description Cleared, Level
Foundation Concrete Perimeter
Sewer Private Sewer
Water Public
Schools
Elementary Schools No. Elementary
Middle Schools P.C.M.S.
High Schools P.H.S.
Others
Senior Community false
Acceptable Financing Contract
Listing Terms Contract
Read Less Info
Want to know what your home might be worth? Contact us for a FREE valuation!

Our team is ready to help you sell your home for the highest possible price ASAP
Bought with WRP Team • Compass
GET MORE INFORMATION
Broker-Owner

