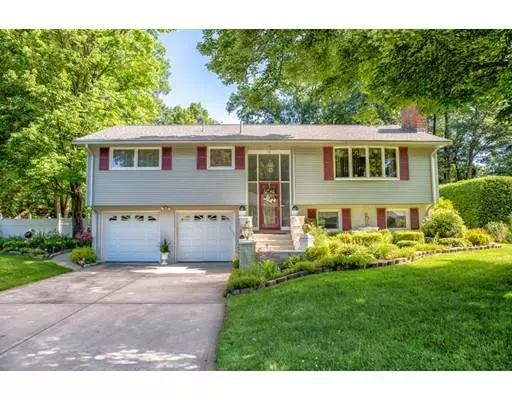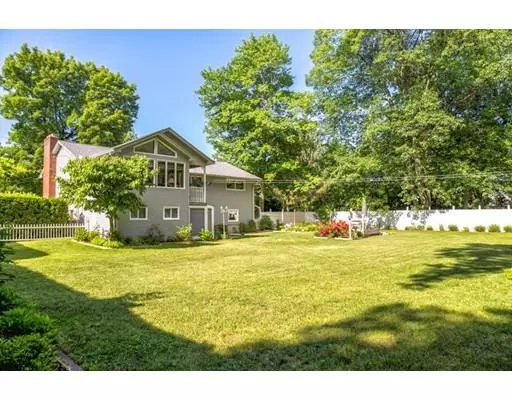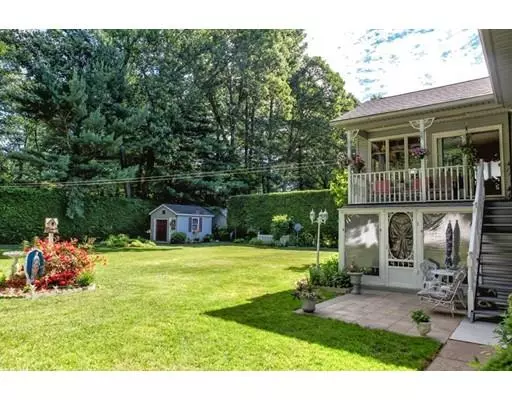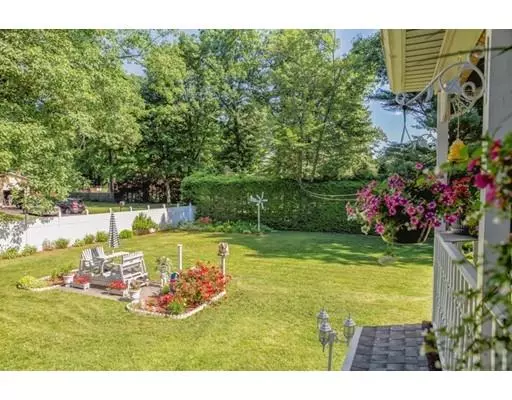$298,000
$319,900
6.8%For more information regarding the value of a property, please contact us for a free consultation.
3 Beds
2 Baths
1,800 SqFt
SOLD DATE : 05/31/2019
Key Details
Sold Price $298,000
Property Type Single Family Home
Sub Type Single Family Residence
Listing Status Sold
Purchase Type For Sale
Square Footage 1,800 sqft
Price per Sqft $165
Subdivision Eastwood Acres
MLS Listing ID 72459931
Sold Date 05/31/19
Style Raised Ranch
Bedrooms 3
Full Baths 2
HOA Y/N false
Year Built 1970
Annual Tax Amount $4,739
Tax Year 2018
Lot Size 0.410 Acres
Acres 0.41
Property Description
Longtime homeowners are moving on from this well-maintained and loved property in the much-desired Eastwood Acres neighborhood. This raised ranch comes with hardwood floors and ceramic tiles throughout the house. A kitchen including granite countertops and kitchen island sit nicely next to the addition consisting of a 4-season family room with windows on all sides making sure to light up the room and showcase its beauty. On the exterior you will find yourself walking amongst a beautifully level and landscaped property with gardens flourishing throughout. Have this large, private and open backyard make your imagination run wild with all of the possibilities that this property has to offer. Great commuter location, close to route 20, the Westfield Shops and the Mass Pike!
Location
State MA
County Hampden
Zoning Res.
Direction Off of Union St.
Rooms
Family Room Flooring - Hardwood, Window(s) - Bay/Bow/Box
Primary Bedroom Level Main
Dining Room Flooring - Hardwood
Kitchen Ceiling Fan(s), Flooring - Hardwood, Countertops - Stone/Granite/Solid, Kitchen Island
Interior
Interior Features Ceiling Fan(s), Bonus Room, Finish - Sheetrock
Heating Baseboard, Oil, Fireplace(s)
Cooling Central Air
Flooring Tile, Hardwood, Flooring - Hardwood
Fireplaces Number 2
Fireplaces Type Family Room
Appliance Range, Dishwasher, Disposal, Microwave, Refrigerator, Freezer, Washer, Dryer, Oil Water Heater, Plumbed For Ice Maker, Utility Connections for Electric Range, Utility Connections for Electric Oven, Utility Connections for Electric Dryer
Laundry Washer Hookup
Exterior
Exterior Feature Balcony, Rain Gutters, Storage, Sprinkler System, Garden
Garage Spaces 2.0
Fence Fenced/Enclosed, Fenced
Community Features Shopping, Highway Access
Utilities Available for Electric Range, for Electric Oven, for Electric Dryer, Washer Hookup, Icemaker Connection
Roof Type Shingle
Total Parking Spaces 6
Garage Yes
Building
Lot Description Corner Lot, Level
Foundation Concrete Perimeter
Sewer Public Sewer
Water Public, Private
Architectural Style Raised Ranch
Schools
Elementary Schools Paper Mill
Middle Schools North Middle
High Schools Westfield High
Others
Senior Community false
Read Less Info
Want to know what your home might be worth? Contact us for a FREE valuation!

Our team is ready to help you sell your home for the highest possible price ASAP
Bought with Linda Wortman • Coldwell Banker Residential Brokerage - Westfield
GET MORE INFORMATION
Broker-Owner






