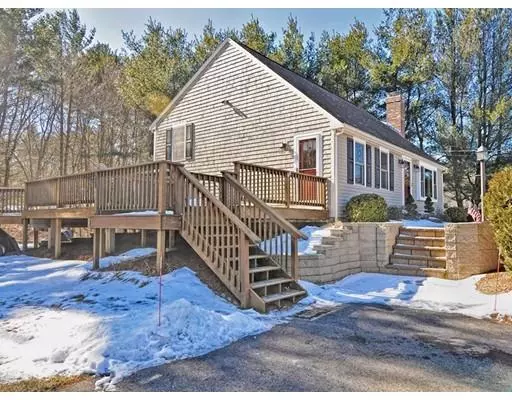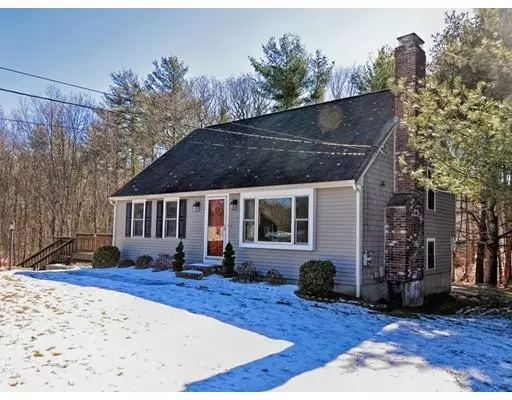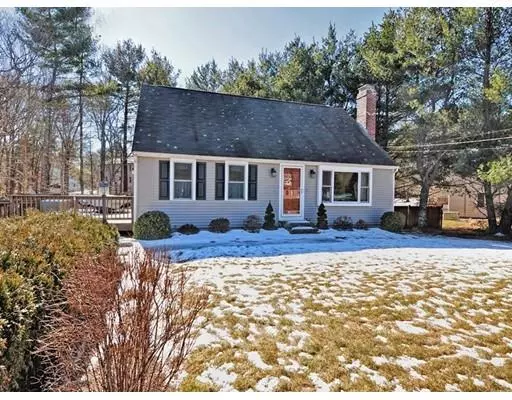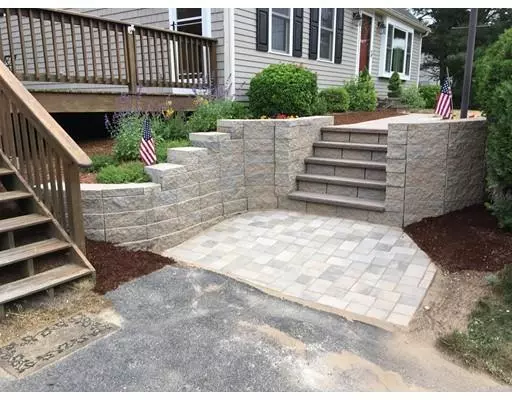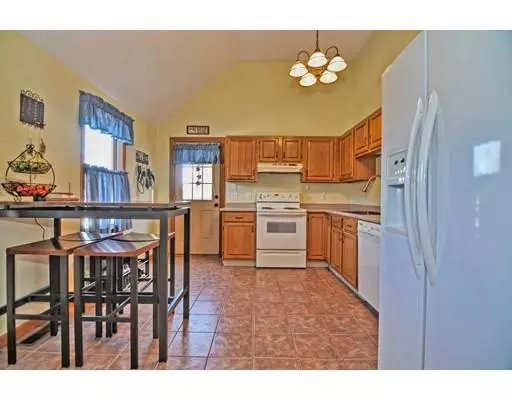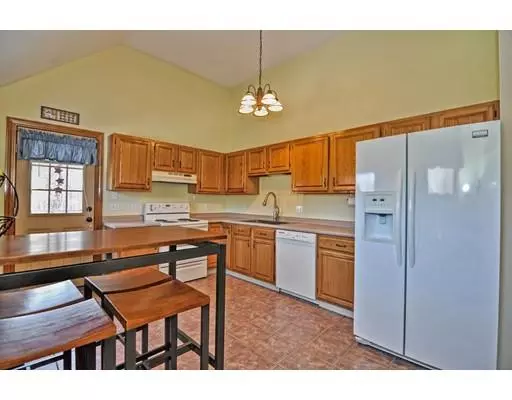$340,000
$309,900
9.7%For more information regarding the value of a property, please contact us for a free consultation.
3 Beds
2 Baths
1,575 SqFt
SOLD DATE : 05/10/2019
Key Details
Sold Price $340,000
Property Type Single Family Home
Sub Type Single Family Residence
Listing Status Sold
Purchase Type For Sale
Square Footage 1,575 sqft
Price per Sqft $215
MLS Listing ID 72458285
Sold Date 05/10/19
Bedrooms 3
Full Baths 2
HOA Y/N false
Year Built 1990
Annual Tax Amount $3,896
Tax Year 2018
Lot Size 1.420 Acres
Acres 1.42
Property Description
This beautiful front to back split is beaming with natural sunlight! The eat-in kitchen has a vaulted ceiling, tile flooring & new over-sized sink. The bright living room has a masonry fireplace, gleaming hardwood flooring, ceiling fan & coat closet. The second level has 3 spacious bedrooms & a recently updated full bathroom. Lower level has a full bath with laundry & a massive family room with a slider leading to the beautiful, private back yard. Enjoy the warmer weather seasons on the enormous, multi-level deck. The owner will replace the shed prior to close. Majority of interior doors were recently replaced to raised, 6 panel, solid wood doors| New construction, Marvin integrity, wood ultrex windows w/new interior trim & new exterior fiber cement trim throughout | New over-sized kitchen sink | Hot water heater replaced 2016 | Updated full bath | New Stone exterior walkway & stairs | New chimney liner | Furnace replaced in 2017. All of this sits beautifully on a 1.42 acre lot.
Location
State MA
County Bristol
Zoning Res
Direction Worcester St to Meadow Brook
Rooms
Family Room Flooring - Wall to Wall Carpet, Exterior Access, Recessed Lighting, Slider
Basement Partially Finished, Walk-Out Access
Primary Bedroom Level Second
Kitchen Flooring - Stone/Ceramic Tile, Exterior Access
Interior
Heating Forced Air, Natural Gas
Cooling None
Flooring Tile, Carpet, Hardwood
Fireplaces Number 1
Fireplaces Type Living Room
Appliance Range, Dishwasher, Microwave, Refrigerator, Gas Water Heater, Utility Connections for Electric Range, Utility Connections for Electric Dryer
Laundry Bathroom - Half, In Basement
Exterior
Exterior Feature Rain Gutters, Storage, Stone Wall
Fence Invisible
Community Features Highway Access, Public School
Utilities Available for Electric Range, for Electric Dryer
Roof Type Shingle
Total Parking Spaces 4
Garage No
Building
Lot Description Cul-De-Sac
Foundation Concrete Perimeter
Sewer Private Sewer
Water Public
Schools
Elementary Schools Chamberlain
Middle Schools Ben Friedman
High Schools Taunton High
Others
Acceptable Financing Contract
Listing Terms Contract
Read Less Info
Want to know what your home might be worth? Contact us for a FREE valuation!

Our team is ready to help you sell your home for the highest possible price ASAP
Bought with Dick Martin • ERA Cape Real Estate, LLC
GET MORE INFORMATION
Broker-Owner

