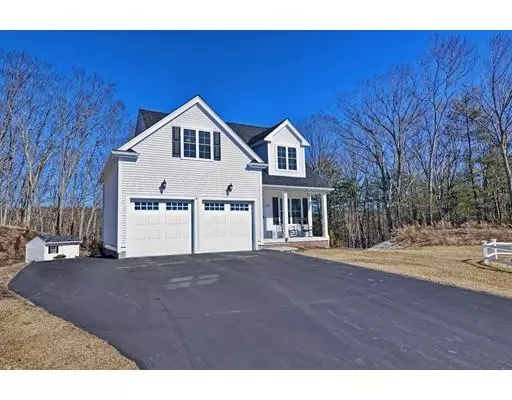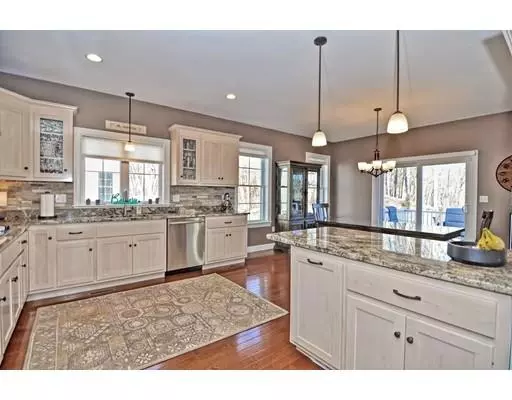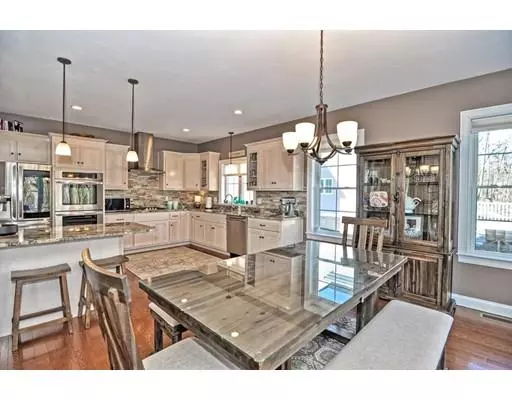$615,000
$639,900
3.9%For more information regarding the value of a property, please contact us for a free consultation.
3 Beds
3.5 Baths
2,985 SqFt
SOLD DATE : 05/10/2019
Key Details
Sold Price $615,000
Property Type Single Family Home
Sub Type Single Family Residence
Listing Status Sold
Purchase Type For Sale
Square Footage 2,985 sqft
Price per Sqft $206
Subdivision Eagle Brook Village
MLS Listing ID 72458216
Sold Date 05/10/19
Style Cape
Bedrooms 3
Full Baths 3
Half Baths 1
HOA Y/N true
Year Built 2017
Annual Tax Amount $7,909
Tax Year 2019
Lot Size 0.970 Acres
Acres 0.97
Property Description
Overlooking a tranquil pond this young Eagle Brook Village home is located on one of the largest lots in the neighborhood, just shy of an acre. This Cape Carlisle floor plan features beautiful hardwood flooring throughout the first floor featuring a chef's kitchen with stainless steel appliances, granite countertops, stylish stone backsplash and breakfast nook island. Family room with gas fireplace has views of the pond. A first floor study with french doors and a half bath complete the first level. Upstairs three bedrooms including a master bedroom suite with large walk-in closet with built-ins and full bath with double vanities and custom tiled shower. The two additional bedrooms are large, both with closet organizers. A full bath and separate laundry room complete the second level. The walkout lower level is beautifully finished and makes a great family or game room. Custom rear patio area with fire pit. Lawn irrigation system and amazing views! This is a must see.
Location
State MA
County Norfolk
Zoning R-43
Direction Eagle Brook Blvd. to Black Birch Drive to Red Fox Run to Pheasant Run Court
Rooms
Family Room Flooring - Wall to Wall Carpet, Beadboard
Basement Full, Finished, Radon Remediation System
Primary Bedroom Level Second
Dining Room Flooring - Hardwood, Deck - Exterior
Kitchen Flooring - Hardwood, Countertops - Stone/Granite/Solid, Breakfast Bar / Nook, Stainless Steel Appliances
Interior
Interior Features Bathroom - Full, Study, Bathroom, Central Vacuum
Heating Forced Air, Natural Gas
Cooling Central Air
Flooring Tile, Carpet, Hardwood, Flooring - Hardwood, Flooring - Stone/Ceramic Tile
Fireplaces Number 1
Fireplaces Type Living Room
Appliance Oven, Dishwasher, Disposal, Countertop Range, Refrigerator, Washer, Dryer, Tank Water Heater, Plumbed For Ice Maker, Utility Connections for Gas Range, Utility Connections for Gas Oven
Laundry Flooring - Stone/Ceramic Tile, Second Floor, Washer Hookup
Exterior
Exterior Feature Storage, Sprinkler System
Garage Spaces 2.0
Community Features Public Transportation, Shopping, Medical Facility, Highway Access, Public School
Utilities Available for Gas Range, for Gas Oven, Washer Hookup, Icemaker Connection
Roof Type Shingle
Total Parking Spaces 2
Garage Yes
Building
Lot Description Wooded
Foundation Concrete Perimeter
Sewer Private Sewer
Water Public
Architectural Style Cape
Schools
Elementary Schools Delaney
Middle Schools Roderick
High Schools King Philip
Others
Senior Community false
Acceptable Financing Contract
Listing Terms Contract
Read Less Info
Want to know what your home might be worth? Contact us for a FREE valuation!

Our team is ready to help you sell your home for the highest possible price ASAP
Bought with Barbara Rizzo • Coldwell Banker Residential Brokerage - Westwood
GET MORE INFORMATION
Broker-Owner






