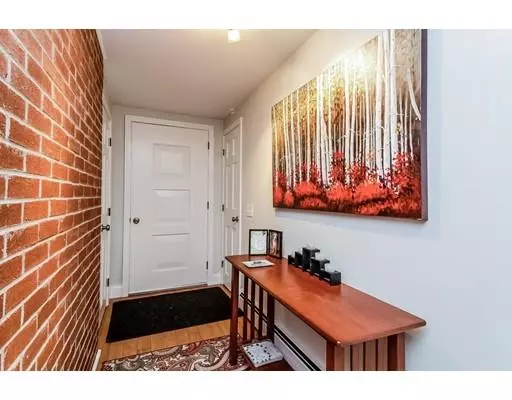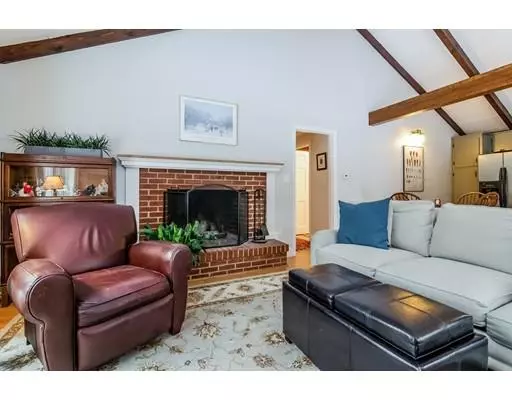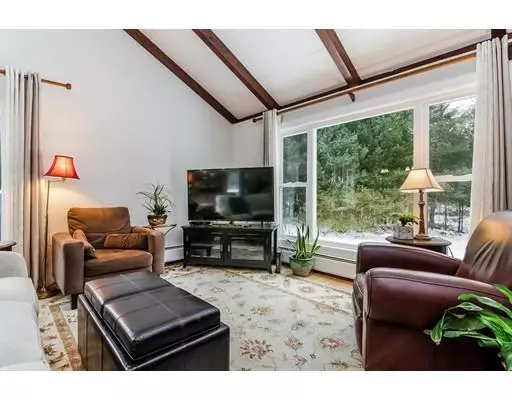$319,000
$319,000
For more information regarding the value of a property, please contact us for a free consultation.
2 Beds
2 Baths
1,289 SqFt
SOLD DATE : 04/19/2019
Key Details
Sold Price $319,000
Property Type Single Family Home
Sub Type Single Family Residence
Listing Status Sold
Purchase Type For Sale
Square Footage 1,289 sqft
Price per Sqft $247
Subdivision Lakefield Farms
MLS Listing ID 72457628
Sold Date 04/19/19
Style Ranch
Bedrooms 2
Full Baths 2
HOA Fees $14/ann
HOA Y/N true
Year Built 1974
Annual Tax Amount $3,944
Tax Year 2019
Lot Size 0.570 Acres
Acres 0.57
Property Description
This lovely Lakefield Farm's neighborhood ranch style home is nicely situated tucked back from street on corner lot. The owner worked w/ professional landscape architect to enhance the scene,creating beautiful curb appeal, setting, & grounds. Open & Spacious main living area with vaulted ceiling, brick wood fireplace, granite counters, stainless appliances, and slider out to deck and private yard. 2 spacious bedrooms with hardwood flooring. Renovated guest bathroom offers a gorgeous tile walk in shower. The finished lower level has second fireplace that offers private office/ guest/den option. Energy efficient windows and slider were recently upgraded throughout. Deeded access to an association clubhouse on pristine Lawrence Pond with a private beach, playground area,& tennis. Enjoy the season fully here with swimming, fishing,kayak or canoe only a few blocks away! Love where you live. Live where you love!
Location
State MA
County Barnstable
Area East Sandwich
Zoning R-2
Direction Located on the corner of Newtown Road and Hunter's Trail. The driveway is on Hunter's Trail.
Rooms
Family Room Flooring - Wood
Basement Full, Partially Finished
Primary Bedroom Level First
Kitchen Cathedral Ceiling(s), Beamed Ceilings, Flooring - Hardwood, Dining Area
Interior
Interior Features Closet, Entry Hall
Heating Baseboard, Natural Gas
Cooling None
Flooring Tile, Bamboo, Hardwood, Flooring - Hardwood
Fireplaces Number 2
Fireplaces Type Family Room, Living Room
Appliance Range, Microwave, Refrigerator, Washer, Dryer, Gas Water Heater, Tank Water Heater, Plumbed For Ice Maker, Utility Connections for Gas Range, Utility Connections for Gas Dryer, Utility Connections for Electric Dryer
Laundry Dryer Hookup - Dual, Washer Hookup, In Basement
Exterior
Exterior Feature Rain Gutters, Professional Landscaping
Community Features Walk/Jog Trails
Utilities Available for Gas Range, for Gas Dryer, for Electric Dryer, Washer Hookup, Icemaker Connection
Waterfront Description Beach Front, Lake/Pond, 3/10 to 1/2 Mile To Beach, Beach Ownership(Private,Association,Deeded Rights)
Roof Type Shingle
Total Parking Spaces 4
Garage No
Building
Lot Description Corner Lot, Level
Foundation Concrete Perimeter
Sewer Private Sewer
Water Public
Architectural Style Ranch
Schools
Elementary Schools Oakridge School
High Schools Sandwich Hs
Others
Senior Community false
Read Less Info
Want to know what your home might be worth? Contact us for a FREE valuation!

Our team is ready to help you sell your home for the highest possible price ASAP
Bought with Patty Sperber • Century 21 North East
GET MORE INFORMATION
Broker-Owner






