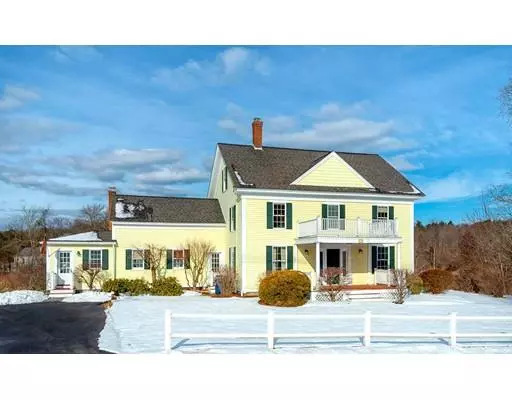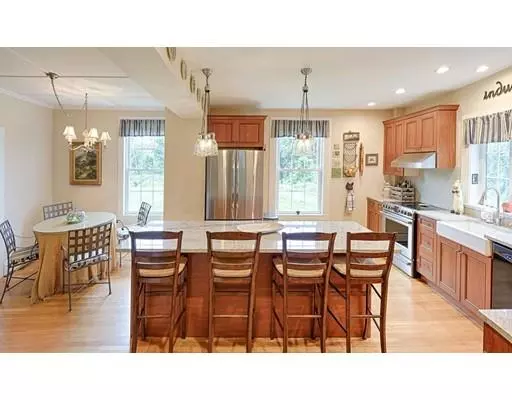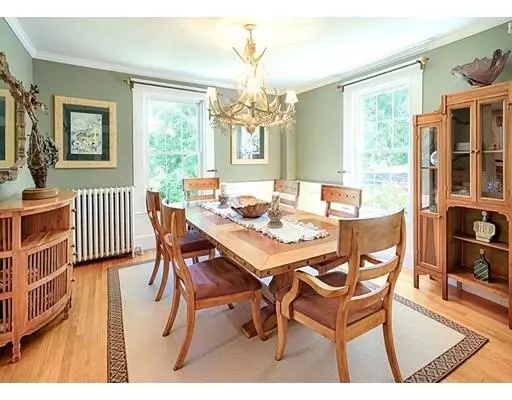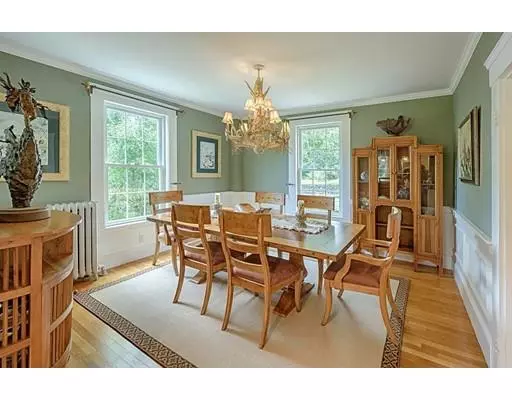$685,000
$699,000
2.0%For more information regarding the value of a property, please contact us for a free consultation.
4 Beds
3 Baths
2,927 SqFt
SOLD DATE : 04/25/2019
Key Details
Sold Price $685,000
Property Type Single Family Home
Sub Type Single Family Residence
Listing Status Sold
Purchase Type For Sale
Square Footage 2,927 sqft
Price per Sqft $234
Subdivision Deerfoot Farms
MLS Listing ID 72456288
Sold Date 04/25/19
Style Colonial, Farmhouse
Bedrooms 4
Full Baths 3
HOA Y/N false
Year Built 1850
Annual Tax Amount $11,148
Tax Year 2019
Lot Size 1.050 Acres
Acres 1.05
Property Description
A landmark of the famed Deerfoot Farms in Southborough, this iconic New England farmhouse offers the perfect blend of historical charm with superior updates and amenities. A bright open floor plan with high ceilings and period details is the backdrop for a gorgeous kitchen featuring cherry cabinetry, granite counters, glass-tile backsplash, farmers sink, milk bottle pendent lights, built-in beverage fridge and breakfast area. Lovely wood floors flow throughout the spacious dining room, living room/study, family room, full bath, laundry and sun room. Two staircases lead upstairs to a large master suite with private bath, jetted tub &glass block shower, 2 bedrooms, a main bath and bonus room with new W2W carpets. Enjoy the sunny deck with SunSetter awning that overlooks the pastoral grounds, relax in the hot tub or enjoy rocking in a chair on the front porch. Quiet and serene, yet outstanding commuter location near major routes and Southborough's highly rated schools. Wonderful value.
Location
State MA
County Worcester
Zoning RA
Direction Route 9 West to Deerfoot Road or Main Street (Route 30) to Deerfoot.
Rooms
Family Room Closet/Cabinets - Custom Built, Flooring - Hardwood, French Doors, Exterior Access
Basement Full, Walk-Out Access, Interior Entry
Primary Bedroom Level Second
Dining Room Flooring - Hardwood, Chair Rail, Wainscoting
Kitchen Flooring - Hardwood, Dining Area, Countertops - Stone/Granite/Solid, Kitchen Island, Recessed Lighting, Stainless Steel Appliances, Wine Chiller
Interior
Interior Features Cathedral Ceiling(s), Ceiling Fan(s), Wet bar, Slider, Closet, Closet/Cabinets - Custom Built, Recessed Lighting, Sun Room, Foyer, Center Hall, Wet Bar
Heating Baseboard, Hot Water, Oil
Cooling Central Air
Flooring Tile, Carpet, Hardwood, Flooring - Hardwood
Appliance Range, Dishwasher, Refrigerator, Washer, Dryer, Electric Water Heater, Plumbed For Ice Maker, Utility Connections for Electric Range, Utility Connections for Electric Oven, Utility Connections for Electric Dryer
Laundry Washer Hookup
Exterior
Exterior Feature Professional Landscaping
Fence Fenced, Invisible
Community Features Public Transportation, Shopping, Tennis Court(s), Park, Walk/Jog Trails, Golf, Medical Facility, Bike Path, Conservation Area, Highway Access, House of Worship, Private School, Public School, T-Station
Utilities Available for Electric Range, for Electric Oven, for Electric Dryer, Washer Hookup, Icemaker Connection
Roof Type Shingle
Total Parking Spaces 4
Garage No
Building
Foundation Stone
Sewer Private Sewer
Water Public
Architectural Style Colonial, Farmhouse
Schools
Elementary Schools Finn/Neary/Wood
Middle Schools Trottier
High Schools Algonquin
Others
Senior Community false
Acceptable Financing Contract
Listing Terms Contract
Read Less Info
Want to know what your home might be worth? Contact us for a FREE valuation!

Our team is ready to help you sell your home for the highest possible price ASAP
Bought with Amy Bonner • Berkshire Hathaway HomeServices N.E. Prime Properties
GET MORE INFORMATION
Broker-Owner






