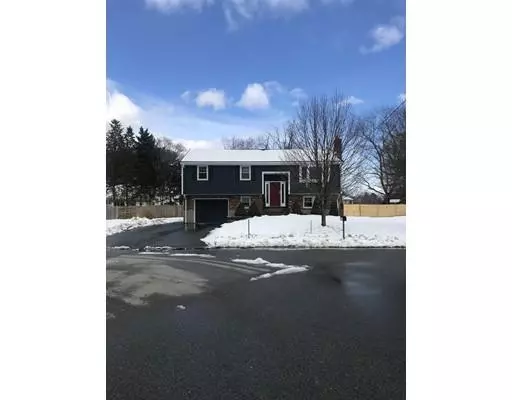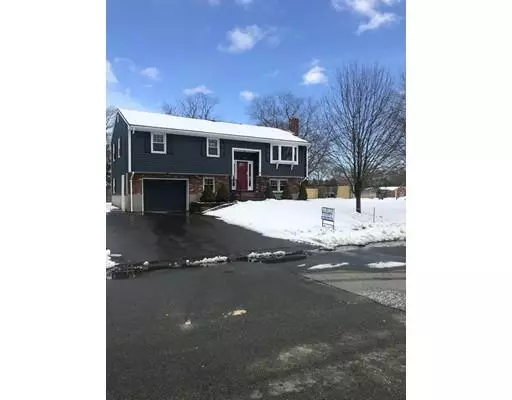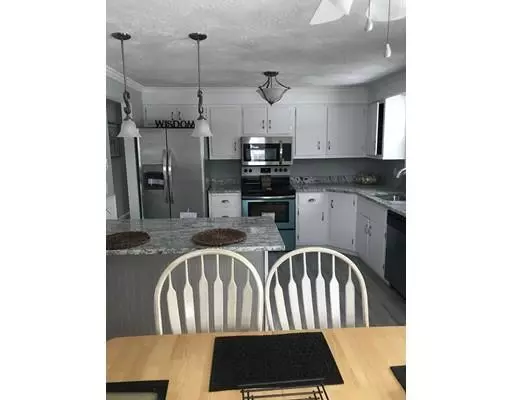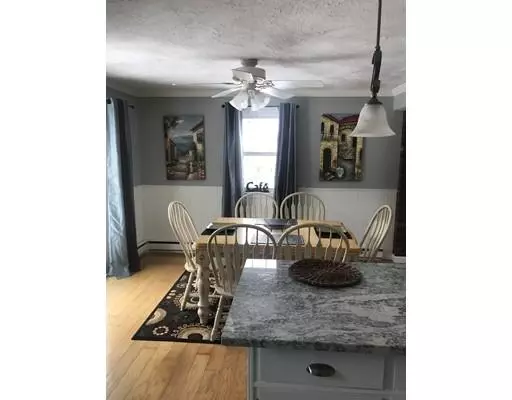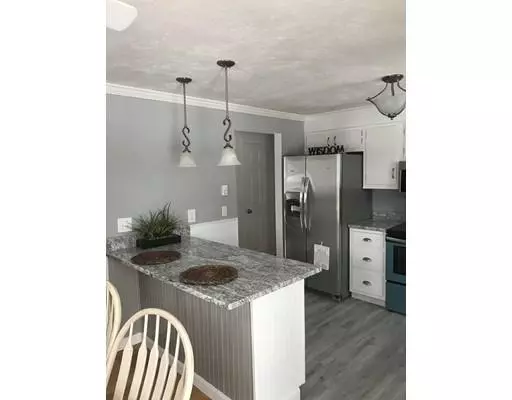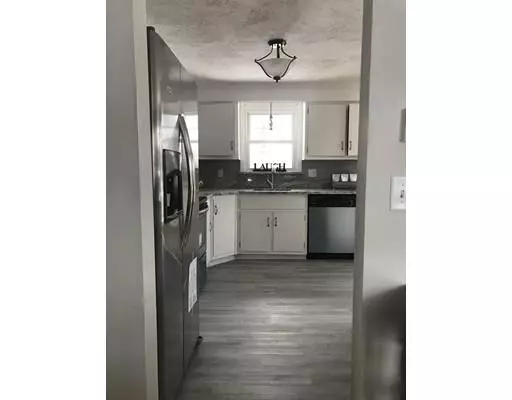$350,000
$345,900
1.2%For more information regarding the value of a property, please contact us for a free consultation.
3 Beds
1.5 Baths
1,848 SqFt
SOLD DATE : 04/23/2019
Key Details
Sold Price $350,000
Property Type Single Family Home
Sub Type Single Family Residence
Listing Status Sold
Purchase Type For Sale
Square Footage 1,848 sqft
Price per Sqft $189
MLS Listing ID 72456178
Sold Date 04/23/19
Style Raised Ranch
Bedrooms 3
Full Baths 1
Half Baths 1
Year Built 1973
Annual Tax Amount $3,609
Tax Year 2018
Lot Size 0.350 Acres
Acres 0.35
Property Description
BOM due to buyers financing. Do you bring your kids to that "perfect neighborhood" on Halloween? The cul de sac with beautifully maintained homes where you see kids playing outside every day after school.The area that makes your heart sing and you wish you could live there one day. Well that day has arrived. Let me introduce you to 11 Duffy Drive. This immaculately renovated home in the "perfect neighborhood" setting & has been totally overhauled from top to bottom. Features include a stunning kitchen w brand new s.s. appliances, granite countertops & peninsula breakfast bar, beautifully updated spa like bath featuring not 1 but 2 large linen closets, 3 ample sized bedrooms w double closets, new carpet & fresh paint.& flooring throughout. The Spacious finished basement features a huge family room w fireplace perfect for large family gatherings as well as a half bath w laundry & office space which walks into your oversized garage. This home is truly hassle free and move in ready
Location
State MA
County Bristol
Zoning URRES
Direction County St to Williams to Duffy
Rooms
Family Room Flooring - Wall to Wall Carpet, Open Floorplan, Paints & Finishes - Low VOC, Remodeled, Lighting - Sconce
Basement Full, Partially Finished, Walk-Out Access, Interior Entry, Garage Access, Concrete
Primary Bedroom Level Main
Dining Room Ceiling Fan(s), Flooring - Laminate, Breakfast Bar / Nook, Chair Rail, Deck - Exterior, Exterior Access, Remodeled, Slider, Wainscoting, Lighting - Pendant, Lighting - Overhead, Crown Molding
Kitchen Flooring - Laminate, Countertops - Stone/Granite/Solid, Countertops - Upgraded, Breakfast Bar / Nook, Chair Rail, Country Kitchen, Deck - Exterior, Exterior Access, Paints & Finishes - Low VOC, Remodeled, Slider, Stainless Steel Appliances, Wainscoting, Lighting - Pendant, Lighting - Overhead
Interior
Interior Features Bathroom - Half, Lighting - Overhead, Home Office
Heating Electric Baseboard
Cooling None
Flooring Vinyl, Carpet, Laminate, Flooring - Wall to Wall Carpet
Fireplaces Number 1
Appliance Range, Dishwasher, Microwave, Refrigerator, Electric Water Heater, Plumbed For Ice Maker, Utility Connections for Electric Range, Utility Connections for Electric Dryer
Laundry In Basement, Washer Hookup
Exterior
Exterior Feature Rain Gutters, Professional Landscaping
Garage Spaces 1.0
Community Features Shopping, Walk/Jog Trails, Bike Path, Conservation Area, Highway Access, Public School
Utilities Available for Electric Range, for Electric Dryer, Washer Hookup, Icemaker Connection
Roof Type Shingle
Total Parking Spaces 4
Garage Yes
Building
Lot Description Cul-De-Sac, Cleared
Foundation Concrete Perimeter
Sewer Private Sewer
Water Public
Architectural Style Raised Ranch
Schools
Elementary Schools E Pole
Middle Schools Parker
High Schools Taunton High
Others
Acceptable Financing Contract
Listing Terms Contract
Read Less Info
Want to know what your home might be worth? Contact us for a FREE valuation!

Our team is ready to help you sell your home for the highest possible price ASAP
Bought with Michael Bolduc • Premier Properties
GET MORE INFORMATION
Broker-Owner

