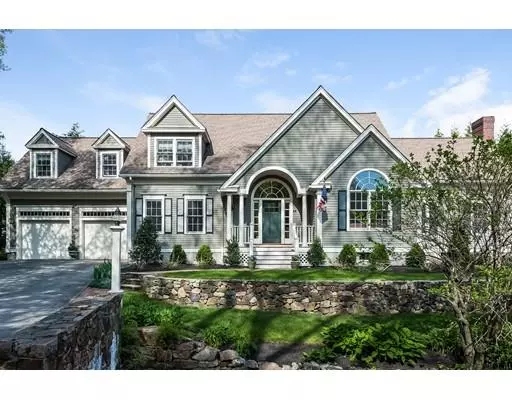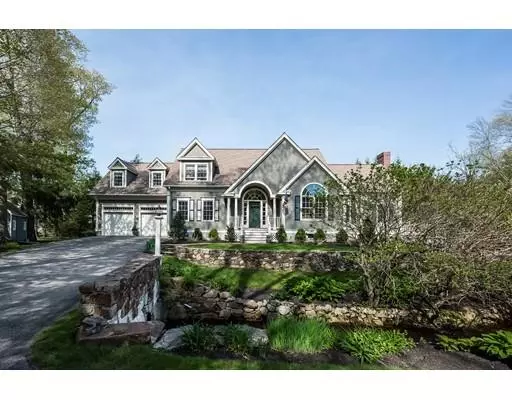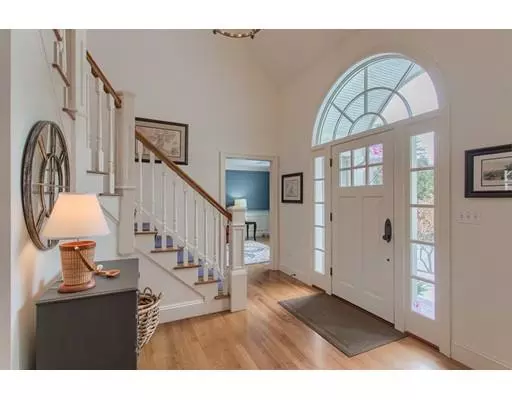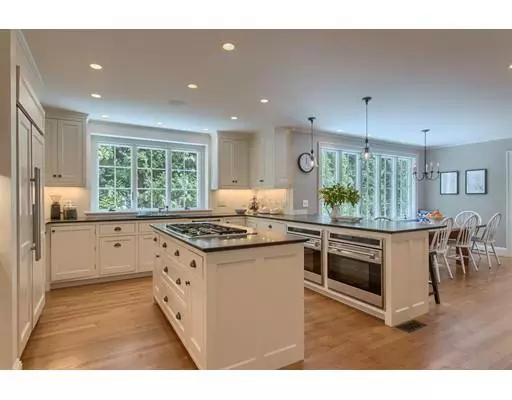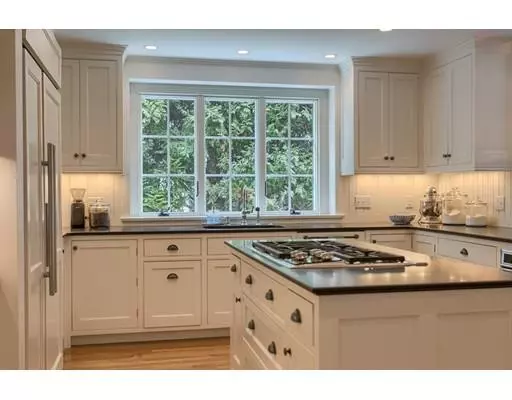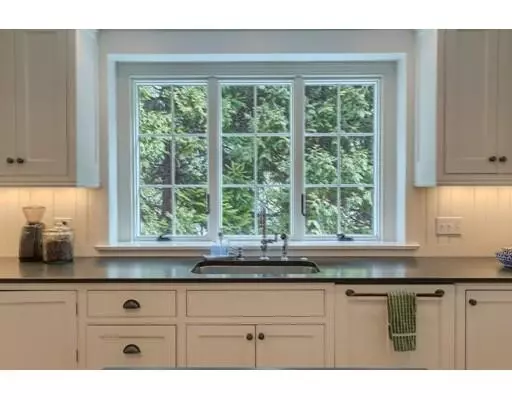$1,444,500
$1,390,000
3.9%For more information regarding the value of a property, please contact us for a free consultation.
4 Beds
2.5 Baths
3,588 SqFt
SOLD DATE : 06/13/2019
Key Details
Sold Price $1,444,500
Property Type Single Family Home
Sub Type Single Family Residence
Listing Status Sold
Purchase Type For Sale
Square Footage 3,588 sqft
Price per Sqft $402
MLS Listing ID 72453047
Sold Date 06/13/19
Style Cape
Bedrooms 4
Full Baths 2
Half Baths 1
HOA Y/N false
Year Built 1996
Annual Tax Amount $11,851
Tax Year 2019
Lot Size 0.700 Acres
Acres 0.7
Property Description
Nestled in one of the most peaceful areas of Manchester by the Sea and still close to the Village, this impeccably maintained four bedroom expanded Cape is the home you have been searching for! With an incredible architect designed Chef's kitchen, open floor plan, wet bar and plenty of counter space for meals and projects, you'll love time in the kitchen. Gather in the warm and sunny family room with a high vaulted ceiling and a beautiful blue tiled fireplace. Retreat upstairs to the four large bedrooms including a sunny Master Suite with room to lounge. The marbled Master bath has a large soaking tub and glassed in shower. Live with ease with an oversize two car garage, mud room, air conditioning and radiant heat. Stay organized with great closet systems, bonus rooms and plenty of storage on the lower level. Enjoy the privacy and beauty of the well designed outdoor spaces that include a babbling brook, deck space and a large flat fenced yard.
Location
State MA
County Essex
Zoning A
Direction Pine Street to Woodholm Road
Rooms
Family Room Cathedral Ceiling(s), Ceiling Fan(s), Flooring - Hardwood, Balcony / Deck, Recessed Lighting
Basement Full, Partially Finished, Sump Pump
Primary Bedroom Level Second
Dining Room Flooring - Hardwood, Chair Rail
Kitchen Bathroom - Half, Closet/Cabinets - Custom Built, Flooring - Hardwood, Window(s) - Bay/Bow/Box, Dining Area, Pantry, Countertops - Stone/Granite/Solid, Kitchen Island, Wet Bar, Breakfast Bar / Nook, Cabinets - Upgraded, Open Floorplan, Recessed Lighting, Remodeled, Stainless Steel Appliances, Lighting - Pendant
Interior
Interior Features Bonus Room, Mud Room, Central Vacuum, Wet Bar
Heating Baseboard, Radiant, Natural Gas
Cooling Central Air
Flooring Tile, Carpet, Marble, Hardwood, Stone / Slate, Flooring - Wall to Wall Carpet, Flooring - Stone/Ceramic Tile
Fireplaces Number 1
Appliance Range, Dishwasher, Disposal, Trash Compactor, Microwave, Countertop Range, Refrigerator, Freezer, Washer, Dryer, Gas Water Heater, Utility Connections for Gas Range
Laundry Second Floor
Exterior
Exterior Feature Rain Gutters, Storage, Professional Landscaping, Garden, Stone Wall
Garage Spaces 2.0
Fence Fenced/Enclosed, Fenced
Community Features Shopping, Tennis Court(s), Park, Walk/Jog Trails, Golf, Highway Access, Marina, Private School, Public School, T-Station
Utilities Available for Gas Range
Waterfront Description Beach Front, Ocean, 1 to 2 Mile To Beach, Beach Ownership(Public)
Roof Type Shingle
Total Parking Spaces 4
Garage Yes
Building
Lot Description Easements, Level
Foundation Concrete Perimeter
Sewer Public Sewer
Water Public
Architectural Style Cape
Schools
Elementary Schools Memorial
Middle Schools Mersd Middle
High Schools Mersd High
Read Less Info
Want to know what your home might be worth? Contact us for a FREE valuation!

Our team is ready to help you sell your home for the highest possible price ASAP
Bought with Marianne Round • Coldwell Banker Residential Brokerage - Manchester
GET MORE INFORMATION
Broker-Owner

