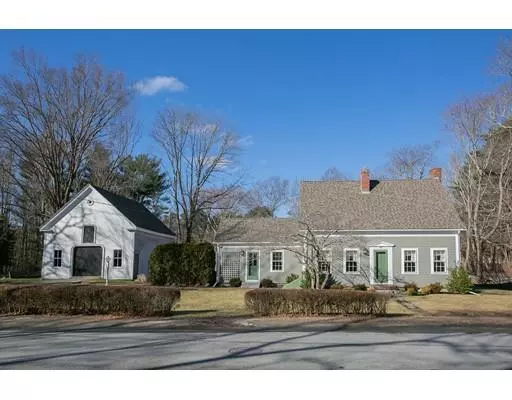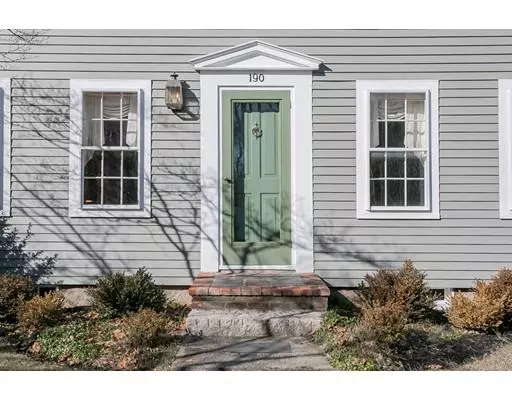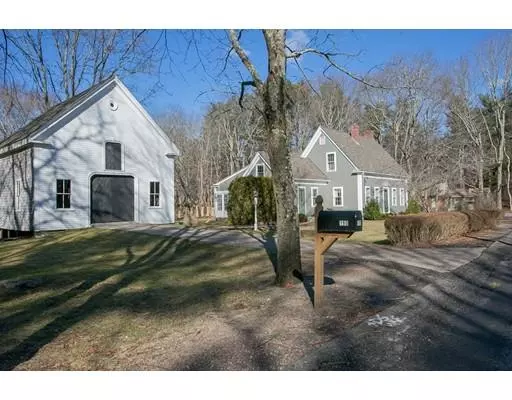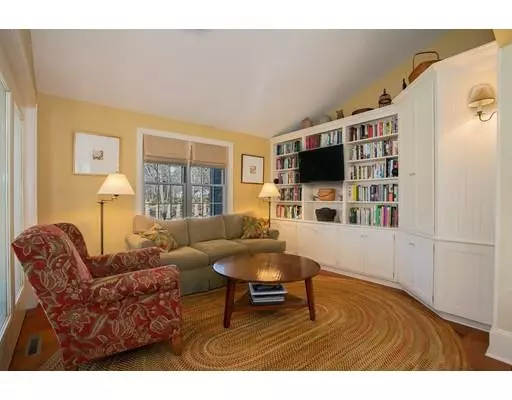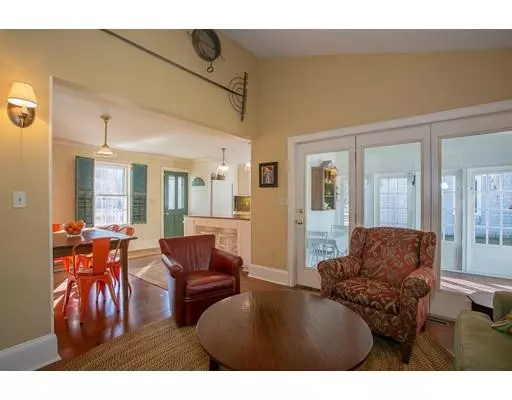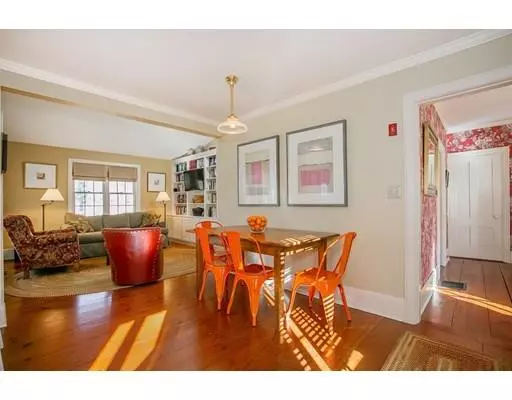$525,000
$519,000
1.2%For more information regarding the value of a property, please contact us for a free consultation.
3 Beds
2.5 Baths
2,000 SqFt
SOLD DATE : 04/08/2019
Key Details
Sold Price $525,000
Property Type Single Family Home
Sub Type Single Family Residence
Listing Status Sold
Purchase Type For Sale
Square Footage 2,000 sqft
Price per Sqft $262
MLS Listing ID 72452618
Sold Date 04/08/19
Style Cape, Antique
Bedrooms 3
Full Baths 2
Half Baths 1
HOA Y/N false
Year Built 1860
Annual Tax Amount $5,244
Tax Year 2018
Lot Size 0.920 Acres
Acres 0.92
Property Description
ALL OFFERS MUST BE SUBMITTED BY SUNDAY 2/17 AT 5PM!! THANK YOU!! The moment you step inside this remarkable home you will feel the love and warmth it has provided to this family for over 40yrs. Every detail will draw you in. Custom mantle surrounds the wood burning fireplace in the front to back family room, lovely built in cabinets frame the inviting living room, family gatherings will be plentiful in your formal dining room, solid cherry counters are perfect in the bright open kitchen with island & table seating. Crown molding, pumpkin pine flooring and 12ft ceilings. 1st floor master suite with beamed vaulted ceiling, dressing room, walk in closet and beautiful master bath. 3 season porch with walls of windows & tile floor, remodeled half bath. 2 Large beds with walk in closets, full bath, laundry & attic/storage room complete the 2nd floor. Beautiful 2 story barn with electricity, professionally landscaped grounds, full basement. Completely updated home, all systems replaced.
Location
State MA
County Plymouth
Zoning Res
Direction High to Mountain Or Center to Mountain - GPS
Rooms
Family Room Flooring - Hardwood, Crown Molding
Basement Full, Bulkhead, Concrete, Unfinished
Primary Bedroom Level First
Dining Room Closet, Flooring - Hardwood, Crown Molding
Kitchen Flooring - Hardwood, Dining Area, Countertops - Upgraded, Kitchen Island, Cabinets - Upgraded, Exterior Access, Open Floorplan, Recessed Lighting, Remodeled, Gas Stove
Interior
Interior Features Breezeway, Sun Room, Internet Available - Broadband, Internet Available - Unknown
Heating Forced Air, Natural Gas
Cooling Window Unit(s)
Flooring Tile, Hardwood, Flooring - Stone/Ceramic Tile
Fireplaces Number 1
Fireplaces Type Family Room
Appliance Range, Dishwasher, Microwave, Refrigerator, Washer, Dryer, Gas Water Heater, Utility Connections for Gas Range, Utility Connections for Gas Oven, Utility Connections for Electric Dryer
Laundry Laundry Closet, Electric Dryer Hookup, Washer Hookup, Second Floor
Exterior
Exterior Feature Rain Gutters
Community Features Public Transportation, Shopping, Park, Walk/Jog Trails, Golf, Medical Facility, Conservation Area, Highway Access, House of Worship, Public School, T-Station
Utilities Available for Gas Range, for Gas Oven, for Electric Dryer, Washer Hookup
Roof Type Shingle
Total Parking Spaces 6
Garage Yes
Building
Lot Description Corner Lot, Wooded, Level
Foundation Concrete Perimeter, Granite
Sewer Private Sewer
Water Public
Architectural Style Cape, Antique
Schools
Elementary Schools Hobomock
Middle Schools Pembroke Middle
High Schools Pembroke High
Others
Senior Community false
Acceptable Financing Contract
Listing Terms Contract
Read Less Info
Want to know what your home might be worth? Contact us for a FREE valuation!

Our team is ready to help you sell your home for the highest possible price ASAP
Bought with Marcy Richardson • William Raveis R.E. & Home Services
GET MORE INFORMATION
Broker-Owner

