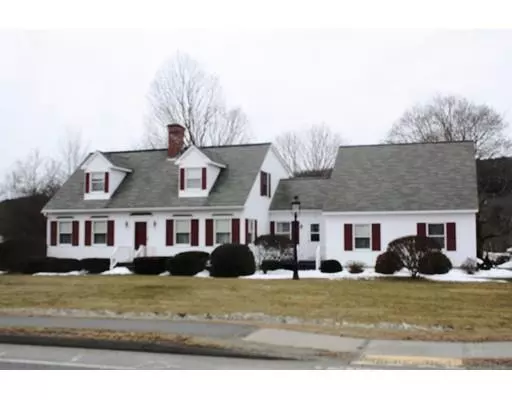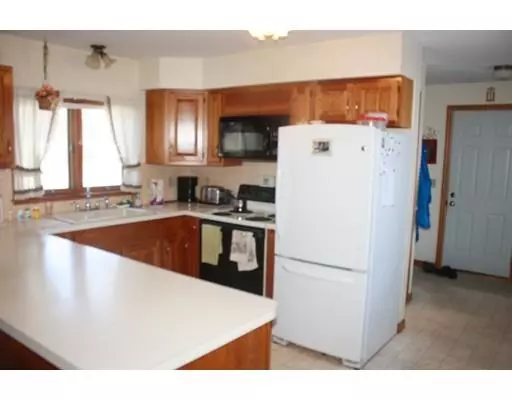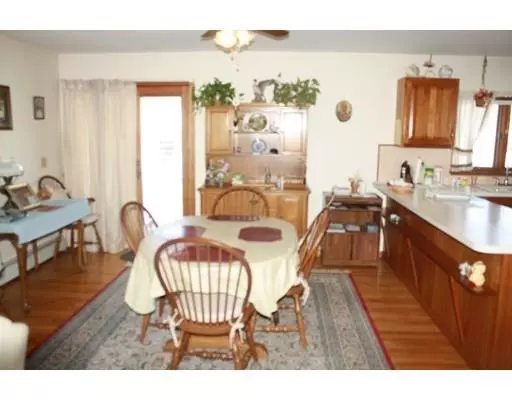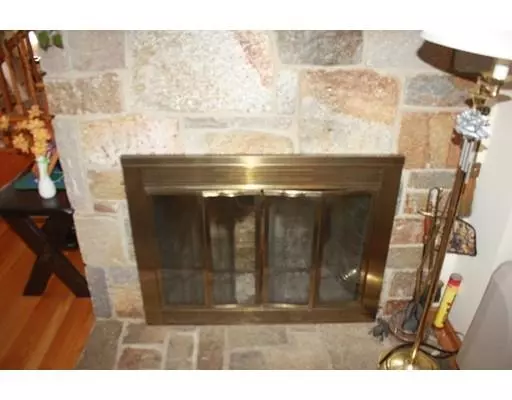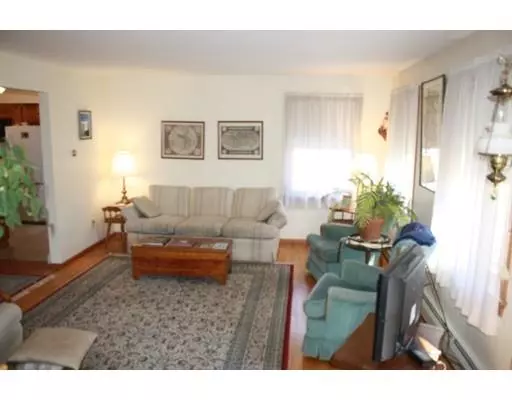$279,900
$279,900
For more information regarding the value of a property, please contact us for a free consultation.
4 Beds
2 Baths
2,030 SqFt
SOLD DATE : 04/18/2019
Key Details
Sold Price $279,900
Property Type Single Family Home
Sub Type Single Family Residence
Listing Status Sold
Purchase Type For Sale
Square Footage 2,030 sqft
Price per Sqft $137
MLS Listing ID 72452509
Sold Date 04/18/19
Style Cape
Bedrooms 4
Full Baths 2
HOA Y/N false
Year Built 1992
Annual Tax Amount $5,203
Tax Year 2018
Lot Size 0.480 Acres
Acres 0.48
Property Description
I know you've looked at this home as you drive through the quaint village of Bernardston...It is the essence of New England in style, curb appeal, pride of ownership and plenty of space to carry on with life. Now it is ready to have a new owner. As "Old New England" as it appears from the street what you will find upon entry is a very open floor plan with rooms bathed in natural light, a kitchen that is really a cook's dream with a pantry/laundry room to the side, formal dining and living rooms, family room as well as a first floor bedroom and full bath. Upstairs is where the additional 3 bedrooms and another full bath are located -- dormered rooms that truly do not skimp on size, character or closet space. Additionally there's a walkin attic space for additional storage. The back of the home features a wonderful porch just waiting for rocking chairs, cool drinks and friendly conversations - or sit peacefully enjoying the wonderful back yard and all it naturally has to offer.
Location
State MA
County Franklin
Zoning Res
Direction Route 5 and 10 is South Street - white cape on corner of South and School
Rooms
Family Room Flooring - Hardwood
Basement Full, Interior Entry, Bulkhead, Concrete, Unfinished
Primary Bedroom Level Main
Dining Room Flooring - Hardwood
Kitchen Flooring - Vinyl
Interior
Interior Features Central Vacuum
Heating Central, Baseboard, Oil
Cooling None
Flooring Vinyl, Carpet, Hardwood
Fireplaces Number 1
Fireplaces Type Living Room
Appliance Range, Dishwasher, Refrigerator, Range Hood, Tank Water Heater, Utility Connections for Electric Range, Utility Connections for Electric Dryer
Laundry Pantry, Electric Dryer Hookup, Washer Hookup, First Floor
Exterior
Exterior Feature Garden
Garage Spaces 2.0
Community Features Park, Stable(s), Golf, House of Worship, Public School, Other
Utilities Available for Electric Range, for Electric Dryer, Washer Hookup
Roof Type Shingle
Total Parking Spaces 4
Garage Yes
Building
Lot Description Corner Lot, Level
Foundation Concrete Perimeter
Sewer Private Sewer
Water Public
Architectural Style Cape
Schools
Elementary Schools Bernardston Ele
Middle Schools Pvrs
High Schools Pvrs
Others
Senior Community false
Read Less Info
Want to know what your home might be worth? Contact us for a FREE valuation!

Our team is ready to help you sell your home for the highest possible price ASAP
Bought with Corinne A. Fitzgerald • Fitzgerald Real Estate
GET MORE INFORMATION
Broker-Owner

