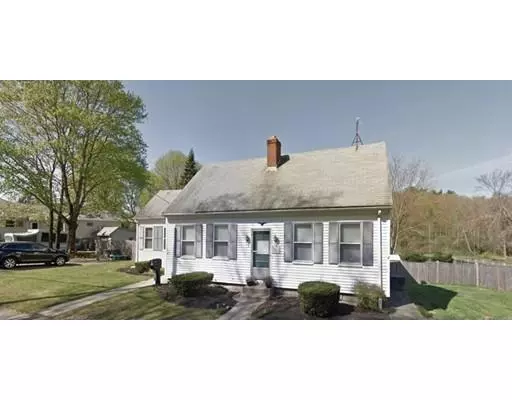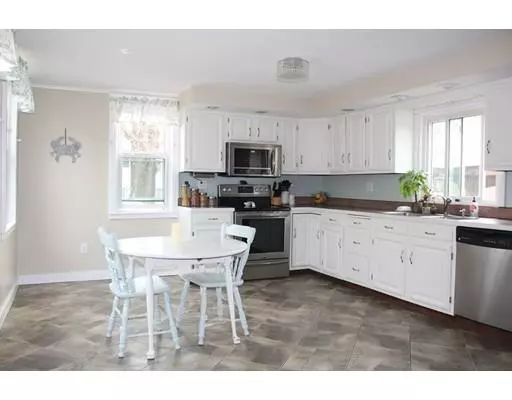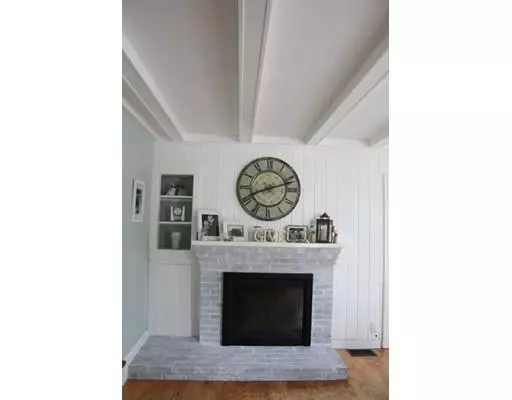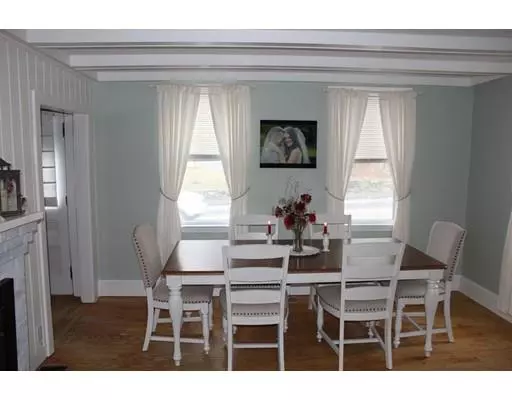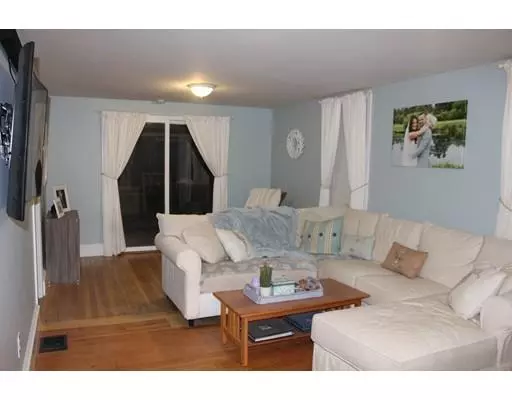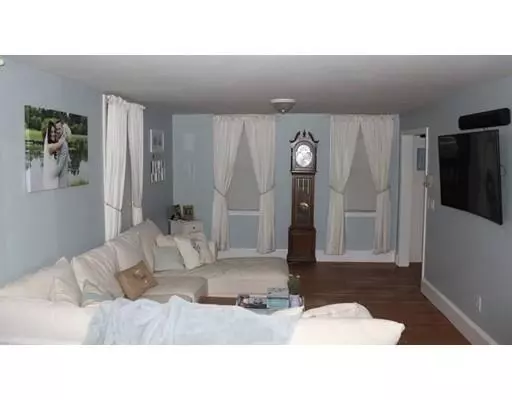$310,000
$299,900
3.4%For more information regarding the value of a property, please contact us for a free consultation.
2 Beds
2.5 Baths
1,935 SqFt
SOLD DATE : 04/12/2019
Key Details
Sold Price $310,000
Property Type Single Family Home
Sub Type Single Family Residence
Listing Status Sold
Purchase Type For Sale
Square Footage 1,935 sqft
Price per Sqft $160
MLS Listing ID 72452473
Sold Date 04/12/19
Style Cape, Antique
Bedrooms 2
Full Baths 2
Half Baths 1
HOA Y/N false
Year Built 1820
Annual Tax Amount $3,825
Tax Year 2018
Lot Size 2.680 Acres
Acres 2.68
Property Description
FIRST SHOWINGS SATURDAY FEB. 16TH AND SUNDAY FEB. 17TH FROM 12:00-1:1:30. Welcome home to this exquisite antique cape style home where old world is complimented by the new world! This home truly offers a great of value for its price including two large bedrooms located on the second floor with hardwood flooring and full bath. The first floor, generous in size and space, offers a large and bright kitchen, perfect for entertaining and family gatherings. Additionally, the first floor has a dramatic dining room with fireplace and beamed ceilings, a full bath tiled with upgraded vanity, a large double living room, and a smaller room that could be ideal for a small bedroom or den, all of which hardwood flooring flows throughout. In the rear of the first floor, there is a wonderful four-season family room with natural ship lap boarding and wood stove, cathedral ceilings and sliders that lead to the back yard where one will enjoy the hot tub and in ground pool! The yard is spacious, fun
Location
State MA
County Bristol
Zoning URBRES
Direction Bay Street to West Britannia Street to Warren Street.
Rooms
Family Room Wood / Coal / Pellet Stove, Cathedral Ceiling(s), Flooring - Wall to Wall Carpet
Basement Full, Walk-Out Access, Interior Entry, Concrete, Unfinished
Primary Bedroom Level Second
Dining Room Beamed Ceilings, Flooring - Hardwood
Kitchen Flooring - Stone/Ceramic Tile, Dining Area
Interior
Heating Forced Air, Electric Baseboard, Natural Gas
Cooling Central Air
Flooring Tile, Carpet, Hardwood
Fireplaces Number 1
Fireplaces Type Dining Room
Appliance Range, Dishwasher, Microwave, Refrigerator, Washer, Dryer, Electric Water Heater, Utility Connections for Electric Range, Utility Connections for Electric Oven, Utility Connections for Electric Dryer
Laundry First Floor, Washer Hookup
Exterior
Exterior Feature Storage
Pool In Ground
Community Features Public Transportation, Shopping, Medical Facility, Laundromat, Highway Access, House of Worship, Private School, Public School
Utilities Available for Electric Range, for Electric Oven, for Electric Dryer, Washer Hookup
Roof Type Shingle
Total Parking Spaces 4
Garage No
Private Pool true
Building
Lot Description Wooded, Cleared, Gentle Sloping, Level
Foundation Stone, Irregular
Sewer Private Sewer
Water Public
Architectural Style Cape, Antique
Schools
Elementary Schools Chamberlain
Middle Schools Friedman
High Schools Ths
Others
Senior Community false
Acceptable Financing Contract
Listing Terms Contract
Read Less Info
Want to know what your home might be worth? Contact us for a FREE valuation!

Our team is ready to help you sell your home for the highest possible price ASAP
Bought with Joe Kulle • Heritage Homes Real Estate, LLC
GET MORE INFORMATION
Broker-Owner

