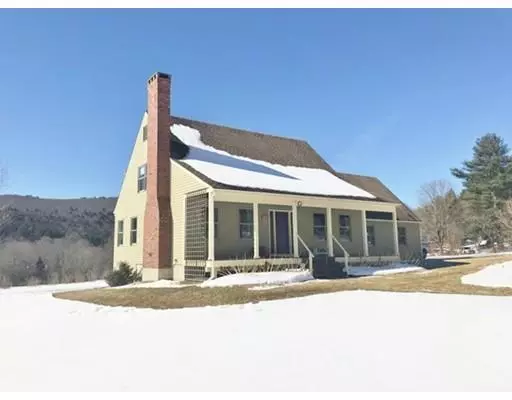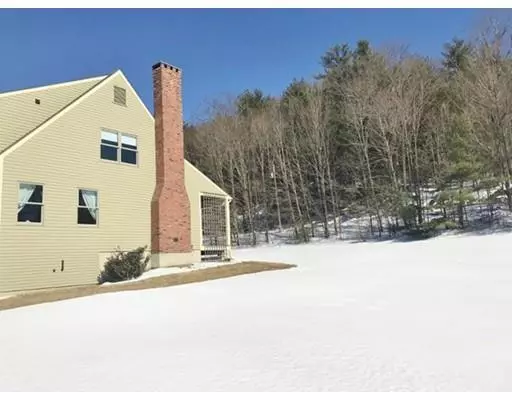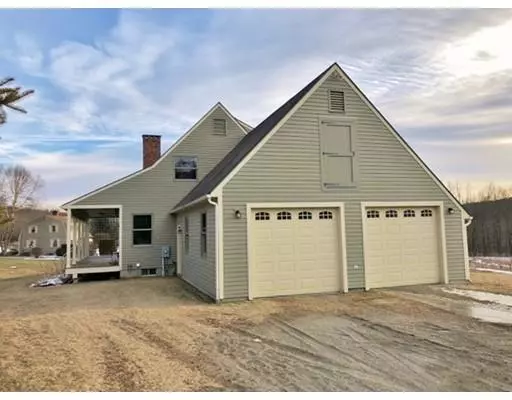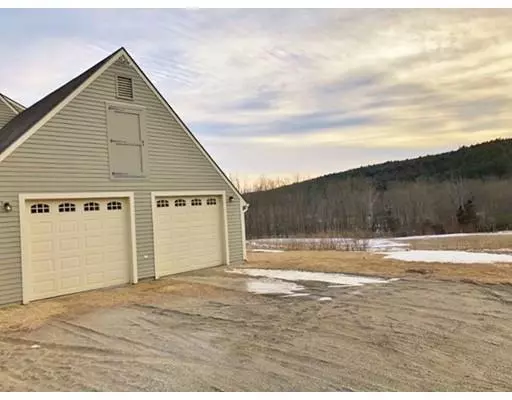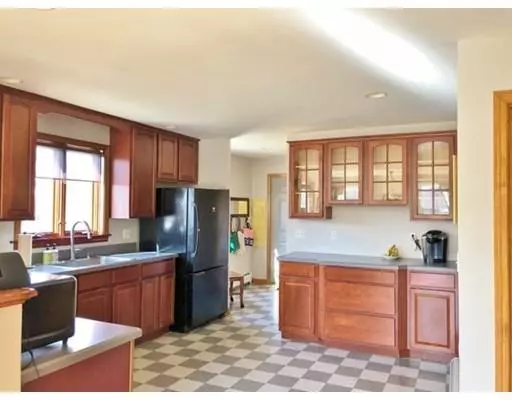$323,000
$339,000
4.7%For more information regarding the value of a property, please contact us for a free consultation.
3 Beds
1.5 Baths
1,764 SqFt
SOLD DATE : 05/03/2019
Key Details
Sold Price $323,000
Property Type Single Family Home
Sub Type Single Family Residence
Listing Status Sold
Purchase Type For Sale
Square Footage 1,764 sqft
Price per Sqft $183
MLS Listing ID 72452359
Sold Date 05/03/19
Style Cape
Bedrooms 3
Full Baths 1
Half Baths 1
HOA Y/N false
Year Built 1999
Annual Tax Amount $5,473
Tax Year 2018
Lot Size 1.570 Acres
Acres 1.57
Property Description
This beautiful Single Owner Cape Style Home, built in 1999, has been tastefully updated and well maintained throughout the years. The large and inviting front porch will lead you into the front entry hall and into a cozy Living Room with gleaming maple floors and charming fireplace. Open to the Dining Room and Kitchen with plenty of counter-top space and lots of storage. First Floor Laundry Room / Pantry. First Floor Bedroom is decently sized. Upstairs features a Master Bedroom with walk-in Closet and a Master Bathroom that is ready for your finishing touches, Second Bedroom, Office, and Full Bathroom. Attached 2-Car Garage . Situated on 1.57 Acre Lot just a short drive from I-91 and the Town Center. Large walk-out Basement offers much potential for more living space.
Location
State MA
County Franklin
Zoning RES.
Direction Rt. 10 to Bald Mountain Road, House on Left.
Rooms
Basement Full, Walk-Out Access, Concrete
Primary Bedroom Level Second
Dining Room Flooring - Hardwood
Kitchen Flooring - Vinyl, Pantry, Recessed Lighting
Interior
Interior Features Office, Internet Available - Broadband
Heating Baseboard, Oil
Cooling None
Flooring Vinyl, Carpet, Hardwood, Flooring - Wall to Wall Carpet
Fireplaces Number 1
Fireplaces Type Living Room
Appliance Range, Dishwasher, Refrigerator, Oil Water Heater, Utility Connections for Electric Range, Utility Connections for Electric Dryer
Laundry Flooring - Vinyl, Electric Dryer Hookup, Washer Hookup, First Floor
Exterior
Garage Spaces 2.0
Utilities Available for Electric Range, for Electric Dryer, Washer Hookup
Roof Type Shingle
Total Parking Spaces 6
Garage Yes
Building
Lot Description Gentle Sloping
Foundation Concrete Perimeter
Sewer Private Sewer
Water Private
Architectural Style Cape
Schools
Elementary Schools Bernardston
Middle Schools Pioneer Reg.
High Schools Pioneer Reg.
Others
Senior Community false
Read Less Info
Want to know what your home might be worth? Contact us for a FREE valuation!

Our team is ready to help you sell your home for the highest possible price ASAP
Bought with Shawn Bowman • Trademark Real Estate
GET MORE INFORMATION
Broker-Owner

