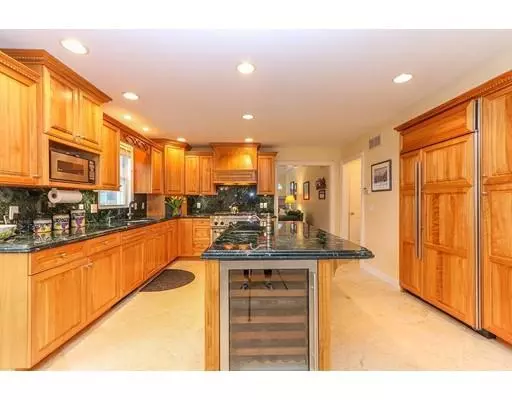$705,000
$700,000
0.7%For more information regarding the value of a property, please contact us for a free consultation.
4 Beds
3 Baths
4,200 SqFt
SOLD DATE : 04/05/2019
Key Details
Sold Price $705,000
Property Type Single Family Home
Sub Type Single Family Residence
Listing Status Sold
Purchase Type For Sale
Square Footage 4,200 sqft
Price per Sqft $167
Subdivision Charles River Estates
MLS Listing ID 72452130
Sold Date 04/05/19
Style Colonial
Bedrooms 4
Full Baths 2
Half Baths 2
Year Built 1999
Annual Tax Amount $10,638
Tax Year 2019
Lot Size 1.380 Acres
Acres 1.38
Property Description
OPEN HOUSE CANCELED - Sophisticated custom designed Colonial offers it all. Sun-filled Kitchen features red birch custom cabinetry, Sub Zero refrigerator, wine chiller, marble countertops and backsplash, 6 burner Thermador gas range, oversized island w/prep sink, Jerusalem gold limestone floor and bright breakfast nook overlooking lovely yard. Formal Dining Room and Living Room with milled red birch flooring. Vaulted ceiling and sky light in gas fireplaced Family Room w/french doors opening to peaceful 4 season room leading to mahogany 2 tiered deck. Gracious Master suite offers generous walk-in closet and spa bathroom with expansive shower and soaking tub. 3 additional bedrooms and full guest bath complete the lovely second floor. Phenomenol lower level includes full wet bar w/gorgeous mahogany detailing and black galaxy granite, dishwasher, ice maker - your own private pub. Move right in and enjoy the open flexible floor plan, perfect for all your entertaining needs.
Location
State MA
County Norfolk
Zoning R-T
Direction Village Street to Rose Road.
Rooms
Family Room Cathedral Ceiling(s), Flooring - Wall to Wall Carpet, French Doors, Exterior Access, Recessed Lighting
Basement Full, Finished, Interior Entry
Primary Bedroom Level Second
Dining Room Flooring - Hardwood, Window(s) - Bay/Bow/Box, Wainscoting, Crown Molding
Kitchen Flooring - Stone/Ceramic Tile, Dining Area, Pantry, Countertops - Stone/Granite/Solid, Kitchen Island, Stainless Steel Appliances, Wine Chiller
Interior
Interior Features Home Office, Sun Room, Great Room, Central Vacuum, Wet Bar
Heating Forced Air, Natural Gas
Cooling Central Air
Flooring Carpet, Marble, Hardwood, Stone / Slate, Flooring - Wall to Wall Carpet, Flooring - Wood, Flooring - Stone/Ceramic Tile
Fireplaces Number 1
Fireplaces Type Family Room
Appliance Range, Dishwasher, Trash Compactor, Refrigerator, Wine Refrigerator, Range Hood, Utility Connections for Gas Range
Laundry Flooring - Stone/Ceramic Tile, Second Floor
Exterior
Exterior Feature Rain Gutters, Storage, Professional Landscaping, Sprinkler System
Garage Spaces 2.0
Community Features Shopping, Park, Stable(s), Public School
Utilities Available for Gas Range
Roof Type Shingle
Total Parking Spaces 6
Garage Yes
Building
Lot Description Wooded
Foundation Concrete Perimeter
Sewer Public Sewer
Water Public
Architectural Style Colonial
Schools
Elementary Schools Clyde F. Brown
Middle Schools Millis Middle
High Schools Millis High
Read Less Info
Want to know what your home might be worth? Contact us for a FREE valuation!

Our team is ready to help you sell your home for the highest possible price ASAP
Bought with Femion D. Mezini • Buyers Brokers Only, LLC
GET MORE INFORMATION
Broker-Owner






