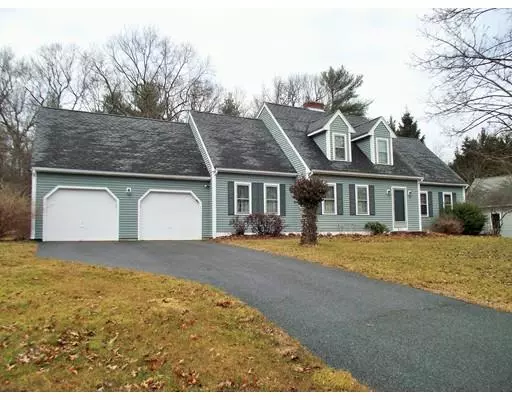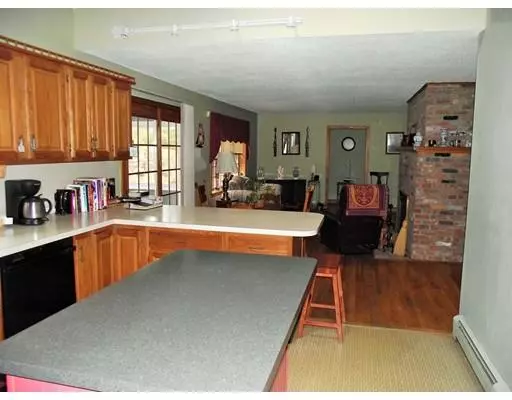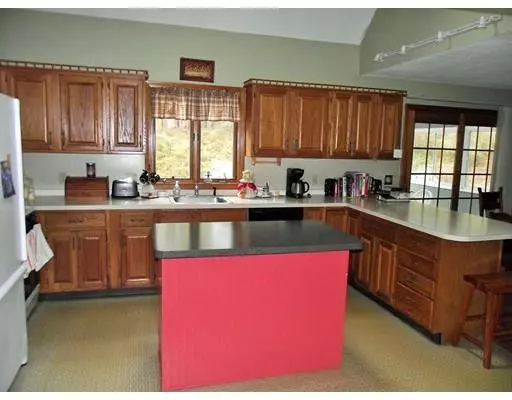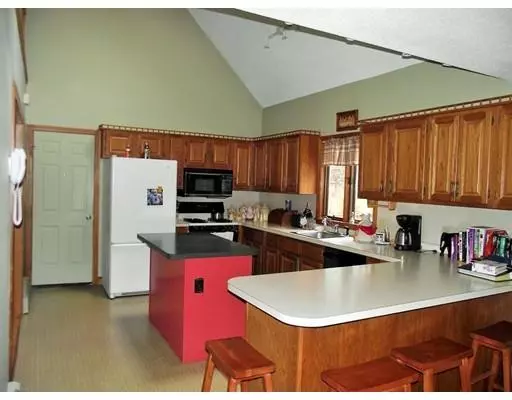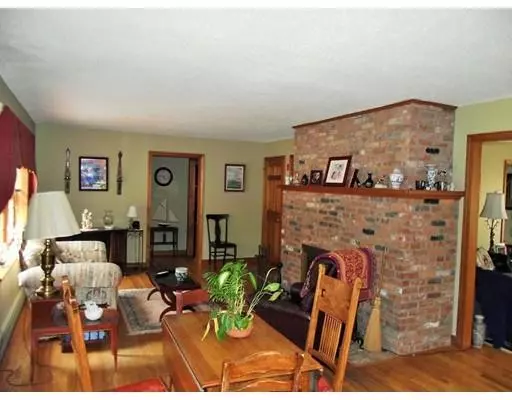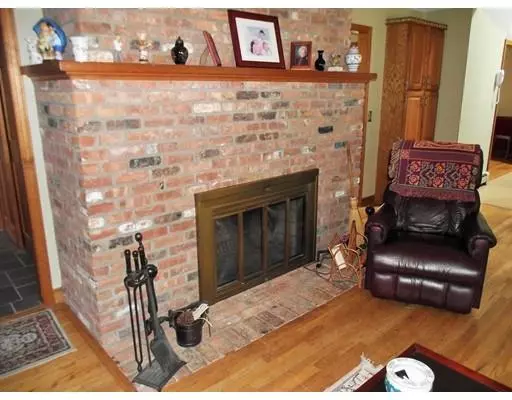$390,000
$399,900
2.5%For more information regarding the value of a property, please contact us for a free consultation.
4 Beds
2.5 Baths
2,100 SqFt
SOLD DATE : 05/17/2019
Key Details
Sold Price $390,000
Property Type Single Family Home
Sub Type Single Family Residence
Listing Status Sold
Purchase Type For Sale
Square Footage 2,100 sqft
Price per Sqft $185
MLS Listing ID 72451357
Sold Date 05/17/19
Style Cape
Bedrooms 4
Full Baths 2
Half Baths 1
Year Built 1987
Annual Tax Amount $5,142
Tax Year 2018
Lot Size 0.590 Acres
Acres 0.59
Property Description
Open House Sunday 12:00-2:00 - Come check out this expanded Cape in sought after Nichols Mills Estates. Plenty of room for the entire family with 4 bedrooms and 2.5 baths. First floor features a master bedroom with full bath, hardwood floors, open concept kitchen with vaulted ceiling, formal dining room, living room, family room with fireplace and half bath with laundry. Second floor has an additional 3 large bedrooms, full bath and a 13x6 loft overlooking the kitchen. Other features include 2 car garage, enclosed porch, deck, spacious basement for future expansion, public water/sewer and natural gas. Don't miss this opportunity!!!
Location
State MA
County Bristol
Zoning RES
Direction From Route 44, Turn left onto South Walker then turn right onto Nichols Drive
Rooms
Family Room Closet, Flooring - Hardwood, Window(s) - Picture, French Doors, Cable Hookup, Exterior Access
Basement Full, Interior Entry, Bulkhead, Sump Pump, Concrete, Unfinished
Primary Bedroom Level First
Dining Room Flooring - Hardwood, Chair Rail
Kitchen Skylight, Flooring - Laminate, Breakfast Bar / Nook, Exterior Access, Open Floorplan
Interior
Interior Features Loft, High Speed Internet
Heating Baseboard, Natural Gas
Cooling None
Flooring Vinyl, Carpet, Hardwood, Flooring - Hardwood
Fireplaces Number 1
Fireplaces Type Family Room
Appliance Range, Dishwasher, Microwave, Refrigerator, Gas Water Heater, Tank Water Heater, Utility Connections for Gas Range, Utility Connections for Electric Dryer
Laundry First Floor, Washer Hookup
Exterior
Exterior Feature Rain Gutters
Garage Spaces 2.0
Community Features Public Transportation, Shopping, Golf, Medical Facility, House of Worship, Private School, Public School, Sidewalks
Utilities Available for Gas Range, for Electric Dryer, Washer Hookup
Roof Type Shingle
Total Parking Spaces 6
Garage Yes
Building
Lot Description Cul-De-Sac
Foundation Concrete Perimeter
Sewer Public Sewer
Water Public
Architectural Style Cape
Schools
Elementary Schools Bennett
Middle Schools Parker
High Schools Ths/Bp
Others
Senior Community false
Acceptable Financing Estate Sale
Listing Terms Estate Sale
Read Less Info
Want to know what your home might be worth? Contact us for a FREE valuation!

Our team is ready to help you sell your home for the highest possible price ASAP
Bought with Jeffrey L. Danti • C. Bella Realty
GET MORE INFORMATION
Broker-Owner

