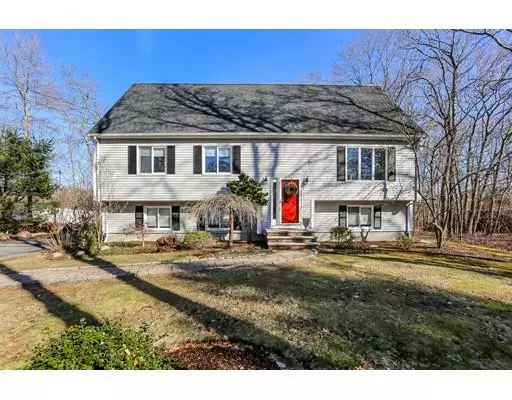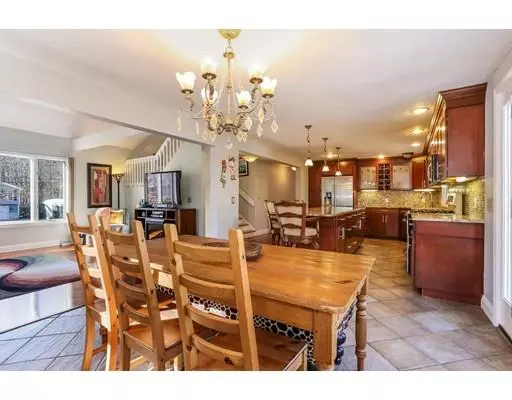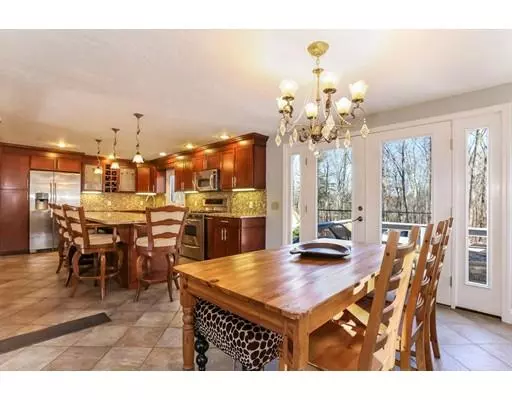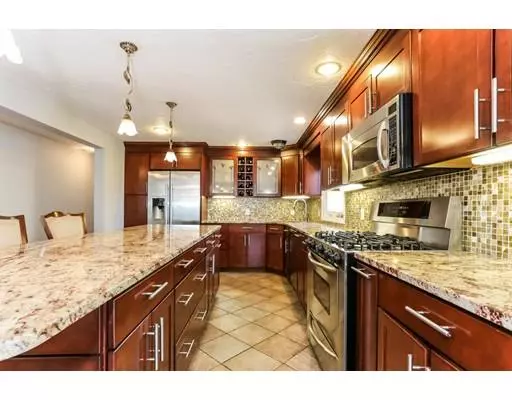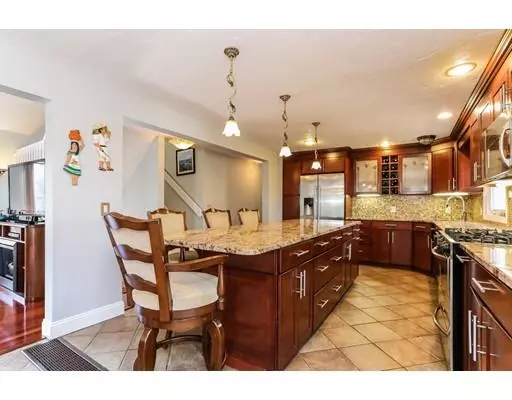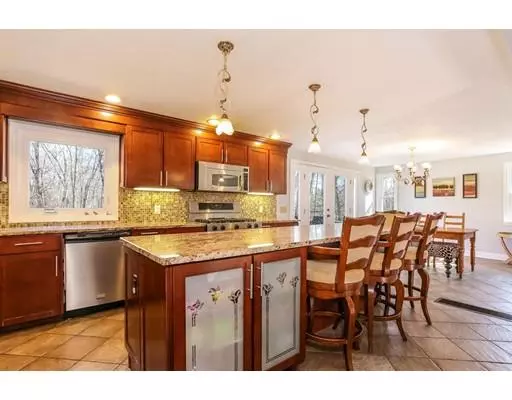$450,100
$449,000
0.2%For more information regarding the value of a property, please contact us for a free consultation.
3 Beds
2.5 Baths
1,830 SqFt
SOLD DATE : 05/03/2019
Key Details
Sold Price $450,100
Property Type Single Family Home
Sub Type Single Family Residence
Listing Status Sold
Purchase Type For Sale
Square Footage 1,830 sqft
Price per Sqft $245
MLS Listing ID 72450744
Sold Date 05/03/19
Bedrooms 3
Full Baths 2
Half Baths 1
Year Built 1985
Annual Tax Amount $6,683
Tax Year 2018
Lot Size 0.990 Acres
Acres 0.99
Property Description
Less than a mile from popular Borderland State Park sits this very spacious lofted split on almost one acre. Upgrades include newer roof & siding (2016), remodeled kitchen & full bath 10 years ago & hot water tank (2015). The kitchen is absolutely beautiful with stainless steel appliances, an oversized island and a generous amount of cabinets. The first floor living area is nice and open with soaring cathedral ceilings. The beamed living room has gorgeous brazilian cherry floors and the kitchen/dining area has very tasteful tile flooring. On the second floor is a wonderful loft that overlooks the living room below - perfect for an office or playroom. The master bedroom is very large with attached full bath w/a double vanity. This home could be a perfect set up for an in-law as it has its own entry with only one step into the lower level. Lower level has 4 finished rooms. Come visit this unique, spacious home - you won't be disappointed!
Location
State MA
County Bristol
Zoning RES
Direction Bay Rd. to Rockland to RIGHT on Massapoag Ave.
Rooms
Family Room Flooring - Stone/Ceramic Tile, Exterior Access
Basement Full, Finished, Walk-Out Access, Interior Entry
Primary Bedroom Level Second
Dining Room Flooring - Stone/Ceramic Tile, Balcony / Deck, Slider
Kitchen Flooring - Stone/Ceramic Tile, Countertops - Stone/Granite/Solid, Kitchen Island, Recessed Lighting, Stainless Steel Appliances, Lighting - Pendant
Interior
Interior Features Ceiling Fan(s), Home Office, Loft
Heating Forced Air, Electric Baseboard, Natural Gas
Cooling Central Air
Flooring Flooring - Stone/Ceramic Tile, Flooring - Wood
Appliance Range, Dishwasher, Microwave, Refrigerator, Washer, Dryer, Gas Water Heater, Utility Connections for Gas Range, Utility Connections for Gas Dryer
Laundry In Basement, Washer Hookup
Exterior
Utilities Available for Gas Range, for Gas Dryer, Washer Hookup
Roof Type Shingle
Total Parking Spaces 4
Garage No
Building
Lot Description Level
Foundation Concrete Perimeter
Sewer Private Sewer
Water Public
Schools
Elementary Schools Parkview
Middle Schools Easton Middle
High Schools Oliver Ames
Read Less Info
Want to know what your home might be worth? Contact us for a FREE valuation!

Our team is ready to help you sell your home for the highest possible price ASAP
Bought with Keith J. McLaughlin • Grade A Realty
GET MORE INFORMATION
Broker-Owner

