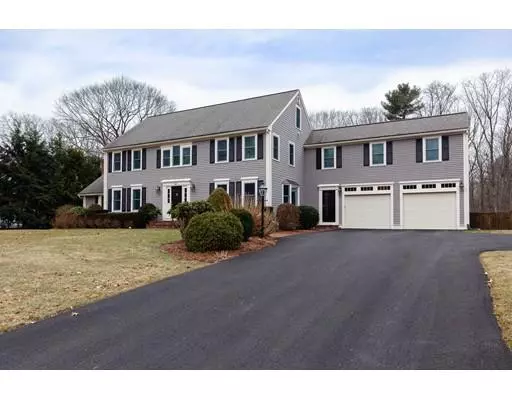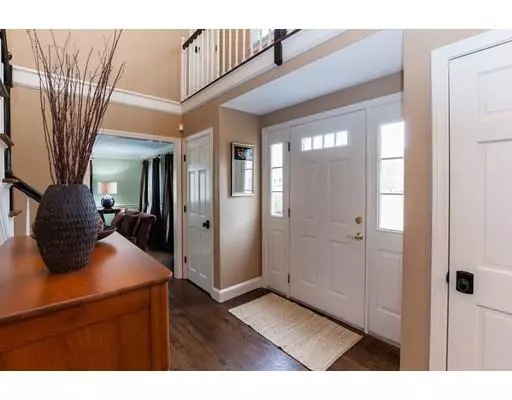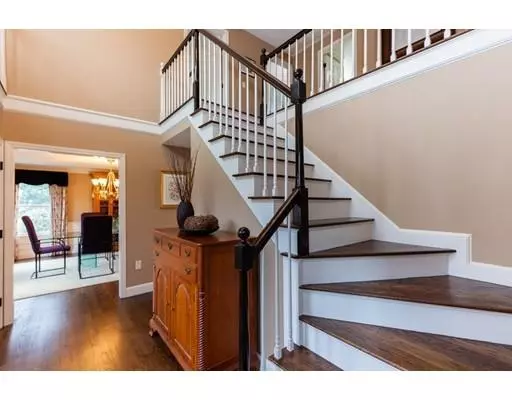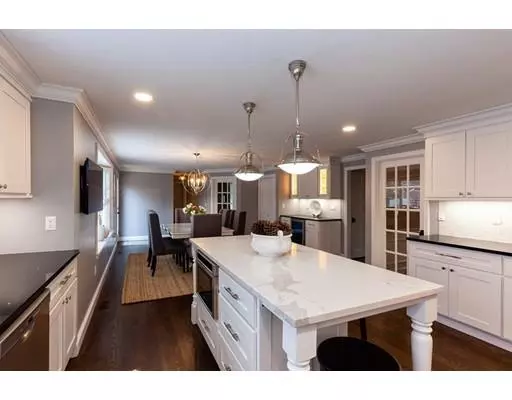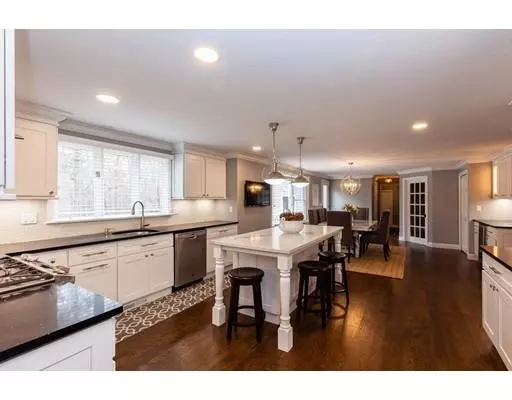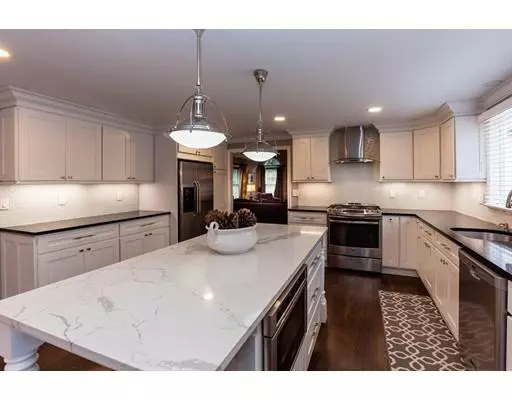$840,000
$839,900
For more information regarding the value of a property, please contact us for a free consultation.
4 Beds
2.5 Baths
3,863 SqFt
SOLD DATE : 07/22/2019
Key Details
Sold Price $840,000
Property Type Single Family Home
Sub Type Single Family Residence
Listing Status Sold
Purchase Type For Sale
Square Footage 3,863 sqft
Price per Sqft $217
Subdivision Hillington Estates
MLS Listing ID 72449231
Sold Date 07/22/19
Style Colonial
Bedrooms 4
Full Baths 2
Half Baths 1
HOA Y/N false
Year Built 1988
Annual Tax Amount $11,125
Tax Year 2019
Lot Size 2.360 Acres
Acres 2.36
Property Description
BEAUTIFULLY MAINTAINED 11 RM CUSTOM COLONIAL SET ON 2.36 ACRES IN ONE OF EASTON'S MOST DESIRABLE NEIGHBORHOODS- "HILLINGTON ESTATES" SHOWS PRIDE OF OWNERSHIP THRUOUT- NEWER CHEF'S DREAM KITCHEN WITH OPEN FLOOR PLAN- LARGE CENTER ISLAND W/ PENDANT LIGHTING, QUARTZ, STAINLESS STEEL APPLIANCES, BAR W/ BEVERAGE REFRIGERATOR, HARDWOOD FLOORS, CUSTOM CABINETRY, TILED BACK SPLASH- HUGE FAMILY ROOM WITH BEAMED CATHEDRAL CEILING, HWD FLRS, FIREPLACE & CUSTOM CABINETRY-BEAUTIFUL 4 SEASON SUNROOM/OFFICE SURROUNDED WITH WOODEN SLIDERS LEADING TO A HUGE ENTERTAINMENT SIZED WRAP AROUND DECK- FENCED BACKYARD- MASTER BEDROOM SUITE ABOVE GARAGE WITH WALK-IN CLOSETS AND NEWLY REMODELED MASTER BATH WITH SOAKING TUB & MARBLE SHOWER W/ GLASS ENCLOSURE- C/V- 3 ZONE GAS & C/A- FINISHED PLAYRM W/ NEW VINYL PLANKING- FRESHLY PAINTED- NEW DRIVEWAY, ROOF (10 YRS), WINDOWS & SUN PORCH FRENCH DOORS REPLACED--UPDATED BATHS- IRRIGATION, SECURITY & MUCH MORE- IF YOU ENJOY ENTERTAINING THIS HOME IS FOR YOU
Location
State MA
County Bristol
Zoning Res
Direction Allen Road to
Rooms
Family Room Cathedral Ceiling(s), Ceiling Fan(s), Beamed Ceilings, Closet/Cabinets - Custom Built, Flooring - Hardwood
Basement Full, Partially Finished, Bulkhead, Sump Pump
Primary Bedroom Level Second
Dining Room Flooring - Hardwood, French Doors, Chair Rail, Wainscoting
Kitchen Closet/Cabinets - Custom Built, Flooring - Hardwood, Pantry, Countertops - Stone/Granite/Solid, Kitchen Island, Cabinets - Upgraded, Stainless Steel Appliances, Wine Chiller, Gas Stove, Lighting - Pendant, Lighting - Overhead
Interior
Interior Features Walk-In Closet(s), Closet/Cabinets - Custom Built, Ceiling - Cathedral, Slider, Mud Room, Play Room, Sun Room, Central Vacuum
Heating Forced Air, Natural Gas
Cooling Central Air, 3 or More
Flooring Tile, Carpet, Hardwood, Flooring - Stone/Ceramic Tile, Flooring - Hardwood
Fireplaces Number 1
Fireplaces Type Family Room
Appliance Dishwasher, Microwave, Countertop Range, Refrigerator, Wine Refrigerator, Vacuum System, Range Hood, Gas Water Heater, Utility Connections for Gas Range
Laundry Second Floor, Washer Hookup
Exterior
Exterior Feature Rain Gutters, Professional Landscaping, Sprinkler System
Garage Spaces 2.0
Fence Fenced/Enclosed, Fenced
Community Features Tennis Court(s), Park, Walk/Jog Trails, Stable(s), Bike Path, Public School
Utilities Available for Gas Range, Washer Hookup
Roof Type Shingle
Total Parking Spaces 6
Garage Yes
Building
Foundation Concrete Perimeter
Sewer Private Sewer, Other
Water Public
Architectural Style Colonial
Others
Senior Community false
Acceptable Financing Contract
Listing Terms Contract
Read Less Info
Want to know what your home might be worth? Contact us for a FREE valuation!

Our team is ready to help you sell your home for the highest possible price ASAP
Bought with The Kaplan - Hamilton Team • Coldwell Banker Residential Brokerage - Sharon
GET MORE INFORMATION
Broker-Owner

