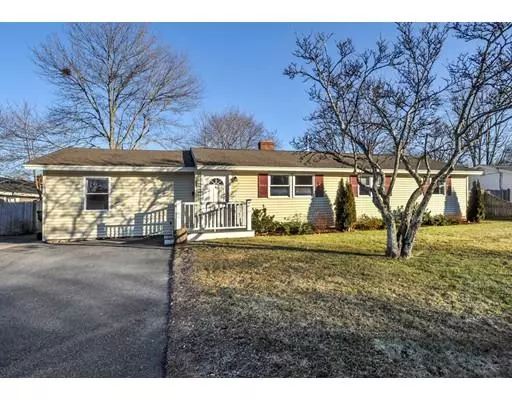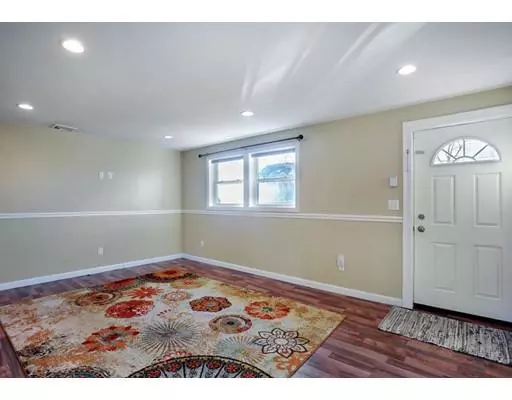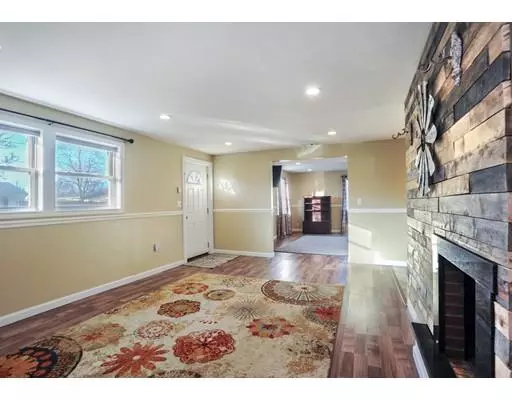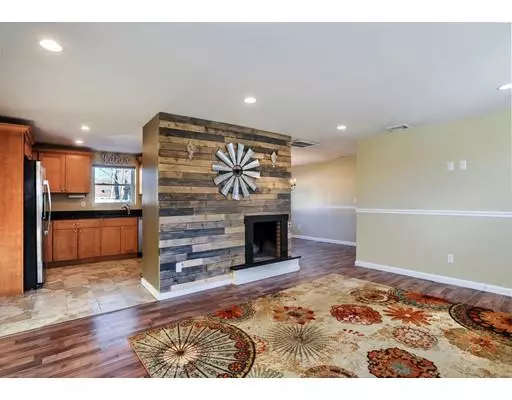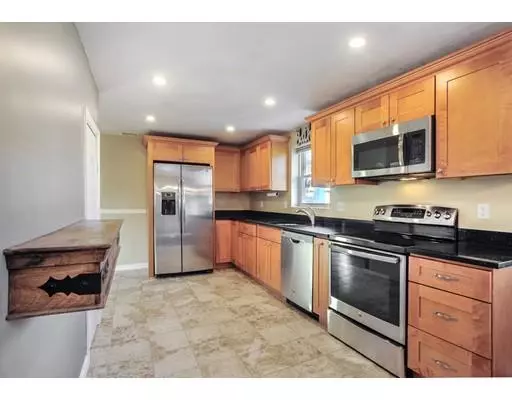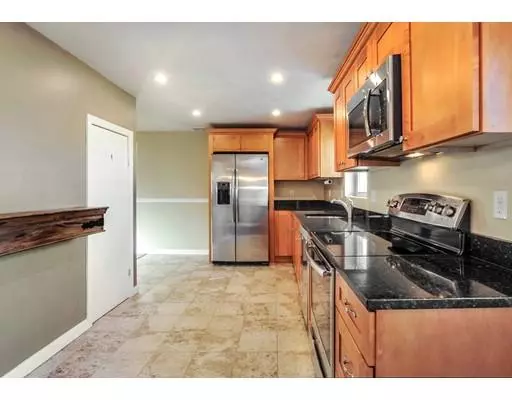$354,000
$354,900
0.3%For more information regarding the value of a property, please contact us for a free consultation.
3 Beds
2 Baths
1,360 SqFt
SOLD DATE : 03/15/2019
Key Details
Sold Price $354,000
Property Type Single Family Home
Sub Type Single Family Residence
Listing Status Sold
Purchase Type For Sale
Square Footage 1,360 sqft
Price per Sqft $260
MLS Listing ID 72448126
Sold Date 03/15/19
Style Ranch
Bedrooms 3
Full Baths 2
Year Built 1956
Annual Tax Amount $5,728
Tax Year 2018
Lot Size 8,276 Sqft
Acres 0.19
Property Description
This neat, clean and fully renovated ranch style home with beautiful curb appeal is located in a safe family neighborhood. Freshly painted rooms and newer wood-like laminated flooring throughout the home. Updated kitchen with upgraded cabinets, granite counter tops, and a newer tiled floor leading to your bright and open dining area with an elegant country chandelier. Three large bedrooms all conveniently located just across the hallway to an updated clean and bright full bathroom. The large living room is the perfect place for gathering with friends and family in front of the wood burning fireplace. The bright oversized family room, where the washer/dryer hook ups and pull down attic are located, leads you through a convenient mud room to your access to the private back yard area. The back yard is fully enclosed with newer wooden fencing and a large patio area for BBQing and relaxing with friends and family. The oversized shed will comfortably hold all of your "toys" and seasonal item
Location
State MA
County Norfolk
Zoning R3
Direction Rt. 139 to Norma Rd.
Rooms
Family Room Closet, Flooring - Laminate, Attic Access, Cable Hookup, Exterior Access
Primary Bedroom Level First
Dining Room Flooring - Laminate, Lighting - Overhead
Kitchen Flooring - Stone/Ceramic Tile, Countertops - Stone/Granite/Solid, Cabinets - Upgraded
Interior
Heating Forced Air, Propane
Cooling None
Flooring Tile, Wood Laminate
Fireplaces Number 1
Fireplaces Type Living Room
Appliance Range, Dishwasher, Microwave, Propane Water Heater, Utility Connections for Electric Range, Utility Connections for Electric Oven
Laundry Electric Dryer Hookup, Washer Hookup, First Floor
Exterior
Exterior Feature Rain Gutters, Storage
Fence Fenced/Enclosed, Fenced
Community Features Public Transportation, Shopping, Park, Walk/Jog Trails, Laundromat, House of Worship, Public School, T-Station
Utilities Available for Electric Range, for Electric Oven, Washer Hookup
Roof Type Shingle
Total Parking Spaces 4
Garage No
Building
Lot Description Level
Foundation Slab
Sewer Public Sewer
Water Public
Architectural Style Ranch
Schools
Elementary Schools Jfk Elementary
Middle Schools Holbrook Middle
High Schools Holbrook High
Read Less Info
Want to know what your home might be worth? Contact us for a FREE valuation!

Our team is ready to help you sell your home for the highest possible price ASAP
Bought with Christine McLellan • William Raveis R.E. & Home Services
GET MORE INFORMATION
Broker-Owner

