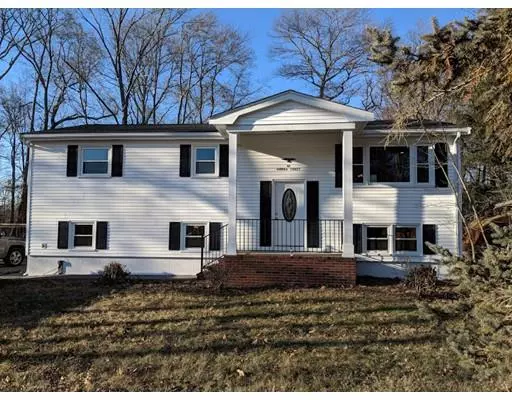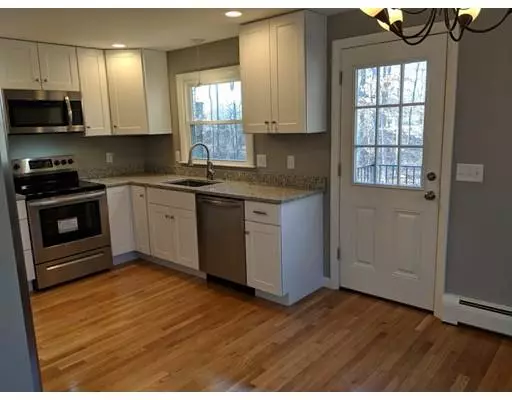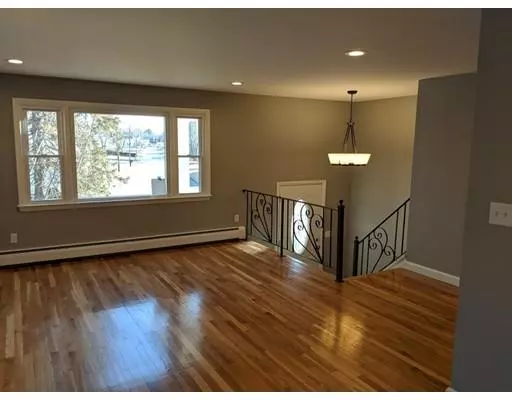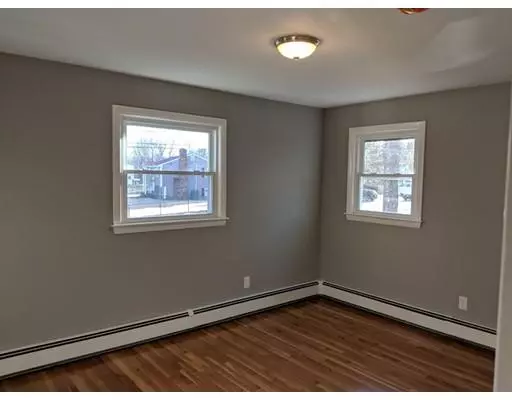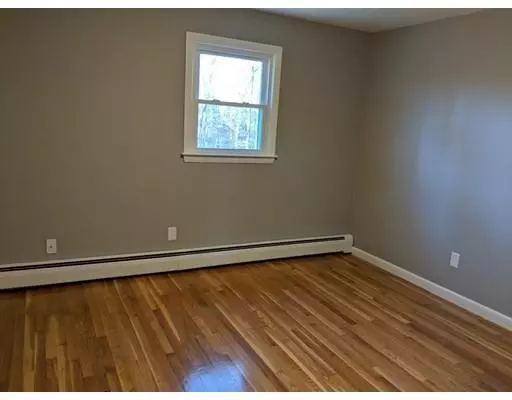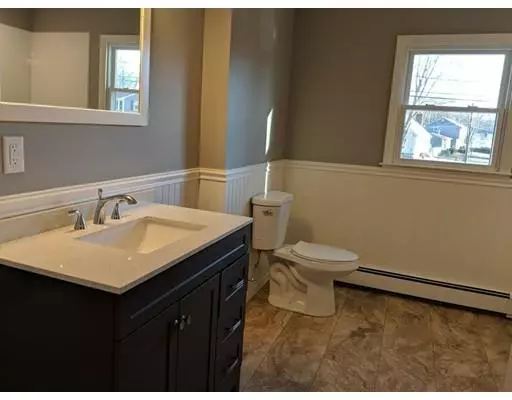$368,500
$369,900
0.4%For more information regarding the value of a property, please contact us for a free consultation.
3 Beds
2 Baths
1,994 SqFt
SOLD DATE : 02/28/2019
Key Details
Sold Price $368,500
Property Type Single Family Home
Sub Type Single Family Residence
Listing Status Sold
Purchase Type For Sale
Square Footage 1,994 sqft
Price per Sqft $184
MLS Listing ID 72448049
Sold Date 02/28/19
Style Raised Ranch
Bedrooms 3
Full Baths 2
HOA Y/N false
Year Built 1968
Annual Tax Amount $3,694
Tax Year 2018
Lot Size 0.320 Acres
Acres 0.32
Property Description
Completely Professionally renovated over the last 6 months with thoughtful livable details everywhere. A move in ready house with no work to do. New Roof, New Windows, New R38 Insulation, New Oil Boiler, New Hot Water Heater, New Back Deck, This house has everything for the larger family. Two Brand New Kitchens, Two renovated full bathrooms, Beautiful hardwood floors throughout the upstairs and brand new carpeting throughout the first floor. New LED ceiling light fixtures. Dimmer switches in living, dining, and kitchen. Quiet subdivision neighborhood on a cul-de-sac street. Level yard and driveway with plenty of parking. Perfect Home. Drive by and call to see it in person.
Location
State MA
County Bristol
Zoning RURRES
Direction Tremont Street (Route 140) East towards Norton, Right on Wildwood Ave to the end of the road Arnold
Rooms
Family Room Window(s) - Picture
Basement Full, Finished, Walk-Out Access, Interior Entry, Sump Pump, Concrete
Primary Bedroom Level Second
Dining Room Flooring - Hardwood, Balcony / Deck
Kitchen Flooring - Hardwood, Countertops - Stone/Granite/Solid
Interior
Interior Features Countertops - Stone/Granite/Solid, Kitchen, Home Office, Bonus Room, Wet Bar
Heating Central, Baseboard, Oil
Cooling Window Unit(s)
Flooring Wood
Appliance Range, Dishwasher, Microwave, Refrigerator, Electric Water Heater, Utility Connections for Electric Range, Utility Connections for Electric Oven, Utility Connections for Electric Dryer
Laundry Electric Dryer Hookup, Washer Hookup, First Floor
Exterior
Exterior Feature Storage, Garden
Community Features Public Transportation, Shopping, Medical Facility, Public School
Utilities Available for Electric Range, for Electric Oven, for Electric Dryer, Washer Hookup
Roof Type Shingle
Total Parking Spaces 8
Garage No
Building
Lot Description Cul-De-Sac, Cleared, Level
Foundation Concrete Perimeter
Sewer Private Sewer
Water Public
Architectural Style Raised Ranch
Others
Senior Community false
Read Less Info
Want to know what your home might be worth? Contact us for a FREE valuation!

Our team is ready to help you sell your home for the highest possible price ASAP
Bought with Brian Dasilva • Milestone Realty, Inc.
GET MORE INFORMATION
Broker-Owner

