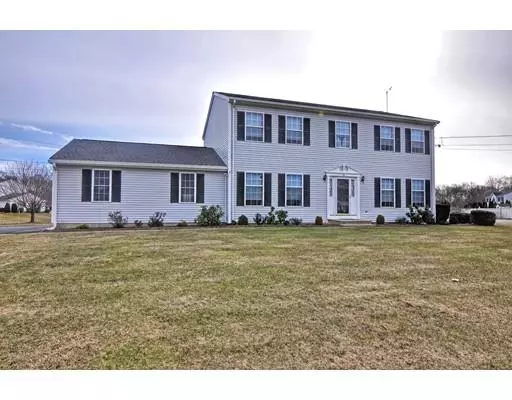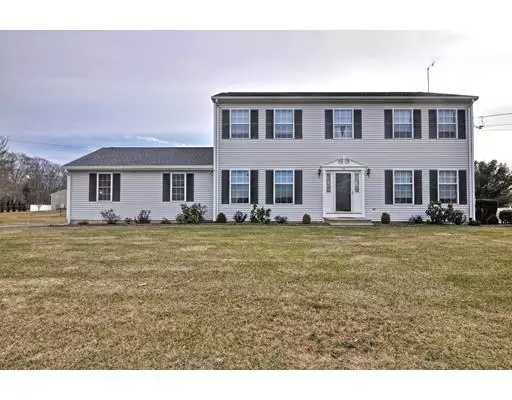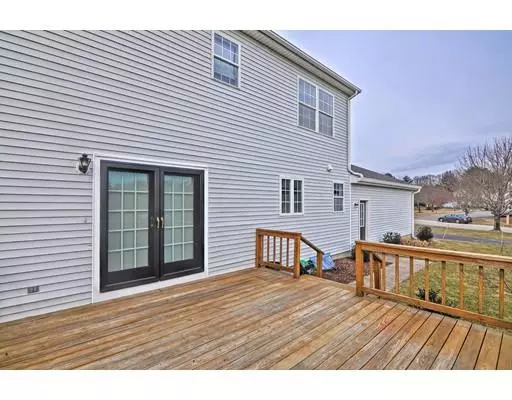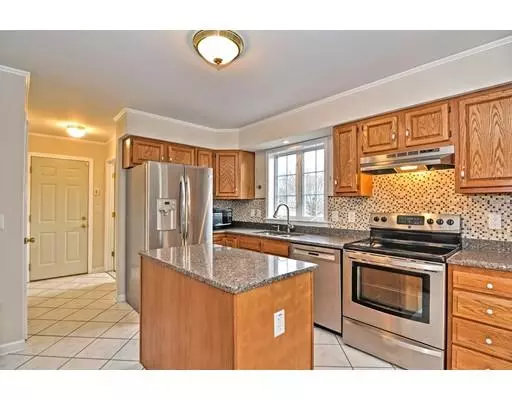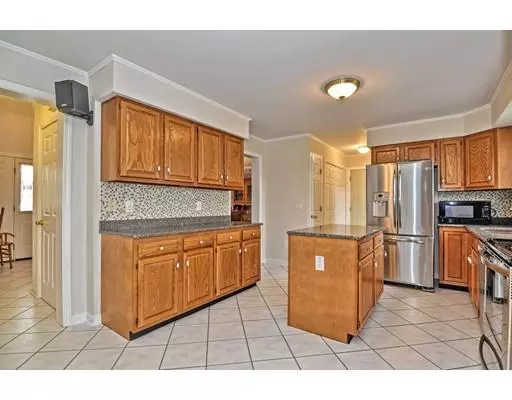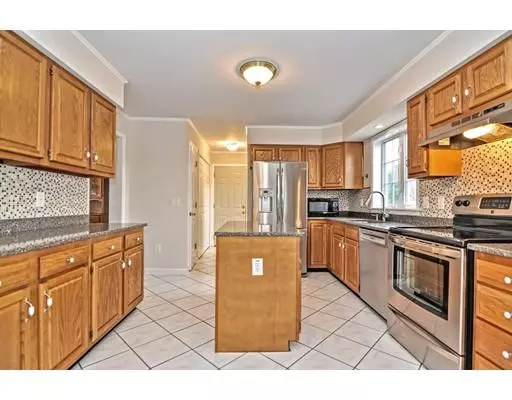$402,500
$399,900
0.7%For more information regarding the value of a property, please contact us for a free consultation.
3 Beds
2.5 Baths
2,080 SqFt
SOLD DATE : 03/26/2019
Key Details
Sold Price $402,500
Property Type Single Family Home
Sub Type Single Family Residence
Listing Status Sold
Purchase Type For Sale
Square Footage 2,080 sqft
Price per Sqft $193
Subdivision Fall Brook Fields
MLS Listing ID 72447696
Sold Date 03/26/19
Style Colonial
Bedrooms 3
Full Baths 2
Half Baths 1
HOA Fees $200
HOA Y/N true
Year Built 1997
Annual Tax Amount $4,985
Tax Year 2018
Lot Size 0.800 Acres
Acres 0.8
Property Description
Come find your new home!! A beautifully maintained, immaculate, move-in ready Colonial is located on a perfect corner lot...in a perfect cul de sac....in a perfect neighborhood. This lovely home is ready for a new owner! Drive up the ample driveway and into your two car garage. Walk into the home and you'll see a 1/2 bath, laundry room and upgraded kitchen. The first floor flows seamlessly from the kitchen into an eat in area and the family room. French doors add light as well as access to the deck and lovely back yard. A separate dining room and living room serve as additional spaces for entertainment. Upstairs you will find generous bedrooms that are freshly carpeted! Great closet space and storage throughout. The down stairs basement is partially finished featuring a great home office along with additional living space. A significant portion of the basement is a huge work shop and storage area. All offers are due by Monday, February 18th at 5 PM....Come to the Open House!
Location
State MA
County Bristol
Zoning RURRES
Direction Rt 140 to Worcester St to N. Walker St to Fall Brook Drive to Lilac Way OR Rt 44 to N. Walker St.
Rooms
Basement Full, Partially Finished, Interior Entry, Bulkhead, Sump Pump, Concrete
Interior
Interior Features Finish - Sheetrock, Wired for Sound, Internet Available - Broadband, High Speed Internet
Heating Natural Gas
Cooling Central Air
Flooring Tile, Carpet, Wood Laminate
Appliance Range, Refrigerator, Washer, Dryer, ENERGY STAR Qualified Refrigerator, ENERGY STAR Qualified Dishwasher, Gas Water Heater, Tank Water Heaterless, Plumbed For Ice Maker, Utility Connections for Electric Range, Utility Connections for Electric Oven, Utility Connections for Electric Dryer
Laundry Washer Hookup
Exterior
Exterior Feature Rain Gutters, Storage, Professional Landscaping, Sprinkler System, Garden
Garage Spaces 2.0
Community Features Public Transportation, Shopping, Golf, Medical Facility, Laundromat, Highway Access, House of Worship, Private School, Public School, Sidewalks
Utilities Available for Electric Range, for Electric Oven, for Electric Dryer, Washer Hookup, Icemaker Connection, Generator Connection
Roof Type Shingle
Total Parking Spaces 4
Garage Yes
Building
Lot Description Cul-De-Sac, Corner Lot, Level
Foundation Concrete Perimeter
Sewer Private Sewer
Water Public
Architectural Style Colonial
Schools
Elementary Schools Bennett School
Middle Schools Taunton
High Schools Taunton Hs
Others
Acceptable Financing Contract
Listing Terms Contract
Read Less Info
Want to know what your home might be worth? Contact us for a FREE valuation!

Our team is ready to help you sell your home for the highest possible price ASAP
Bought with Wendy R. Whitty • Whitty Real Estate
GET MORE INFORMATION
Broker-Owner

