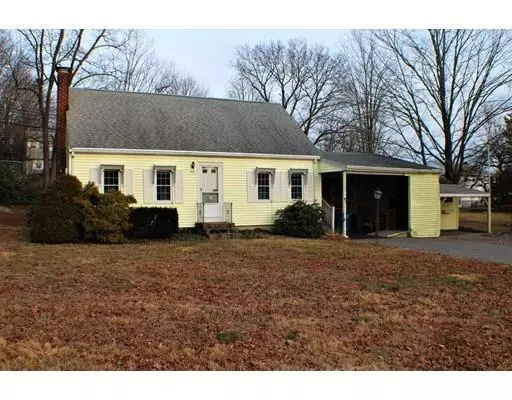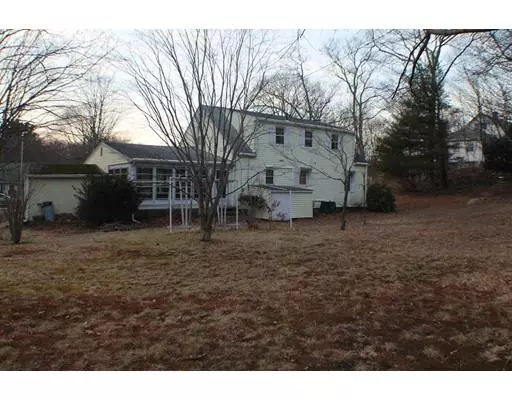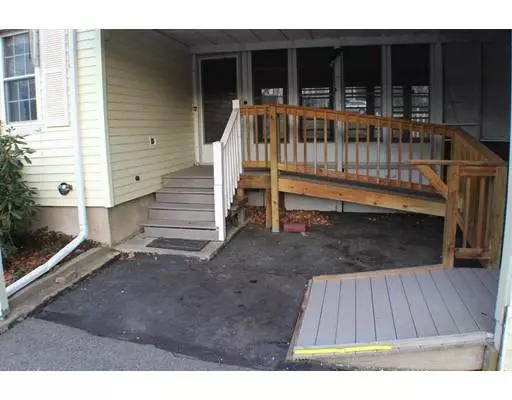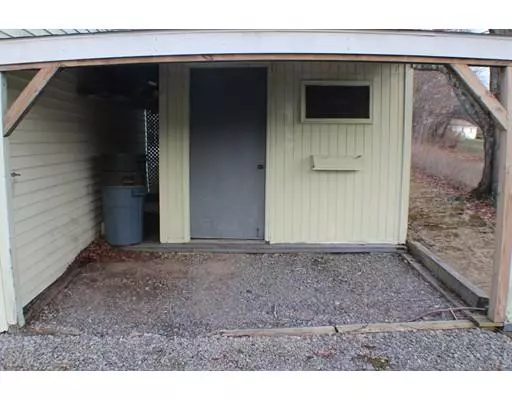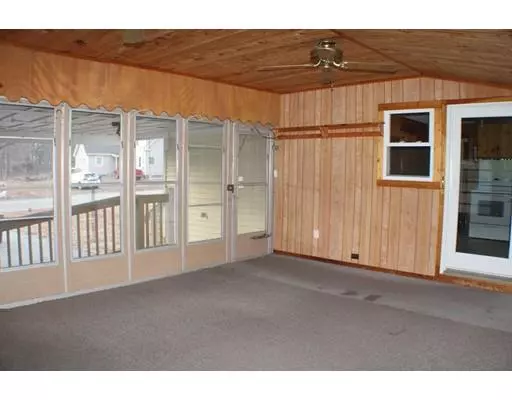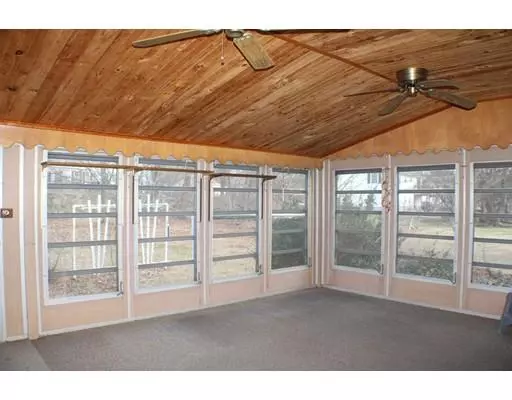$335,000
$339,999
1.5%For more information regarding the value of a property, please contact us for a free consultation.
3 Beds
1 Bath
1,428 SqFt
SOLD DATE : 04/11/2019
Key Details
Sold Price $335,000
Property Type Single Family Home
Sub Type Single Family Residence
Listing Status Sold
Purchase Type For Sale
Square Footage 1,428 sqft
Price per Sqft $234
MLS Listing ID 72446770
Sold Date 04/11/19
Style Cape
Bedrooms 3
Full Baths 1
Year Built 1952
Annual Tax Amount $4,828
Tax Year 2019
Lot Size 0.390 Acres
Acres 0.39
Property Description
From the moment you enter you'll love the custom craftmanship details in every room and the spacious lot of land. This meticulously maintained charming Cape has three bedrooms and a second floor common area perfect for an office or playroom. Off the kitchen is a gorgeous three season sunroom with tongue and groove ceiling, large windows that let plenty of light and air flow through. Fire place living room, first floor ductless air conditioning, workshop in the basement, updated tilt-in energy efficient windows, heating system updated in 2009, awing covered windows, a shed attached and an exterior treks handicap ramp. The heated basement provides future opportunity for more living space. Close to shopping areas, movie theater, routes 139, 24, 129, 93, 95, walking distance to schools including the police training academy. Move in ready and easy to show with notice.
Location
State MA
County Norfolk
Zoning RH
Direction Main St to Chestnut to High Street
Rooms
Basement Full, Interior Entry
Primary Bedroom Level First
Dining Room Ceiling Fan(s), Closet/Cabinets - Custom Built, Flooring - Laminate, Open Floorplan
Kitchen Flooring - Laminate, Exterior Access, Open Floorplan
Interior
Interior Features Office, Sun Room
Heating Steam, Oil
Cooling Ductless
Flooring Tile, Carpet, Laminate, Hardwood, Flooring - Hardwood, Flooring - Laminate, Flooring - Wall to Wall Carpet
Fireplaces Number 1
Fireplaces Type Living Room
Appliance Range, Oil Water Heater, Utility Connections for Electric Range, Utility Connections for Electric Oven, Utility Connections for Electric Dryer
Laundry In Basement, Washer Hookup
Exterior
Exterior Feature Storage
Community Features Public Transportation, Shopping, Tennis Court(s), Park, Highway Access, Public School
Utilities Available for Electric Range, for Electric Oven, for Electric Dryer, Washer Hookup
Roof Type Shingle
Total Parking Spaces 5
Garage No
Building
Foundation Concrete Perimeter
Sewer Public Sewer
Water Public
Architectural Style Cape
Schools
Middle Schools Rcms
High Schools Rhs
Read Less Info
Want to know what your home might be worth? Contact us for a FREE valuation!

Our team is ready to help you sell your home for the highest possible price ASAP
Bought with Eric Erb • Mathieu Newton Sotheby's International Realty
GET MORE INFORMATION
Broker-Owner

