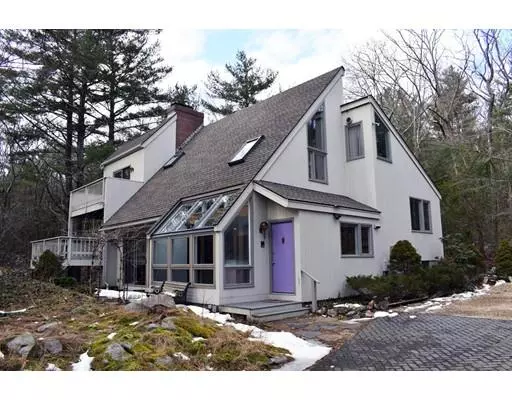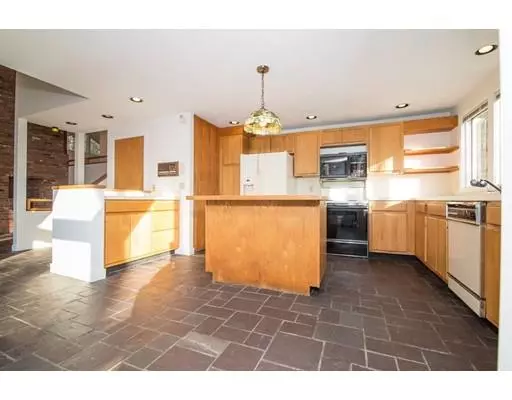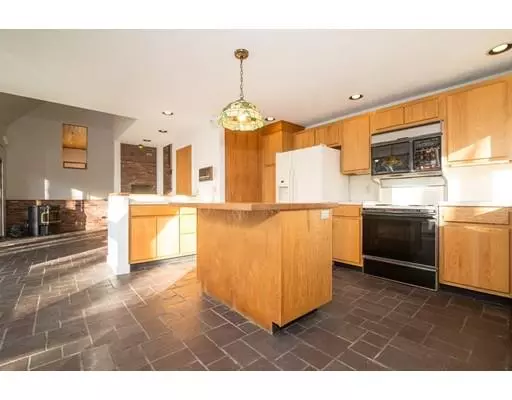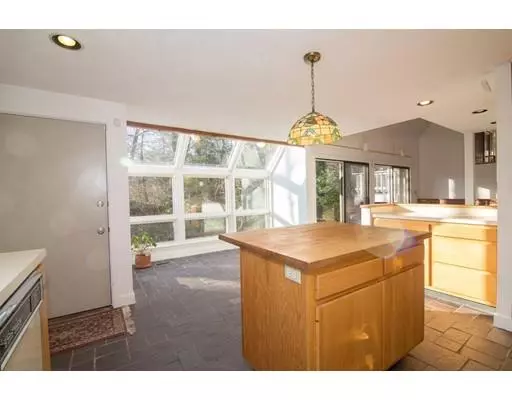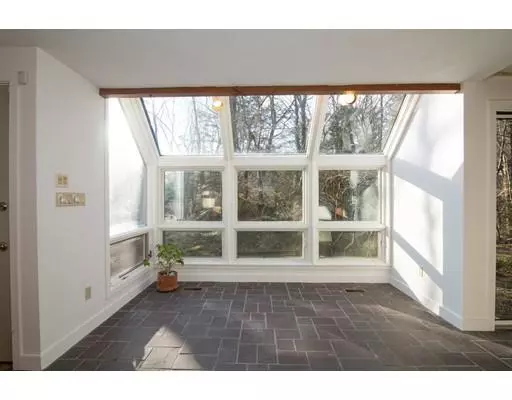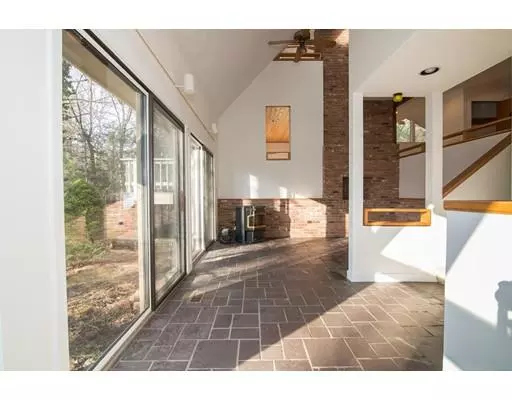$583,000
$599,900
2.8%For more information regarding the value of a property, please contact us for a free consultation.
3 Beds
2 Baths
3,028 SqFt
SOLD DATE : 06/28/2019
Key Details
Sold Price $583,000
Property Type Single Family Home
Sub Type Single Family Residence
Listing Status Sold
Purchase Type For Sale
Square Footage 3,028 sqft
Price per Sqft $192
MLS Listing ID 72445651
Sold Date 06/28/19
Style Contemporary
Bedrooms 3
Full Baths 2
HOA Y/N false
Year Built 1982
Annual Tax Amount $6,936
Tax Year 2018
Lot Size 0.560 Acres
Acres 0.56
Property Description
Charming contemporary style home with bright open floor-plan set on a wooded lot on a tranquil, dead-end street. This home features high ceilings and a desirable floor plan; master bedroom suite with a fireplace, private outdoor deck, and a new heating system; multiple windows take advantage of the serene lot and the surrounding nature and natural light. Basement is ready for expanding living space. Mass Save Audit performed May 2018, results available upon request.
Location
State MA
County Essex
Zoning B
Direction Pine St. or School St. to Pleasant St. to Old Essex Rd
Rooms
Basement Partially Finished
Primary Bedroom Level Fourth Floor
Dining Room Wood / Coal / Pellet Stove, Skylight, Cathedral Ceiling(s), Ceiling Fan(s), Flooring - Stone/Ceramic Tile, Open Floorplan, Recessed Lighting, Slider
Kitchen Flooring - Stone/Ceramic Tile, Window(s) - Bay/Bow/Box, Open Floorplan
Interior
Interior Features Cathedral Ceiling(s), Closet/Cabinets - Custom Built, Closet, Bonus Room, Mud Room, Central Vacuum, Sauna/Steam/Hot Tub
Heating Forced Air, Electric Baseboard, Oil, Pellet Stove
Cooling None
Flooring Wood, Tile, Carpet, Flooring - Wall to Wall Carpet, Flooring - Stone/Ceramic Tile, Flooring - Vinyl
Fireplaces Number 2
Fireplaces Type Living Room, Master Bedroom
Appliance Range, Dishwasher, Disposal, Microwave, Countertop Range, Refrigerator, Freezer, Washer, Dryer, Water Treatment, Vacuum System, Range Hood, Oil Water Heater, Electric Water Heater, Tank Water Heater, Utility Connections for Electric Range, Utility Connections for Electric Oven, Utility Connections for Electric Dryer
Laundry Laundry Closet, Electric Dryer Hookup, Washer Hookup, Second Floor
Exterior
Exterior Feature Balcony, Rain Gutters, Garden
Community Features Public Transportation, Shopping, Tennis Court(s), Park, Walk/Jog Trails, Stable(s), Golf, Medical Facility, Bike Path, Conservation Area, Highway Access, House of Worship, Marina, Public School
Utilities Available for Electric Range, for Electric Oven, for Electric Dryer, Washer Hookup
Waterfront Description Beach Front, Ocean, 1 to 2 Mile To Beach, Beach Ownership(Public)
Roof Type Shingle
Total Parking Spaces 5
Garage No
Building
Lot Description Wooded
Foundation Concrete Perimeter
Sewer Public Sewer
Water Public
Architectural Style Contemporary
Schools
Elementary Schools Manch. Memorial
Middle Schools Merhs
High Schools Merhs
Read Less Info
Want to know what your home might be worth? Contact us for a FREE valuation!

Our team is ready to help you sell your home for the highest possible price ASAP
Bought with Kristal Pooler • Churchill Properties
GET MORE INFORMATION
Broker-Owner

