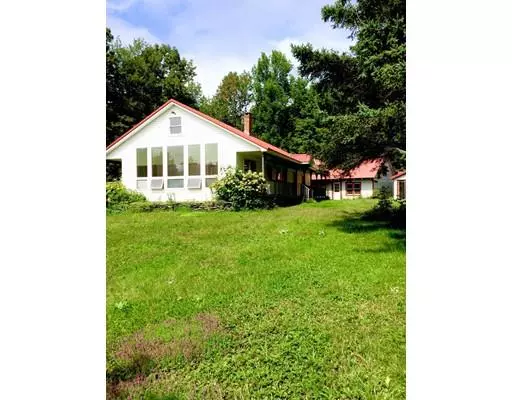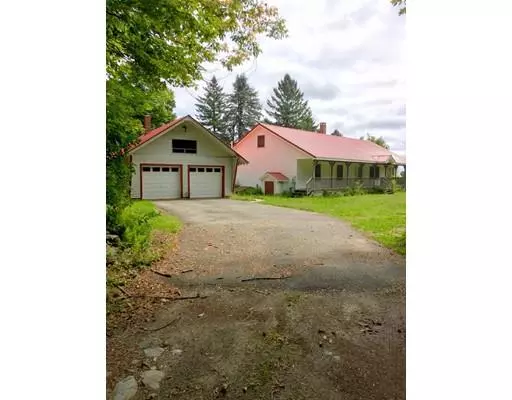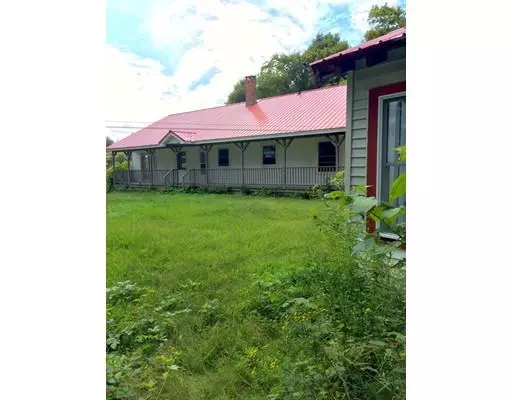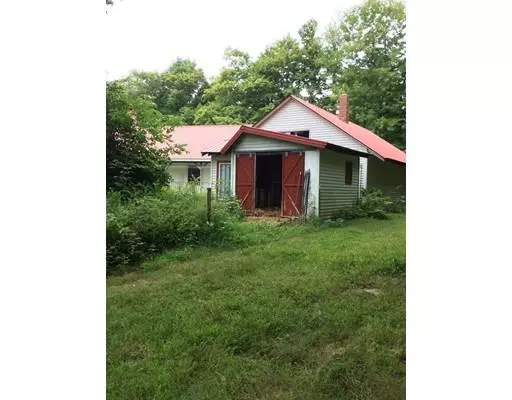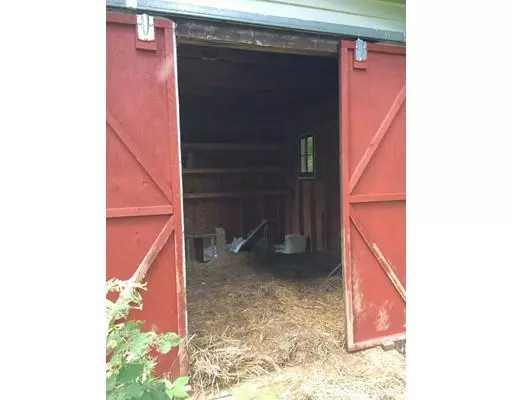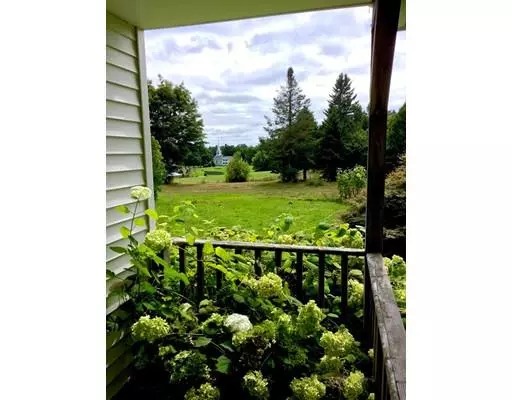$226,000
$238,000
5.0%For more information regarding the value of a property, please contact us for a free consultation.
3 Beds
2 Baths
1,200 SqFt
SOLD DATE : 07/17/2019
Key Details
Sold Price $226,000
Property Type Single Family Home
Sub Type Single Family Residence
Listing Status Sold
Purchase Type For Sale
Square Footage 1,200 sqft
Price per Sqft $188
Subdivision East Hawley
MLS Listing ID 72440365
Sold Date 07/17/19
Style Ranch
Bedrooms 3
Full Baths 2
Year Built 1980
Annual Tax Amount $3,170
Tax Year 2018
Lot Size 4.400 Acres
Acres 4.4
Property Description
Completely remodeled in 2004, with bucolic views of the steepled Meeting House gracing East Hawley Center, this expansive Ranch offers lots of living inside and out. 2 Full Length Covered Porches flank the house facing East and West, perfect for morning coffee and evening entertaining. Galley kitchen with exterior access to the porch, large Open concept living room and dining room with French Doors leading into the Sun Room with cathedral ceiling and wall of windows facing South for passive Solar. 3 bedrooms with large closets, one with en-suite bathroom. Exceptional Storage on upstairs could be expanded to create more living space. Oversize garage, lofted storage & workshop w wood stove. Second Shed with Barn Stall for your horse - or chickens and goats! Minutes to Berkshire East year round Resort with Downhill & Cross Country Skiing, Mountain Biking, White Water Rafting, Mountain Coaster & Zip Line! Steps to trails in Hawley State Forest. Its your new homestead or vacation oasis
Location
State MA
County Franklin
Zoning RES/AGRA
Direction Rt 2 to Rt 8A South, cross bridge, Turn Left and then Rt on East Hawley Rd, Right on Hunt Rd
Rooms
Basement Full, Interior Entry, Bulkhead, Sump Pump, Radon Remediation System, Concrete
Primary Bedroom Level First
Interior
Heating Baseboard, Oil, Electric, Passive Solar
Cooling None
Flooring Tile, Vinyl, Carpet, Hardwood
Appliance Range, Refrigerator, Washer, Dryer, Oil Water Heater, Utility Connections for Electric Range, Utility Connections for Electric Oven
Laundry In Basement, Washer Hookup
Exterior
Exterior Feature Storage, Garden, Horses Permitted, Stone Wall
Garage Spaces 2.0
Community Features Walk/Jog Trails, Conservation Area, House of Worship, Private School, Public School
Utilities Available for Electric Range, for Electric Oven, Washer Hookup, Generator Connection
Waterfront Description Beach Front, Lake/Pond, River, Beach Ownership(Public)
View Y/N Yes
View Scenic View(s)
Roof Type Metal
Total Parking Spaces 6
Garage Yes
Building
Lot Description Easements, Cleared, Gentle Sloping, Level
Foundation Concrete Perimeter, Block
Sewer Private Sewer
Water Private
Architectural Style Ranch
Schools
Elementary Schools Hawlemont
Middle Schools Mohawk Regional
High Schools Mohawk Regional
Read Less Info
Want to know what your home might be worth? Contact us for a FREE valuation!

Our team is ready to help you sell your home for the highest possible price ASAP
Bought with Ericca F. Herbert • Park Square Realty
GET MORE INFORMATION
Broker-Owner

