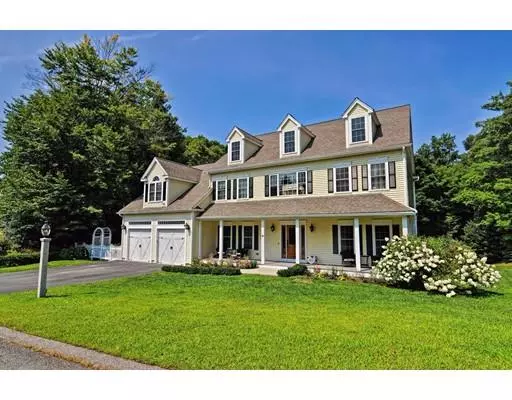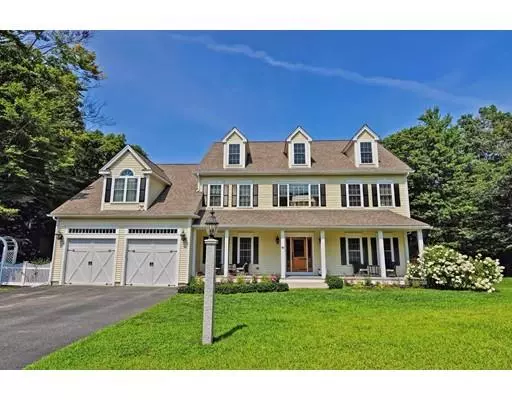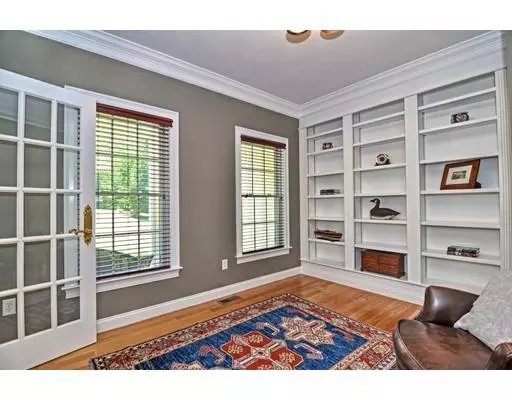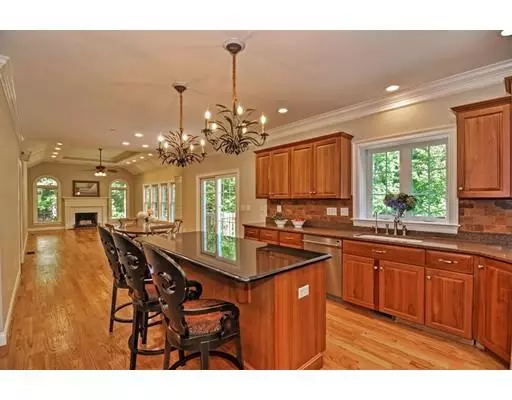$684,900
$684,900
For more information regarding the value of a property, please contact us for a free consultation.
4 Beds
2.5 Baths
4,144 SqFt
SOLD DATE : 03/25/2019
Key Details
Sold Price $684,900
Property Type Single Family Home
Sub Type Single Family Residence
Listing Status Sold
Purchase Type For Sale
Square Footage 4,144 sqft
Price per Sqft $165
Subdivision The Bridges At Hales Pond
MLS Listing ID 72439643
Sold Date 03/25/19
Style Colonial
Bedrooms 4
Full Baths 2
Half Baths 1
Year Built 2007
Annual Tax Amount $9,235
Tax Year 2018
Lot Size 1.000 Acres
Acres 1.0
Property Description
Inspired by the captivating setting & much admired Hales Pond location is this beautiful, young, luxurious retreat with sophisticated design & high end architectural details. This Dream Home was designed for a comfortable high end lifestyle & serene enjoyment of the lovely lot from the oversized windows & the outdoor spaces. Every detail was carefully crafted for family & friends to enjoy. Luxuriate in the Master Bedroom Suite or in your spa like bath. Unwind on your beautiful front porch where you can wile away the afternoon greeting neighbors.Beautiful hardwood floors & sunlight flow throughout the impeccable interior. Enjoy gatherings in the generously sized Family Room, Dining Room & Finished Attic. The oversized front facing office is a place to quietly get work done. Features include newly carpeted bedrooms & freshly painted rooms. The Family Chef will adore the bright Custom Kitchen with high end appliances including Wolfe Range. Inviting offers from $684,900-$739,000.
Location
State MA
County Norfolk
Zoning R-87
Direction West St to Jenks to Hales Pond Lane
Rooms
Family Room Ceiling Fan(s), Flooring - Hardwood, Window(s) - Bay/Bow/Box, Deck - Exterior, Exterior Access, Open Floorplan, Recessed Lighting, Remodeled
Basement Walk-Out Access
Primary Bedroom Level Second
Dining Room Flooring - Hardwood, Chair Rail, Open Floorplan
Kitchen Flooring - Hardwood, Dining Area, Balcony / Deck, Pantry, Countertops - Stone/Granite/Solid, Kitchen Island, Exterior Access, Open Floorplan, Recessed Lighting, Stainless Steel Appliances
Interior
Interior Features Closet, Closet/Cabinets - Custom Built, Open Floor Plan, Recessed Lighting, Bonus Room, Home Office, Central Vacuum
Heating Forced Air, Oil
Cooling Central Air
Flooring Tile, Carpet, Hardwood, Stone / Slate, Flooring - Wall to Wall Carpet, Flooring - Hardwood
Fireplaces Number 1
Fireplaces Type Family Room
Appliance Range, Oven, Dishwasher, Microwave, Oil Water Heater, Plumbed For Ice Maker, Utility Connections for Electric Range, Utility Connections for Electric Oven, Utility Connections for Electric Dryer
Laundry Flooring - Stone/Ceramic Tile, Window(s) - Bay/Bow/Box, Countertops - Stone/Granite/Solid, Countertops - Upgraded, Recessed Lighting, Remodeled, Second Floor, Washer Hookup
Exterior
Exterior Feature Rain Gutters, Professional Landscaping
Garage Spaces 2.0
Community Features Tennis Court(s), Park, Conservation Area, Highway Access, House of Worship, Private School, Public School
Utilities Available for Electric Range, for Electric Oven, for Electric Dryer, Washer Hookup, Icemaker Connection
View Y/N Yes
View Scenic View(s)
Roof Type Shingle
Total Parking Spaces 4
Garage Yes
Building
Lot Description Cleared, Level
Foundation Concrete Perimeter
Sewer Private Sewer
Water Private
Architectural Style Colonial
Schools
Elementary Schools Delaney
Middle Schools King Philip
High Schools King Philip
Others
Senior Community false
Read Less Info
Want to know what your home might be worth? Contact us for a FREE valuation!

Our team is ready to help you sell your home for the highest possible price ASAP
Bought with Kim Mackay • Coldwell Banker Residential Brokerage - Franklin
GET MORE INFORMATION
Broker-Owner






