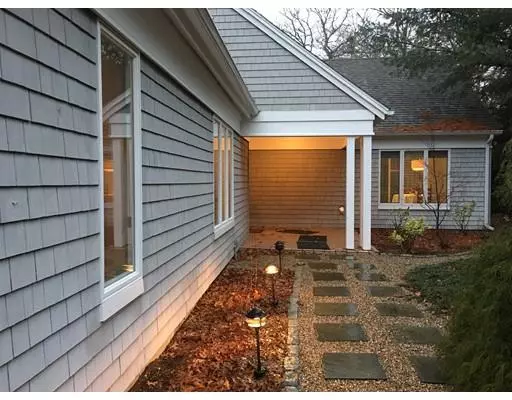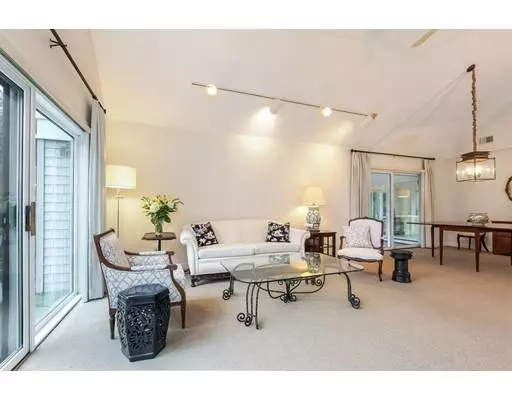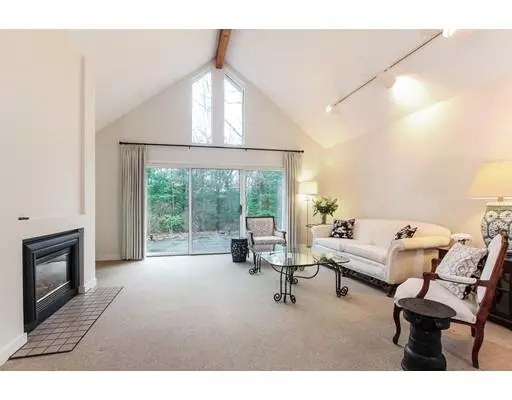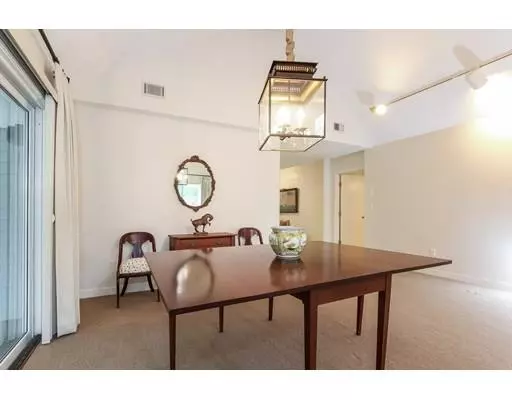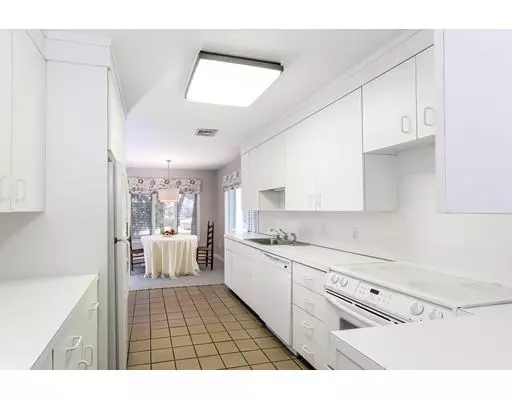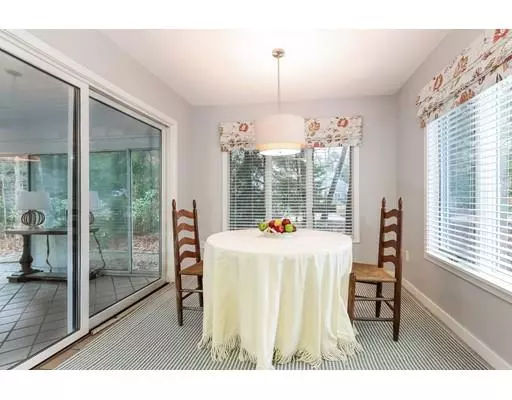$459,000
$495,000
7.3%For more information regarding the value of a property, please contact us for a free consultation.
2 Beds
2 Baths
2,097 SqFt
SOLD DATE : 08/22/2019
Key Details
Sold Price $459,000
Property Type Single Family Home
Sub Type Single Family Residence
Listing Status Sold
Purchase Type For Sale
Square Footage 2,097 sqft
Price per Sqft $218
Subdivision Lochstead Association
MLS Listing ID 72439464
Sold Date 08/22/19
Style Contemporary, Ranch
Bedrooms 2
Full Baths 2
HOA Fees $340
HOA Y/N true
Year Built 1983
Annual Tax Amount $3,092
Tax Year 2018
Lot Size 0.480 Acres
Acres 0.48
Property Description
Enjoy the Cape Cod Lifestyle in hidden Lochstead Association. Spacious one level living in this open, contemporary ranch style home. Living room and dining room with cathedral ceiling, gas fire place, sliders to patio or sunporch. Kitchen includes ample area for dining, large windows. Appreciate the generous master bedroom suite. Enjoy two other bedrooms and full bathroom along with laundry room with access to the garage. Three bedroom passed Title V. Association amenities: Tennis, summertime pool and hot tub or swimming on Coonamessett Pond from the association beach. Ideal location central to area beaches.
Location
State MA
County Barnstable
Area Hatchville
Zoning AGA
Direction Hatchville Rd to Manor Ln.. Right on Coonamessett Circle to 186, no sign.
Rooms
Primary Bedroom Level First
Dining Room Cathedral Ceiling(s), Flooring - Wall to Wall Carpet, Slider
Kitchen Flooring - Stone/Ceramic Tile, Dining Area, Slider
Interior
Interior Features Closet
Heating Forced Air, Natural Gas
Cooling Central Air
Flooring Tile, Vinyl, Carpet, Flooring - Wall to Wall Carpet
Fireplaces Number 1
Fireplaces Type Living Room
Appliance Gas Water Heater, Tank Water Heater, Utility Connections for Electric Range, Utility Connections for Electric Oven, Utility Connections for Electric Dryer
Laundry Flooring - Vinyl, Electric Dryer Hookup, Exterior Access, Washer Hookup, First Floor
Exterior
Garage Spaces 1.0
Community Features Golf, Conservation Area
Utilities Available for Electric Range, for Electric Oven, for Electric Dryer, Washer Hookup
Waterfront Description Beach Front, Lake/Pond, 3/10 to 1/2 Mile To Beach, Beach Ownership(Association)
Roof Type Shingle
Total Parking Spaces 3
Garage Yes
Building
Lot Description Wooded, Cleared, Level
Foundation Slab
Sewer Private Sewer
Water Public
Architectural Style Contemporary, Ranch
Others
Senior Community false
Acceptable Financing Other (See Remarks)
Listing Terms Other (See Remarks)
Read Less Info
Want to know what your home might be worth? Contact us for a FREE valuation!

Our team is ready to help you sell your home for the highest possible price ASAP
Bought with David A. Levinson • Keller Williams Realty
GET MORE INFORMATION
Broker-Owner

