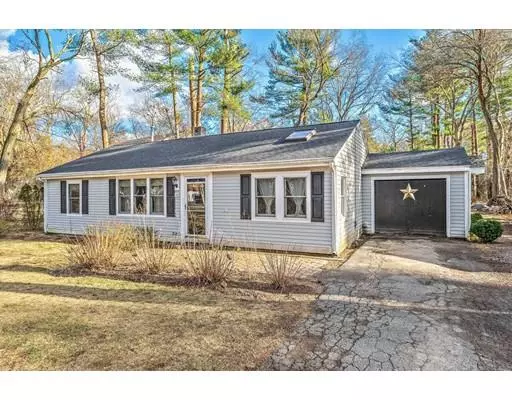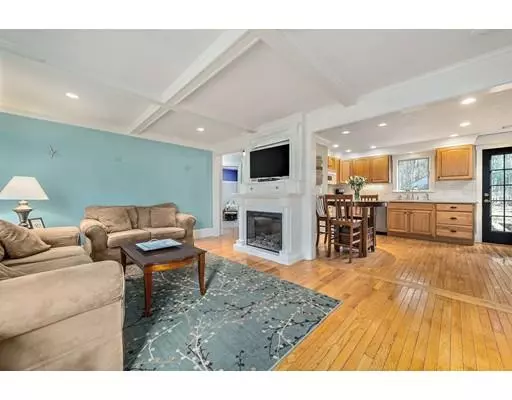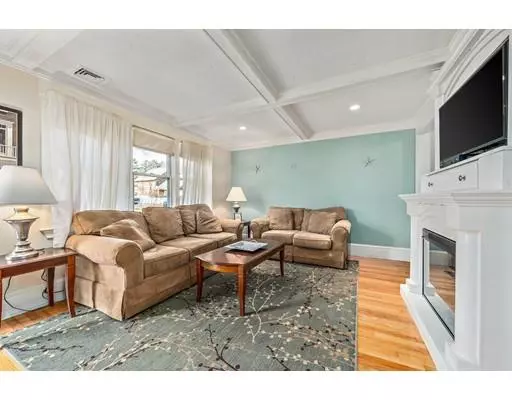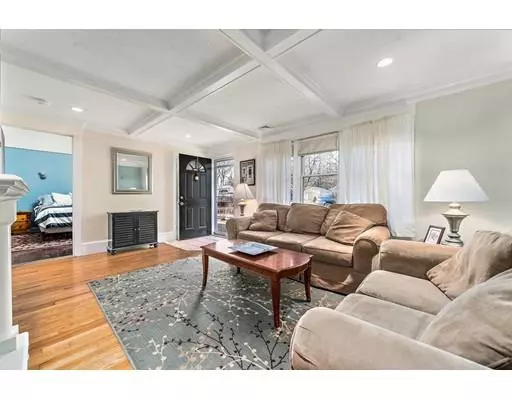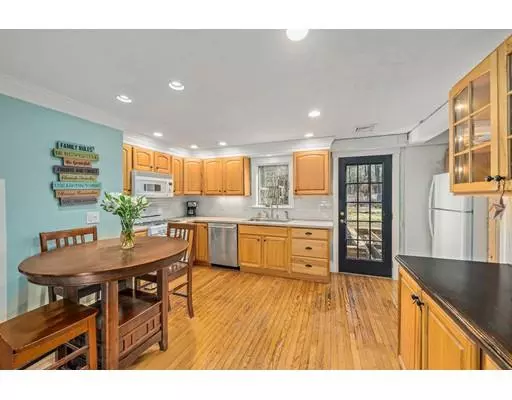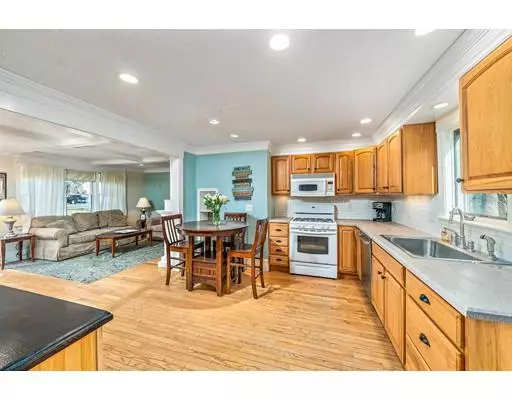$321,000
$319,000
0.6%For more information regarding the value of a property, please contact us for a free consultation.
2 Beds
1.5 Baths
1,050 SqFt
SOLD DATE : 02/19/2019
Key Details
Sold Price $321,000
Property Type Single Family Home
Sub Type Single Family Residence
Listing Status Sold
Purchase Type For Sale
Square Footage 1,050 sqft
Price per Sqft $305
MLS Listing ID 72439231
Sold Date 02/19/19
Style Ranch
Bedrooms 2
Full Baths 1
Half Baths 1
HOA Y/N false
Year Built 1953
Annual Tax Amount $3,857
Tax Year 2018
Lot Size 0.670 Acres
Acres 0.67
Property Description
First-Time Buyers and Downsizers, this recently updated ranch is perfect for you! Experience the benefits of one-level living with an open floor plan. Enter the generous living room and enjoy cozy evenings by the built-in electric fireplace. The bright eat-in kitchen is equipped with plenty of cabinet storage, counter space, 5-burner gas stove, recessed lighting, and an exit to the newly built deck. Laundry area is right off the kitchen. The master bedroom is cheerful and boasts hardwood flooring, vaulted ceiling, ceiling fans, and skylight. Central a/c and natural gas heat and hot water. New roof and gutters installed this month. Perfect time to move in and enjoy the spacious, flat backyard while patiently awaiting the upcoming perennial plantings. Chicken coop and shed for extra storage. New sidewalks make the short, pleasant walk to Pembroke Center a breeze. Quick drive to Hanson Commuter Rail. Easy to show, but won't last long! Showings begin at the open house on 1/12 from 12-2.
Location
State MA
County Plymouth
Zoning Res
Direction Coming from Pembroke Center, property is diagonally across from Animal Hosp. on Rte. 14.
Rooms
Primary Bedroom Level First
Kitchen Flooring - Hardwood, Pantry, Deck - Exterior, Dryer Hookup - Electric, Exterior Access, Open Floorplan, Recessed Lighting, Washer Hookup, Gas Stove, Lighting - Overhead
Interior
Interior Features Closet, Office
Heating Forced Air, Natural Gas
Cooling Central Air
Flooring Tile, Carpet, Hardwood, Flooring - Wall to Wall Carpet
Appliance Range, Dishwasher, Microwave, Refrigerator, Gas Water Heater, Tank Water Heater, Utility Connections for Gas Oven, Utility Connections for Electric Dryer
Laundry Washer Hookup
Exterior
Exterior Feature Rain Gutters, Storage
Garage Spaces 1.0
Community Features Public Transportation, Shopping, Laundromat, Highway Access, House of Worship, Public School, T-Station, Sidewalks
Utilities Available for Gas Oven, for Electric Dryer, Washer Hookup
Roof Type Shingle
Total Parking Spaces 3
Garage Yes
Building
Lot Description Level
Foundation Concrete Perimeter, Slab
Sewer Private Sewer
Water Public
Architectural Style Ranch
Schools
Elementary Schools Bryantville
Middle Schools Pms
High Schools Phs
Read Less Info
Want to know what your home might be worth? Contact us for a FREE valuation!

Our team is ready to help you sell your home for the highest possible price ASAP
Bought with Linda Berg • Lighthouse Realty Group, Inc.
GET MORE INFORMATION
Broker-Owner

