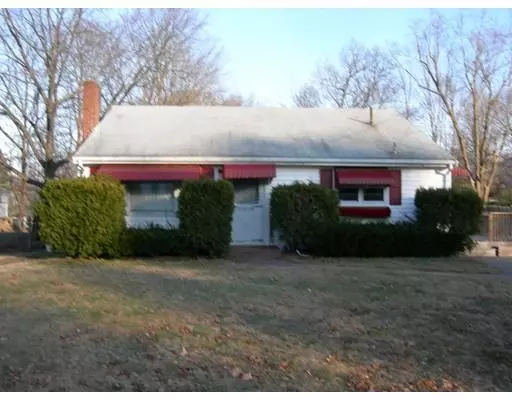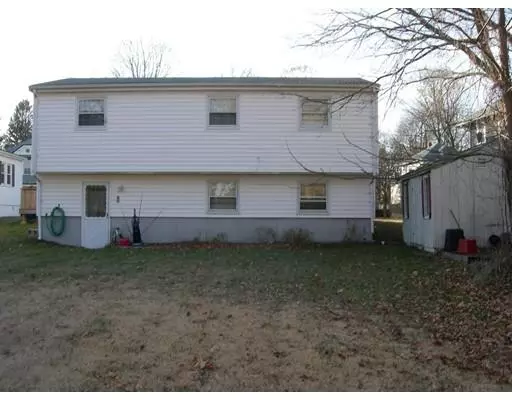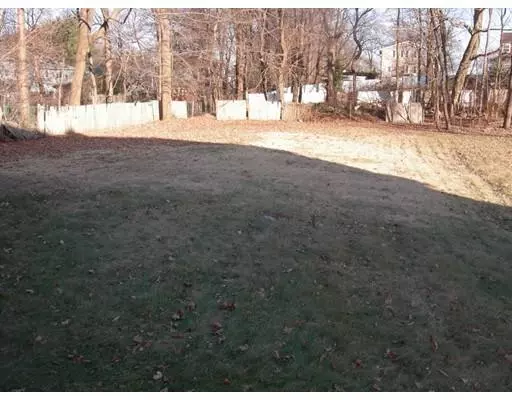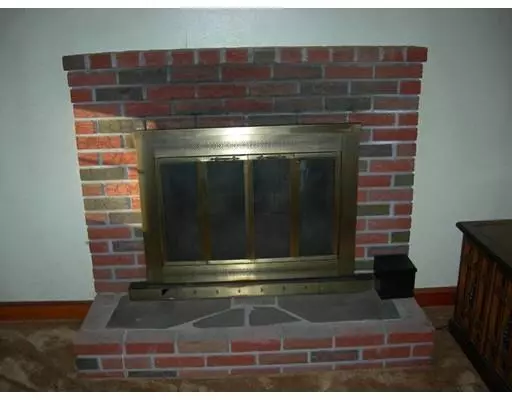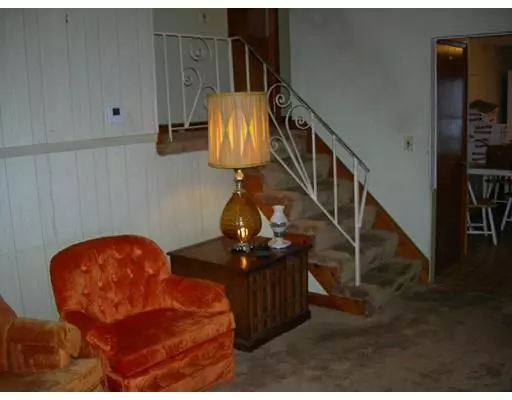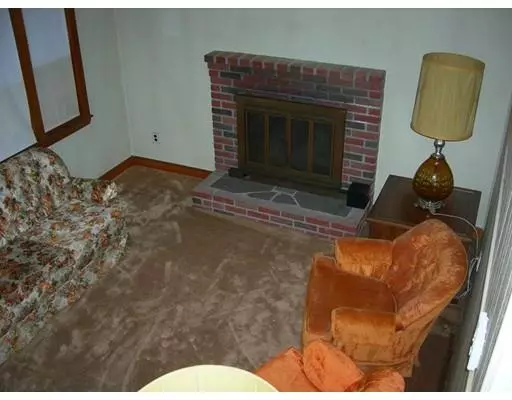$275,000
$299,900
8.3%For more information regarding the value of a property, please contact us for a free consultation.
3 Beds
1 Bath
1,428 SqFt
SOLD DATE : 04/12/2019
Key Details
Sold Price $275,000
Property Type Single Family Home
Sub Type Single Family Residence
Listing Status Sold
Purchase Type For Sale
Square Footage 1,428 sqft
Price per Sqft $192
MLS Listing ID 72438225
Sold Date 04/12/19
Bedrooms 3
Full Baths 1
Year Built 1960
Annual Tax Amount $4,298
Tax Year 2019
Lot Size 0.300 Acres
Acres 0.3
Property Description
Start smart and build your own equity Eat in kitchen. Relax by the fireplace in your living room, or escape to your bonus room in the finished basement of this lovely Front-to-back Split home. Hard wood flooring abounds, although living room, hall and stairs are covered by wall to wall carpet. Brand new Heating system has just been installed. Walk out to the large back yard for fun in the sun for kids, pets and BBQ entertaining. Quiet side street, but minutes to all of the amenities that you will want or need like, shopping, medical, Rts. 24, 3, 28, 128, T Station. Walk to the 'pet friendly' Belcher town park. This is a solidly built and cared for home. It could use a little paint, paper and your personal touch, which is reflected in the price. Home has some termite damage and will be treated prior to closing. This is an estate sale and will be sold "as is." Seller will consider all reasonable offers.
Location
State MA
County Norfolk
Zoning RH
Direction North Main St. to Mt. Pleasant, or North St. to Liberty to Belcher St.
Rooms
Basement Partial, Partially Finished, Walk-Out Access, Interior Entry
Primary Bedroom Level Second
Interior
Interior Features Great Room
Heating Forced Air, Natural Gas
Cooling None
Flooring Tile, Vinyl, Carpet, Hardwood
Fireplaces Number 1
Appliance Range, Gas Water Heater, Utility Connections for Gas Range
Laundry In Basement
Exterior
Exterior Feature Storage
Community Features Public Transportation, Shopping, Park, Walk/Jog Trails, Medical Facility, Laundromat, Conservation Area, Highway Access, House of Worship, Public School, T-Station
Utilities Available for Gas Range
Roof Type Shingle
Total Parking Spaces 2
Garage No
Building
Foundation Concrete Perimeter
Sewer Public Sewer
Water Public
Schools
High Schools Randolph Hs.
Others
Senior Community false
Acceptable Financing Estate Sale
Listing Terms Estate Sale
Read Less Info
Want to know what your home might be worth? Contact us for a FREE valuation!

Our team is ready to help you sell your home for the highest possible price ASAP
Bought with Christine Do • Keller Williams Realty
GET MORE INFORMATION
Broker-Owner

