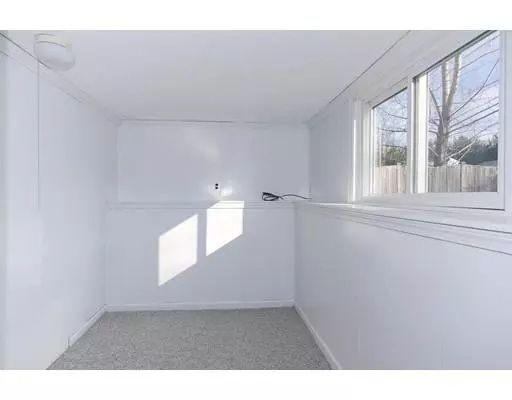$369,900
$369,900
For more information regarding the value of a property, please contact us for a free consultation.
3 Beds
1 Bath
1,482 SqFt
SOLD DATE : 05/15/2019
Key Details
Sold Price $369,900
Property Type Single Family Home
Sub Type Single Family Residence
Listing Status Sold
Purchase Type For Sale
Square Footage 1,482 sqft
Price per Sqft $249
MLS Listing ID 72433959
Sold Date 05/15/19
Bedrooms 3
Full Baths 1
HOA Y/N false
Year Built 1959
Annual Tax Amount $5,562
Tax Year 2019
Lot Size 10,018 Sqft
Acres 0.23
Property Description
Great opportunity to own this Cozy Multi-level on a lovely country road, with a level lot featuring a pretty stone wall in front, and a fenced in back yard with patio and nice 10x12 storage shed. Enter a sunny living room w/ bow window and fireplace. Updated eat-in kitchen with granite counters and new appliances. All hardwood refinished. Updated bathroom. Lower level partially finished offers bright family room, plus office, with new wall to wall carpet. Laundry room w/ tile flr. Large storage space and walk out to yard. This home has newer windows, roof, and central air. Located minutes from Train Station, easy access to Hiway and not far from Town Center, Schools, Shopping, and Restaurants. Settle into this community with it's award winning schools with Spanish Immersion program and new Grade School (pre-school thru grade 5) under construction. New library and Police and Fire Station. Great playgrounds, parks, and open spaces. OH cancelled accepted offer.
Location
State MA
County Norfolk
Zoning Res
Direction Rte. 109 turn onto Hammond Ln. at the light near the bowling ally R on Farm St.
Rooms
Family Room Flooring - Wall to Wall Carpet
Basement Full, Crawl Space, Partially Finished, Walk-Out Access, Sump Pump
Primary Bedroom Level Second
Kitchen Flooring - Stone/Ceramic Tile, Dining Area, Countertops - Stone/Granite/Solid, Cabinets - Upgraded, Country Kitchen
Interior
Interior Features Closet, Home Office
Heating Baseboard, Natural Gas
Cooling Central Air
Flooring Tile, Vinyl, Carpet, Hardwood, Flooring - Wall to Wall Carpet
Fireplaces Number 1
Fireplaces Type Living Room
Appliance Range, Dishwasher, Microwave, Refrigerator, Washer, Dryer, Electric Water Heater, Utility Connections for Gas Range, Utility Connections for Electric Dryer
Laundry In Basement, Washer Hookup
Exterior
Exterior Feature Rain Gutters, Storage, Stone Wall
Garage Spaces 1.0
Fence Fenced/Enclosed, Fenced
Community Features Shopping, Walk/Jog Trails, Stable(s), Highway Access, Public School
Utilities Available for Gas Range, for Electric Dryer, Washer Hookup
Roof Type Shingle
Total Parking Spaces 3
Garage Yes
Building
Lot Description Level
Foundation Concrete Perimeter
Sewer Public Sewer
Water Public
Schools
Elementary Schools Clyde Brown
Middle Schools Millis Middle
High Schools Millis High
Read Less Info
Want to know what your home might be worth? Contact us for a FREE valuation!

Our team is ready to help you sell your home for the highest possible price ASAP
Bought with Jeffrey Wagner • Coldwell Banker Residential Brokerage - South Easton
GET MORE INFORMATION
Broker-Owner






