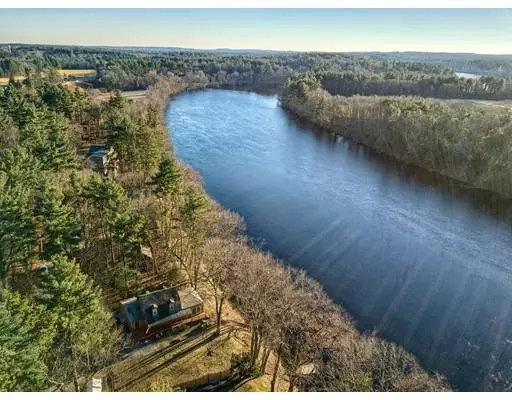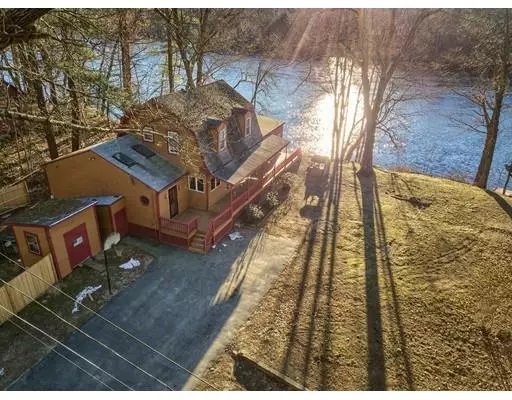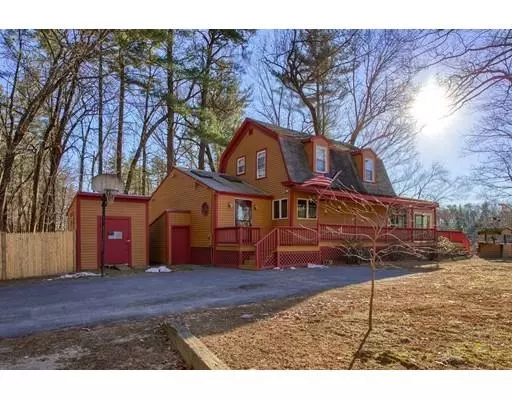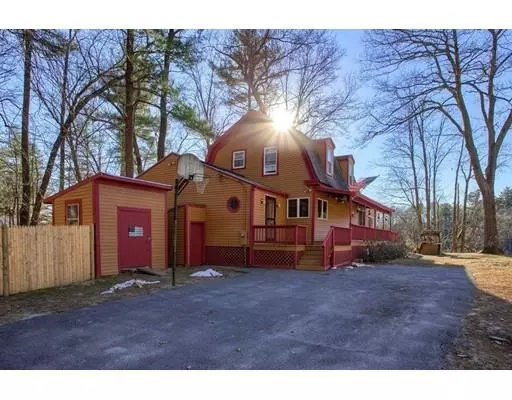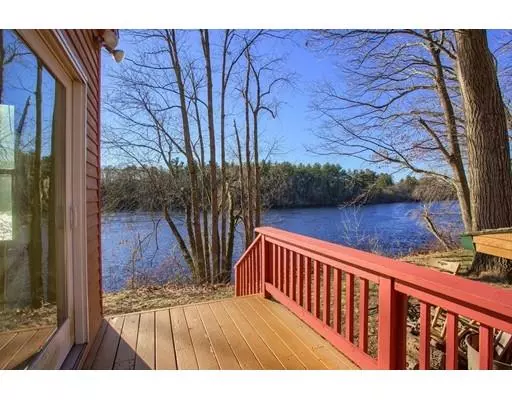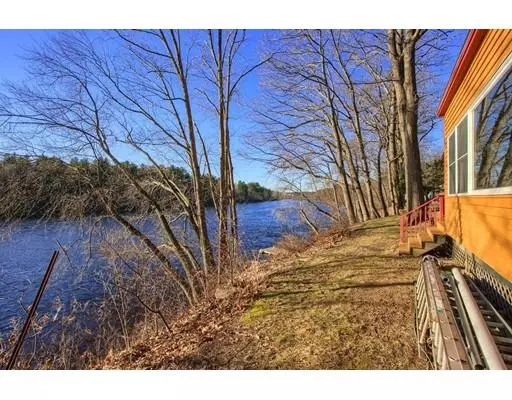$340,000
$335,000
1.5%For more information regarding the value of a property, please contact us for a free consultation.
3 Beds
2 Baths
1,561 SqFt
SOLD DATE : 09/23/2019
Key Details
Sold Price $340,000
Property Type Single Family Home
Sub Type Single Family Residence
Listing Status Sold
Purchase Type For Sale
Square Footage 1,561 sqft
Price per Sqft $217
MLS Listing ID 72432153
Sold Date 09/23/19
Style Cape
Bedrooms 3
Full Baths 2
Year Built 1925
Annual Tax Amount $4,325
Tax Year 2018
Lot Size 0.300 Acres
Acres 0.3
Property Description
FINANCING FELL THROUGH!!! River front home with beautiful views! Kitchen boasts granite counters, stainless appliances, breakfast bar, ceramic tile floors, recessed lighting and custom cabinetry. Hardwood floors on main floor span into the large, open concept living room which includes a brick fireplace and a dining area close. Off of the living room is an office with an expansive closet and a large four season sun room with beautiful views of the river, The "river room" is perfect for entertaining! Farmers porch entrance leads to the entry hallway with a beautiful stained glass window and into the dining room with vaulted ceilings and skylights. Three bedrooms upstairs round out the home. Large yard has a storage shed, new fencing, and stairs leading to a private dock/access point to the river. Close proximity to Rt 3 and Daniel Webster Hwy. Wonderful spot for boating, fishing, water sports, and nature viewing!!
Location
State MA
County Middlesex
Zoning R1
Direction 3A/Frost Rd to Phalanx St
Rooms
Basement Full, Dirt Floor, Concrete, Unfinished
Primary Bedroom Level Second
Dining Room Skylight, Flooring - Wood, Chair Rail, Recessed Lighting
Kitchen Skylight, Closet, Flooring - Stone/Ceramic Tile, Window(s) - Bay/Bow/Box, Dining Area, Countertops - Stone/Granite/Solid, Breakfast Bar / Nook, Cabinets - Upgraded, Chair Rail, Recessed Lighting, Stainless Steel Appliances, Wainscoting
Interior
Interior Features Closet, Closet/Cabinets - Custom Built, Cable Hookup, Recessed Lighting, Ceiling Fan(s), Slider, Entry Hall, Home Office, Sun Room, Center Hall
Heating Baseboard, Electric Baseboard, Oil
Cooling None
Flooring Wood, Vinyl, Carpet, Hardwood, Flooring - Stone/Ceramic Tile, Flooring - Wall to Wall Carpet, Flooring - Hardwood
Fireplaces Number 1
Fireplaces Type Living Room
Appliance Dishwasher, Refrigerator, Washer, Dryer, Oil Water Heater, Plumbed For Ice Maker, Utility Connections for Electric Range, Utility Connections for Electric Oven, Utility Connections for Electric Dryer
Laundry Washer Hookup
Exterior
Exterior Feature Balcony / Deck, Storage
Community Features Park, Walk/Jog Trails, Golf
Utilities Available for Electric Range, for Electric Oven, for Electric Dryer, Washer Hookup, Icemaker Connection
Waterfront Description Waterfront, River, Access
View Y/N Yes
View Scenic View(s)
Roof Type Shingle
Total Parking Spaces 4
Garage No
Building
Lot Description Level
Foundation Block
Sewer Private Sewer
Water Private
Architectural Style Cape
Read Less Info
Want to know what your home might be worth? Contact us for a FREE valuation!

Our team is ready to help you sell your home for the highest possible price ASAP
Bought with Oliver Beauchemin • LAER Realty Partners
GET MORE INFORMATION
Broker-Owner

