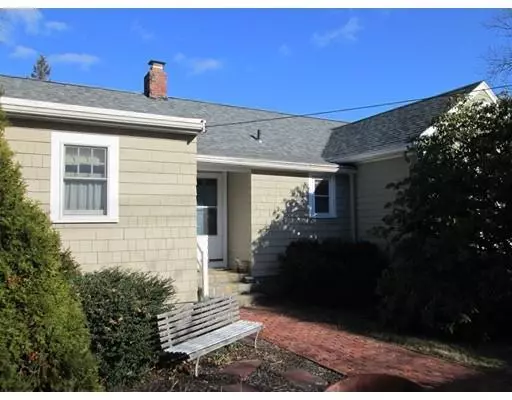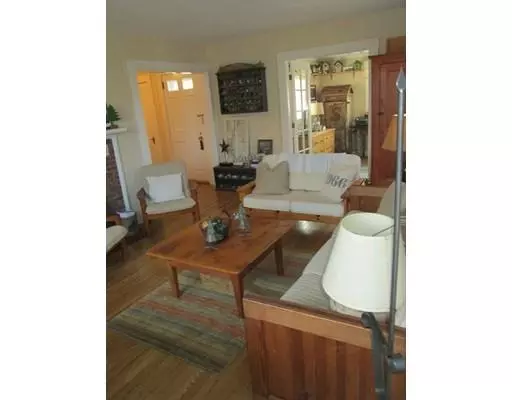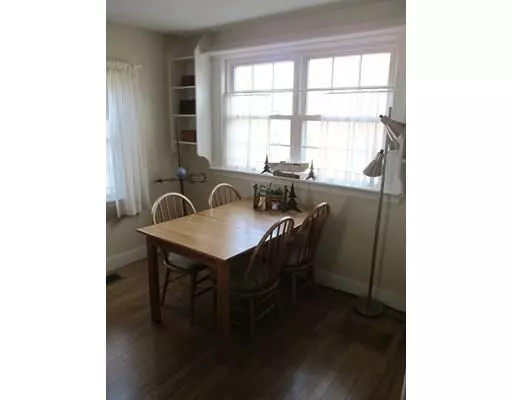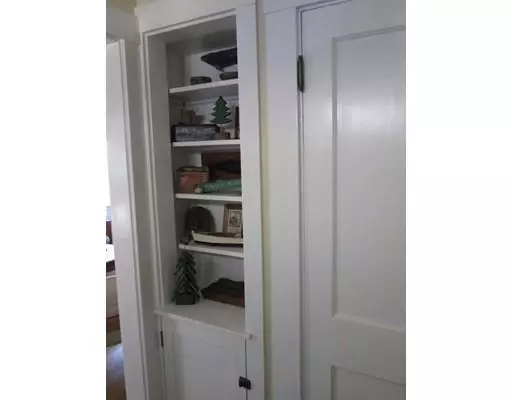$475,000
$499,999
5.0%For more information regarding the value of a property, please contact us for a free consultation.
2 Beds
1.5 Baths
1,147 SqFt
SOLD DATE : 03/04/2019
Key Details
Sold Price $475,000
Property Type Single Family Home
Sub Type Single Family Residence
Listing Status Sold
Purchase Type For Sale
Square Footage 1,147 sqft
Price per Sqft $414
Subdivision Village
MLS Listing ID 72431690
Sold Date 03/04/19
Style Ranch
Bedrooms 2
Full Baths 1
Half Baths 1
HOA Y/N false
Year Built 1938
Annual Tax Amount $3,460
Tax Year 2018
Lot Size 4,356 Sqft
Acres 0.1
Property Description
Rockport home steeped in art history is now available. The 'Honeymoon Cottage' was once a wedding gift from Ulysses Ricci/Sculptor. Featuring one level living this home has original built ins & has been restored with refinished wood floors, new windows, new roof, plus working fireplace. French doors lead to a front sunroom which makes a perfect office/sleep space. Master bdrm offer new 1/2 bath. A laundry space is disguised as a pantry offering charming built ins + butler pantry. Partial basement provides much storage plus walk up attic. A detached one car garage boasts a rear entrance with patio and private summer entertaining space. Electric to the garage plus 2+ car offstreet pkg. Home has a easy maintenance Village lot with perennials and also space for a veggie garden. An easy walk to all Rockport village amenities. This property is turn key & must be viewed to appreciate.
Location
State MA
County Essex
Zoning R3
Direction Located between High Street and Pleasant Street
Rooms
Basement Partial, Interior Entry, Bulkhead, Sump Pump, Concrete
Primary Bedroom Level First
Dining Room Flooring - Hardwood, Window(s) - Bay/Bow/Box
Kitchen Closet, Closet/Cabinets - Custom Built, Flooring - Hardwood, Dining Area, Exterior Access
Interior
Interior Features Closet, Entrance Foyer, Office
Heating Forced Air, Oil
Cooling None
Flooring Hardwood, Flooring - Hardwood
Fireplaces Number 1
Fireplaces Type Dining Room, Living Room
Appliance Range, Refrigerator, Utility Connections for Electric Range
Laundry Closet/Cabinets - Custom Built, Flooring - Hardwood, Main Level, First Floor
Exterior
Exterior Feature Rain Gutters
Garage Spaces 1.0
Fence Fenced
Community Features Public Transportation, Shopping, Tennis Court(s), Park, Walk/Jog Trails, Golf, Bike Path, Highway Access, House of Worship, Public School, T-Station, Sidewalks
Utilities Available for Electric Range
Waterfront Description Beach Front, Beach Access, Ocean, Walk to, 1/2 to 1 Mile To Beach, Beach Ownership(Public)
Roof Type Shingle
Total Parking Spaces 2
Garage Yes
Building
Lot Description Level
Foundation Block, Granite
Sewer Public Sewer
Water Public
Architectural Style Ranch
Schools
Elementary Schools Rockport Elem
Middle Schools Rkpt Middle
High Schools Rockport Hs
Others
Senior Community false
Read Less Info
Want to know what your home might be worth? Contact us for a FREE valuation!

Our team is ready to help you sell your home for the highest possible price ASAP
Bought with The Murray Brown Group • Sagan Harborside Sotheby's International Realty
GET MORE INFORMATION
Broker-Owner






