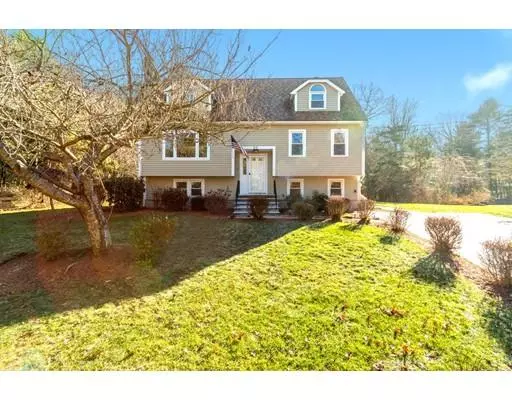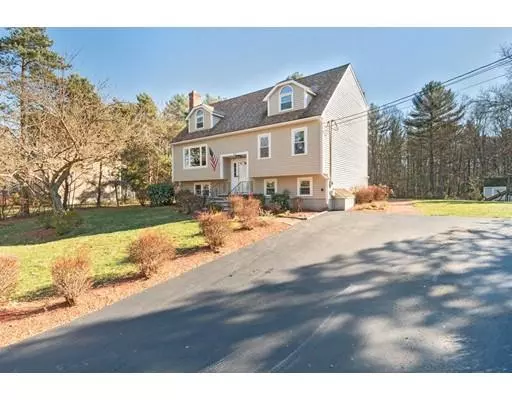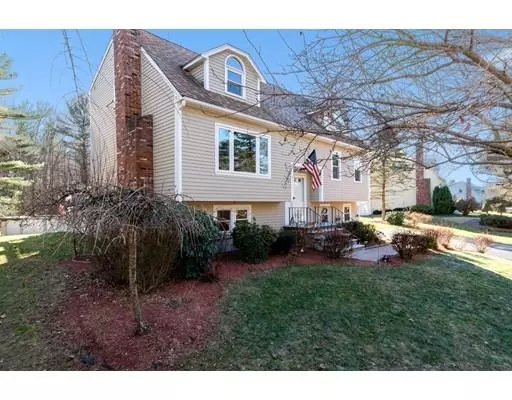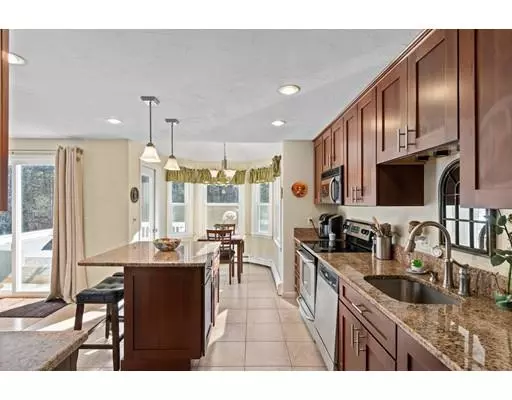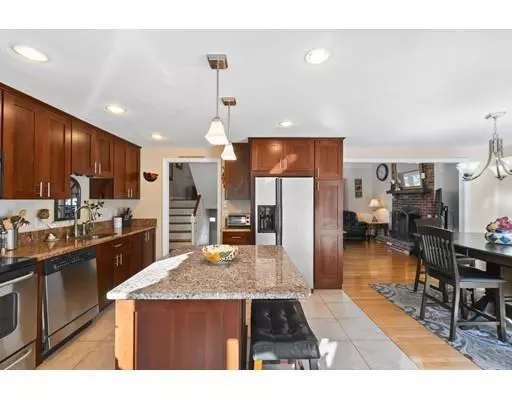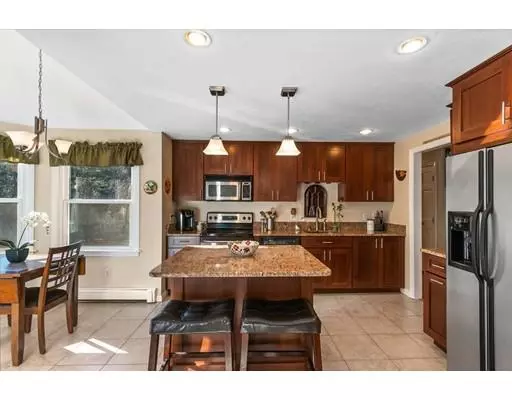$389,900
$394,900
1.3%For more information regarding the value of a property, please contact us for a free consultation.
3 Beds
2 Baths
2,497 SqFt
SOLD DATE : 02/05/2019
Key Details
Sold Price $389,900
Property Type Single Family Home
Sub Type Single Family Residence
Listing Status Sold
Purchase Type For Sale
Square Footage 2,497 sqft
Price per Sqft $156
MLS Listing ID 72431182
Sold Date 02/05/19
Bedrooms 3
Full Baths 2
HOA Y/N false
Year Built 1988
Annual Tax Amount $4,120
Tax Year 2018
Lot Size 0.570 Acres
Acres 0.57
Property Description
This lofted split is absolutely stunning & has so much space w/a beautiful open floor plan for entertaining family & friends. There are hardwood floors throughout except for the bathrooms & finished basement. The living room has a fireplace, cathedral ceiling w/fan that opens to the dining room & kitchen. The dining room has a slider to the deck. The kitchen is a dream with lots of cabinetry, granite counters, stainless steel appliances, recessed lighting & an island. There are 2 bedrooms w/closets, one of which is currently being used as an office, and a full bath that complete this level. The second level has a large master bedroom with his & hers closets, a ceiling fan, jacuzzi tub and sliders to the juliette balcony. There is a full bath with double sinks, a linen closet and tub/shower unit and an office on this level.The lower level has a huge family room & bonus room.The private back yard with an above ground pool & shed complete this home. Great location on Taunton/Norton line.
Location
State MA
County Bristol
Zoning RURRES
Direction Hodges to Rama
Rooms
Family Room Flooring - Stone/Ceramic Tile, Lighting - Overhead
Basement Full, Finished, Interior Entry
Primary Bedroom Level Second
Dining Room Flooring - Hardwood, Lighting - Overhead
Kitchen Flooring - Stone/Ceramic Tile, Countertops - Stone/Granite/Solid, Kitchen Island, Paints & Finishes - Zero VOC, Stainless Steel Appliances, Lighting - Pendant
Interior
Interior Features Lighting - Overhead, Ceiling Fan(s), Closet, Bonus Room, Home Office
Heating Baseboard, Oil
Cooling None
Flooring Tile, Hardwood, Flooring - Stone/Ceramic Tile, Flooring - Hardwood
Fireplaces Number 1
Fireplaces Type Living Room
Appliance Tank Water Heater
Laundry In Basement
Exterior
Exterior Feature Storage
Pool Above Ground
Roof Type Shingle
Total Parking Spaces 4
Garage No
Private Pool true
Building
Lot Description Cleared, Level
Foundation Concrete Perimeter
Sewer Private Sewer
Water Public
Others
Senior Community false
Read Less Info
Want to know what your home might be worth? Contact us for a FREE valuation!

Our team is ready to help you sell your home for the highest possible price ASAP
Bought with Deborah A. Sanborn • P&S Preferred Properties
GET MORE INFORMATION
Broker-Owner

