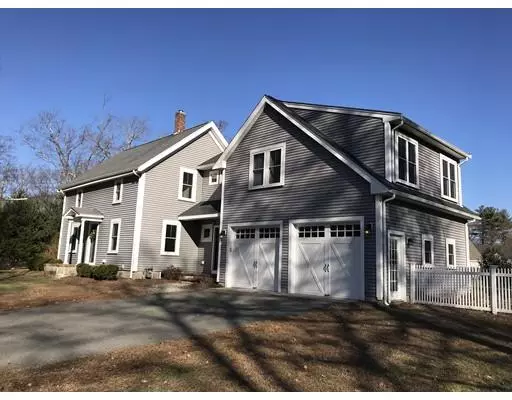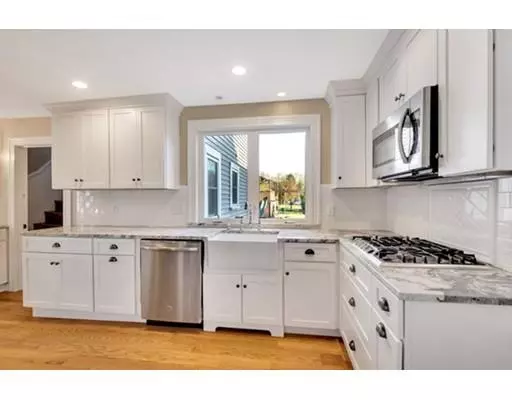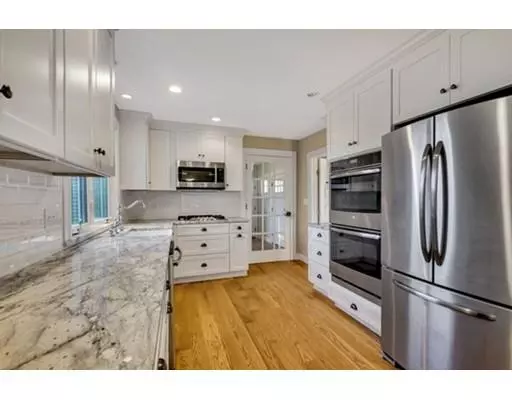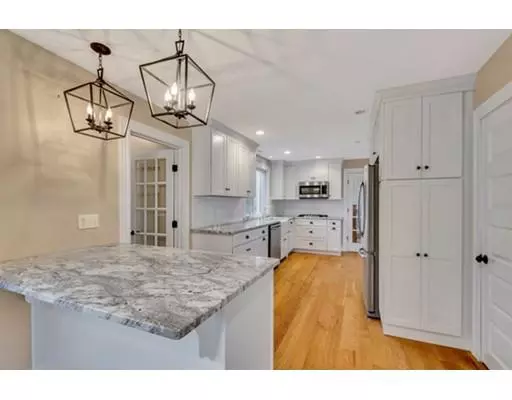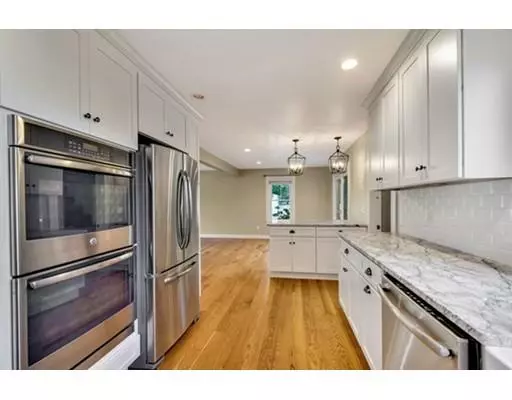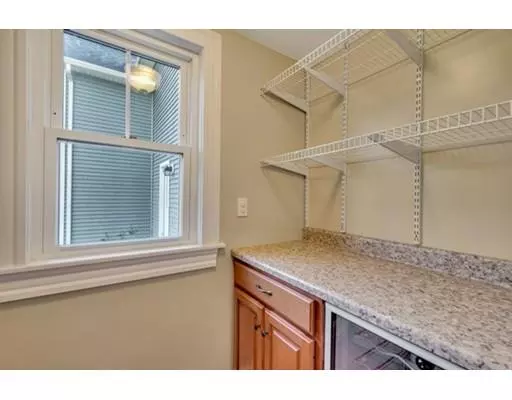$615,000
$624,900
1.6%For more information regarding the value of a property, please contact us for a free consultation.
4 Beds
3 Baths
3,000 SqFt
SOLD DATE : 03/11/2019
Key Details
Sold Price $615,000
Property Type Single Family Home
Sub Type Single Family Residence
Listing Status Sold
Purchase Type For Sale
Square Footage 3,000 sqft
Price per Sqft $205
Subdivision Puddingstone Estates
MLS Listing ID 72430678
Sold Date 03/11/19
Style Colonial
Bedrooms 4
Full Baths 3
Year Built 1900
Annual Tax Amount $7,251
Tax Year 2018
Lot Size 0.940 Acres
Acres 0.94
Property Description
This beautifully renovated 3000 square foot home with 4 bedrooms, 3 full baths, 24 x 24 bonus room and 2 car garage home is located at the entrance to Puddingstone Estates and across from Harvey Estates and around corner from Chestnut Knoll. Walk to the center of town, parks, restaurants! Gorgeous kitchen with granite and stainless appliances open to the living room, dining room/study or guest room on first floor plus a full bath. Master suite with fireplace, private bath and walk-in closet. Picturesque large backyard fully fenced in, patio, irrigation, efficient natural gas heating, central air, first floor laundry, designer colors, hardwoods throughout. Renovations/addition were done in 2008 and 2012.
Location
State MA
County Bristol
Area North Easton
Zoning res
Direction At entrance to Puddingstone Lane and across from Harvey Estates
Rooms
Family Room Cathedral Ceiling(s), Recessed Lighting, Remodeled
Basement Interior Entry
Primary Bedroom Level Second
Dining Room Flooring - Hardwood, Remodeled
Kitchen Flooring - Hardwood, Pantry, Countertops - Stone/Granite/Solid, Remodeled, Stainless Steel Appliances, Peninsula, Lighting - Pendant
Interior
Heating Forced Air, Natural Gas
Cooling Central Air
Flooring Hardwood
Fireplaces Number 1
Fireplaces Type Master Bedroom
Appliance Oven, Dishwasher, Microwave, Countertop Range, Refrigerator, Washer, Dryer, Utility Connections for Gas Range
Laundry Flooring - Hardwood, First Floor
Exterior
Exterior Feature Professional Landscaping, Sprinkler System, Decorative Lighting
Garage Spaces 2.0
Fence Fenced
Community Features Park, Walk/Jog Trails, Stable(s), Golf, Bike Path, Conservation Area, Highway Access
Utilities Available for Gas Range
Roof Type Shingle
Total Parking Spaces 6
Garage Yes
Building
Lot Description Level
Foundation Concrete Perimeter
Sewer Private Sewer
Water Public
Architectural Style Colonial
Schools
Middle Schools Easton Middle
High Schools Oliver Ames
Read Less Info
Want to know what your home might be worth? Contact us for a FREE valuation!

Our team is ready to help you sell your home for the highest possible price ASAP
Bought with Brittany Hartnett • Keller Williams Realty
GET MORE INFORMATION
Broker-Owner

