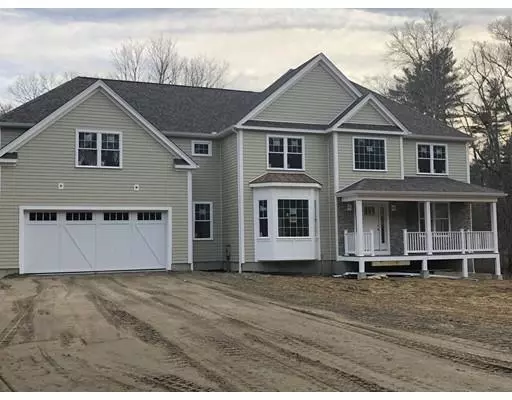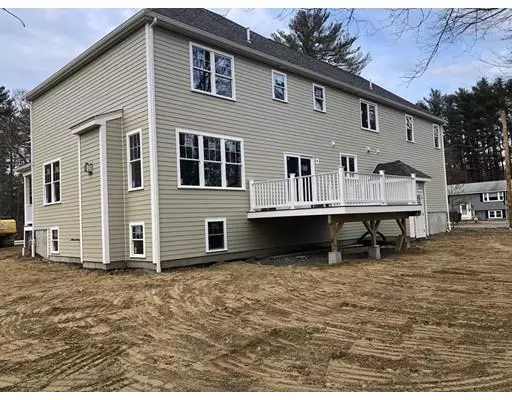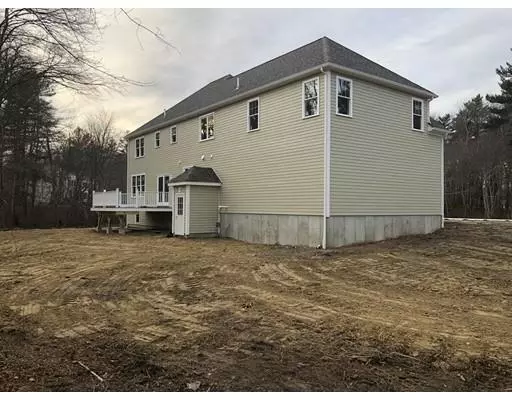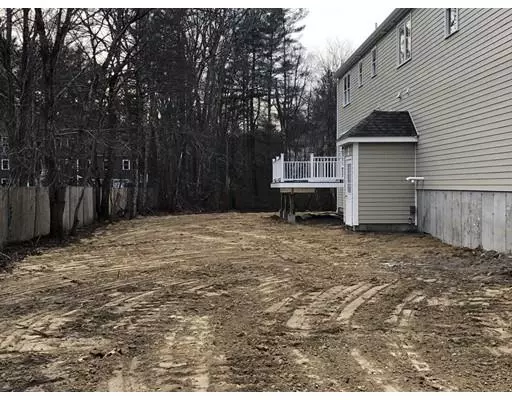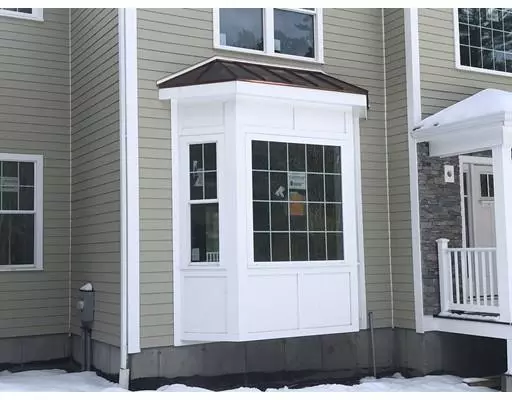$765,500
$749,900
2.1%For more information regarding the value of a property, please contact us for a free consultation.
4 Beds
2.5 Baths
3,200 SqFt
SOLD DATE : 06/21/2019
Key Details
Sold Price $765,500
Property Type Single Family Home
Sub Type Single Family Residence
Listing Status Sold
Purchase Type For Sale
Square Footage 3,200 sqft
Price per Sqft $239
MLS Listing ID 72429841
Sold Date 06/21/19
Style Colonial
Bedrooms 4
Full Baths 2
Half Baths 1
HOA Y/N true
Year Built 2018
Tax Year 2018
Lot Size 1.090 Acres
Acres 1.09
Property Description
The 1st new construction package offered on Brisan Way, off 40 Old Washington Street, is here. This custom home, "The Hickory", has been thoughtfully designed to provide you w/ a spacious, open floor plan & all the amenities you expect. The focal point for entertaining provides an extended, fireplaced family room that flows to the kitchen & overlooks the rear deck. With all SS appliances & granite counters, the custom kitchen has an oversized island & adjoining pantry. Entering from the Farmers Porch you find yourself in the impressive 2 story foyer where you have an easy flow to the study, DR or FR. You have a clear view of the L-shaped stair case which brings you to the 4 BR second floor. The Master suite has his-&-hers walk-in closets & a master bath you'll love getting ready in each morning. Large bedrooms & laundry room on the 2nd flr. The 2 car garage provides access to the oversized mudroom where you will find a 1/2 bath. Many lots & designs available starting under $800k!
Location
State MA
County Plymouth
Area North Pembroke
Zoning RES
Direction Off of 40 Old Washington Street
Rooms
Family Room Flooring - Hardwood
Basement Full, Interior Entry, Bulkhead, Concrete, Unfinished
Primary Bedroom Level Second
Dining Room Flooring - Hardwood
Kitchen Flooring - Hardwood, Dining Area, Pantry, Countertops - Stone/Granite/Solid, Kitchen Island, Deck - Exterior, Slider, Stainless Steel Appliances
Interior
Interior Features Closet, Study, Mud Room, Foyer
Heating Forced Air
Cooling Central Air
Flooring Tile, Carpet, Hardwood, Flooring - Hardwood, Flooring - Stone/Ceramic Tile
Fireplaces Number 1
Fireplaces Type Family Room
Appliance Utility Connections for Gas Range
Laundry Flooring - Stone/Ceramic Tile, Electric Dryer Hookup, Washer Hookup, Second Floor
Exterior
Exterior Feature Rain Gutters, Professional Landscaping
Garage Spaces 2.0
Community Features Shopping, Walk/Jog Trails, Golf, Conservation Area, Highway Access, Public School, Sidewalks
Utilities Available for Gas Range, Washer Hookup
Roof Type Shingle
Total Parking Spaces 5
Garage Yes
Building
Lot Description Cul-De-Sac, Corner Lot, Cleared, Level
Foundation Concrete Perimeter
Sewer Private Sewer
Water Public
Architectural Style Colonial
Schools
Elementary Schools N Pembroke
Middle Schools Pcms
High Schools Phs
Others
Senior Community false
Read Less Info
Want to know what your home might be worth? Contact us for a FREE valuation!

Our team is ready to help you sell your home for the highest possible price ASAP
Bought with George Jamieson • William Raveis R.E. & Home Services
GET MORE INFORMATION
Broker-Owner

