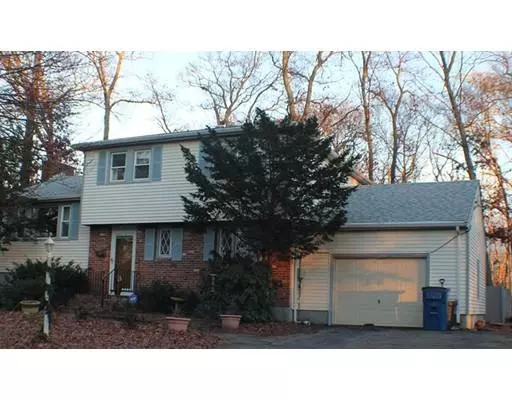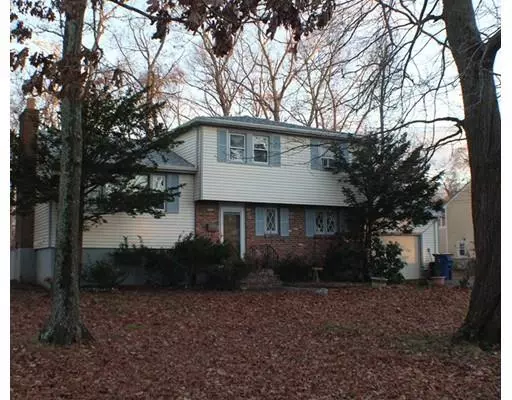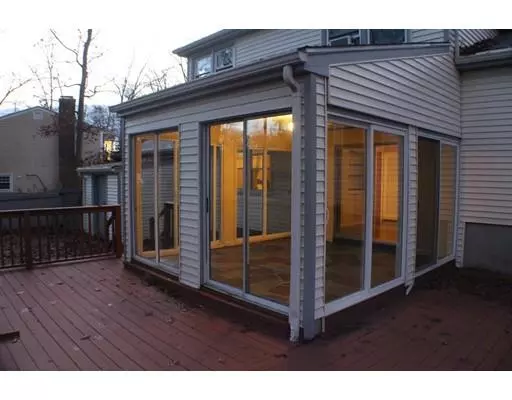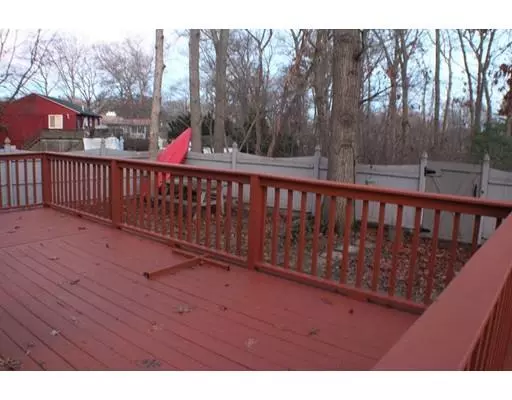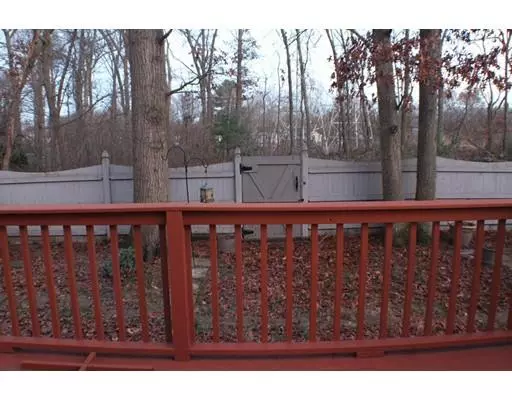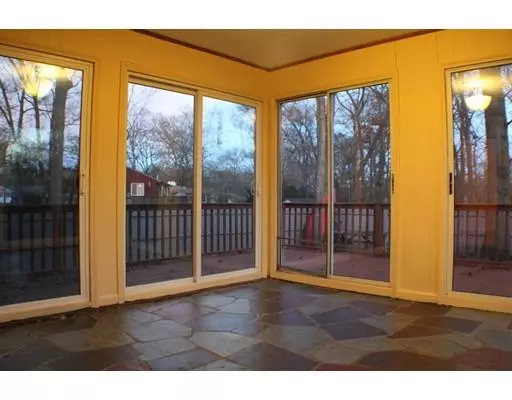$400,000
$415,000
3.6%For more information regarding the value of a property, please contact us for a free consultation.
4 Beds
2 Baths
1,632 SqFt
SOLD DATE : 02/25/2019
Key Details
Sold Price $400,000
Property Type Single Family Home
Sub Type Single Family Residence
Listing Status Sold
Purchase Type For Sale
Square Footage 1,632 sqft
Price per Sqft $245
MLS Listing ID 72429483
Sold Date 02/25/19
Bedrooms 4
Full Baths 1
Half Baths 2
Year Built 1964
Annual Tax Amount $5,461
Tax Year 2018
Lot Size 0.660 Acres
Acres 0.66
Property Description
Multilevel Living, spacious and turn key ready! Relax and enjoy the sunny oversized flagstone floor sunroom with sliders leading to a back yard wrap-around deck, great for entertaining. There's access from the garage to eat-in kitchen and from the kitchen to the formal dinning room. The hardwood throughout this home looks like new and the bedroom closets have custom built-ins. Beautiful oversized living room with fireplace and gleaming hardwood floor. There's One full bath room with two half bath rooms, one is off the Master Bedroom. Need a workshop? The basement has a large custom built area, This home has been impeccably maintained: New Roof, Two Gas Heating Systems, one is weeks old and ready for central Air Conditioning conversion. Easy to show with notice by appointment.
Location
State MA
County Norfolk
Zoning RH
Direction Main Street to Fitch Terrace
Rooms
Family Room Flooring - Hardwood
Basement Full, Interior Entry, Concrete
Primary Bedroom Level Third
Dining Room Flooring - Hardwood
Kitchen Flooring - Stone/Ceramic Tile, Country Kitchen
Interior
Interior Features Bonus Room
Heating Natural Gas
Cooling Wall Unit(s), Whole House Fan
Flooring Tile, Hardwood, Flooring - Stone/Ceramic Tile
Fireplaces Number 1
Fireplaces Type Living Room
Appliance Dishwasher, Microwave, Gas Water Heater, Utility Connections for Electric Range
Laundry In Basement, Washer Hookup
Exterior
Garage Spaces 1.0
Fence Fenced/Enclosed
Community Features Public Transportation, Shopping, Walk/Jog Trails, Highway Access, Public School, T-Station
Utilities Available for Electric Range, Washer Hookup
Roof Type Shingle
Total Parking Spaces 4
Garage Yes
Building
Lot Description Wooded
Foundation Concrete Perimeter
Sewer Public Sewer
Water Public
Schools
Elementary Schools Martin Young
Middle Schools Rcms
High Schools Rhs
Read Less Info
Want to know what your home might be worth? Contact us for a FREE valuation!

Our team is ready to help you sell your home for the highest possible price ASAP
Bought with TJ Georges • Success! Real Estate
GET MORE INFORMATION
Broker-Owner

