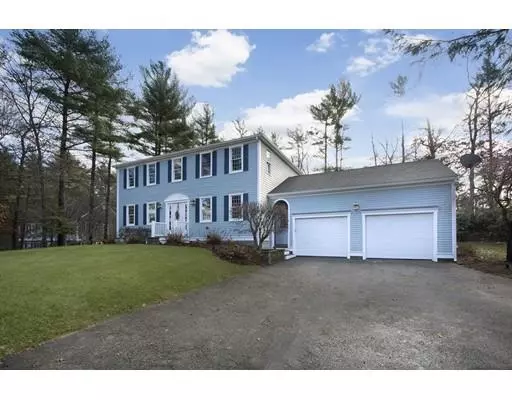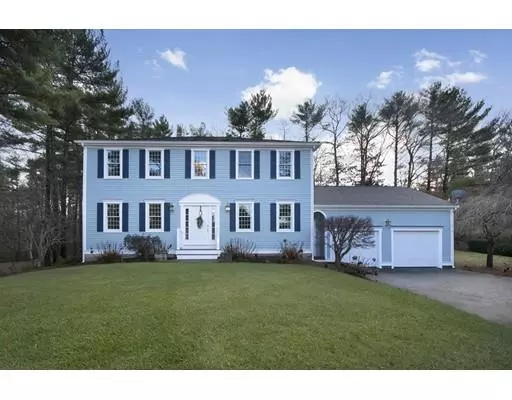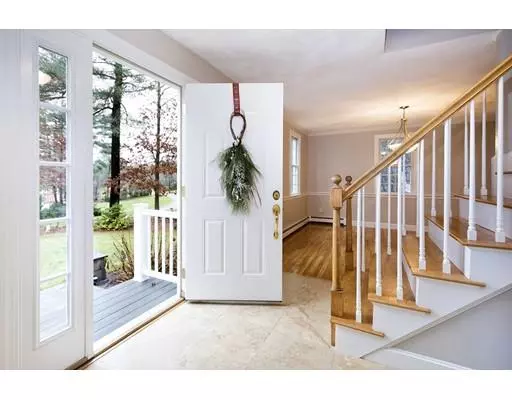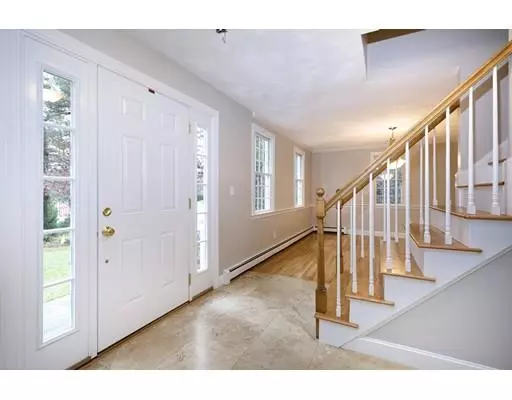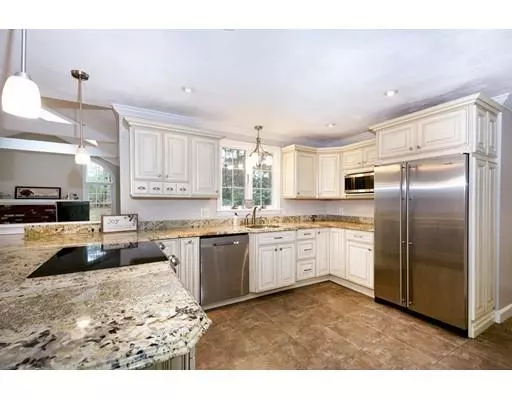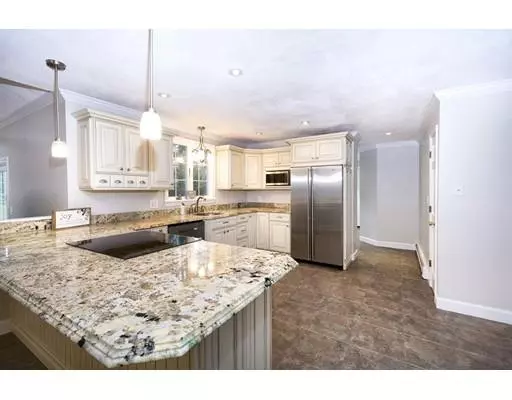$587,500
$599,000
1.9%For more information regarding the value of a property, please contact us for a free consultation.
4 Beds
2.5 Baths
3,000 SqFt
SOLD DATE : 08/08/2019
Key Details
Sold Price $587,500
Property Type Single Family Home
Sub Type Single Family Residence
Listing Status Sold
Purchase Type For Sale
Square Footage 3,000 sqft
Price per Sqft $195
Subdivision Malinda/Victoria Lane
MLS Listing ID 72428153
Sold Date 08/08/19
Style Colonial
Bedrooms 4
Full Baths 2
Half Baths 1
Year Built 1987
Annual Tax Amount $7,089
Tax Year 2018
Lot Size 0.920 Acres
Acres 0.92
Property Description
Back on market due to buyers home sale contingency. Meticulous hip-roof colonial located in one of Pembroke's most desirable cul-de-sac neighborhoods. The home sits on a private, acre lot with flat back yard. The large, eat-in kitchen features custom cabinetry with high-end granite, stainless appliances and counter seating. The family room with fireplace opens to back yard and deck, perfect for entertaining. A separate dining room, living room, half bath and laundry complete the first floor. The second floor has an oversized master suite with spa-like steam shower as well as three large bedrooms and an additional bathroom. This home offers many updates and upgrades including maintenance free siding, azek trim, newer roof, Anderson 400 windows, newer heating system, recessed lighting, gleaming hardwoods, new paint and carpets, professional landscaping. Two car garage, finished walk-out basement, lots of storage space. Quiet cul-de-sac neighborhood close to shopping. Short ride to MBTA.
Location
State MA
County Plymouth
Zoning RES
Direction Route 27 (School Street) to Malinda Lane to Victoria Lane
Rooms
Family Room Flooring - Hardwood
Basement Full, Finished, Walk-Out Access, Interior Entry
Primary Bedroom Level Second
Dining Room Flooring - Hardwood, Chair Rail, Crown Molding
Kitchen Window(s) - Bay/Bow/Box, Dining Area, Countertops - Stone/Granite/Solid, Cabinets - Upgraded, Open Floorplan, Recessed Lighting, Remodeled, Stainless Steel Appliances, Crown Molding
Interior
Interior Features Play Room
Heating Baseboard, Oil
Cooling None
Flooring Tile, Carpet, Hardwood
Fireplaces Number 1
Fireplaces Type Living Room
Appliance Range, Dishwasher, Microwave, Refrigerator, Oil Water Heater, Utility Connections for Electric Range, Utility Connections for Electric Dryer
Laundry First Floor, Washer Hookup
Exterior
Exterior Feature Rain Gutters, Professional Landscaping
Garage Spaces 2.0
Community Features Public Transportation, Shopping, Tennis Court(s), Park, Walk/Jog Trails, Stable(s), Golf, Medical Facility, Conservation Area, House of Worship, Private School, Public School, T-Station, Sidewalks
Utilities Available for Electric Range, for Electric Dryer, Washer Hookup
Waterfront Description Beach Front, Lake/Pond, Beach Ownership(Public)
Roof Type Shingle
Total Parking Spaces 6
Garage Yes
Building
Lot Description Cul-De-Sac
Foundation Concrete Perimeter
Sewer Private Sewer
Water Public
Architectural Style Colonial
Schools
Elementary Schools Bryantville
Middle Schools Pembroke
High Schools Pembroke
Others
Senior Community false
Read Less Info
Want to know what your home might be worth? Contact us for a FREE valuation!

Our team is ready to help you sell your home for the highest possible price ASAP
Bought with Ben and Kate Real Estate • Keller Williams Realty Signature Properties
GET MORE INFORMATION
Broker-Owner

