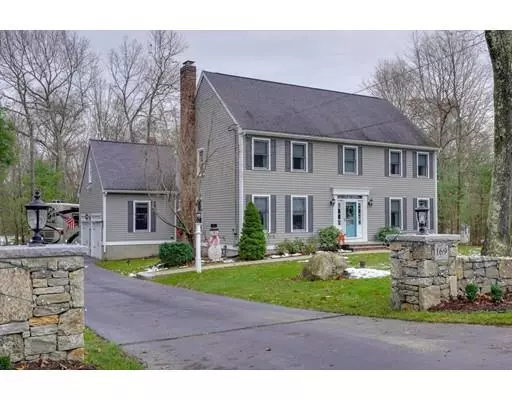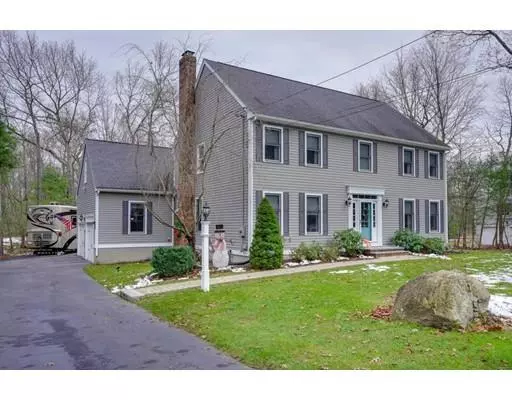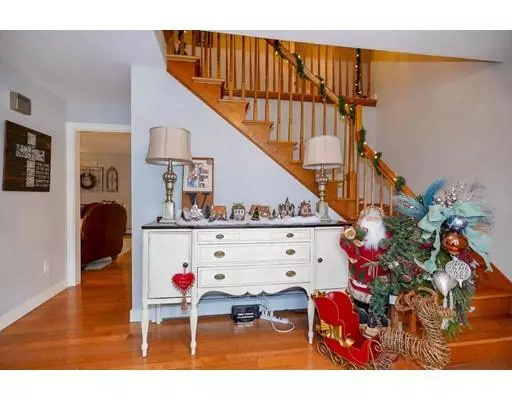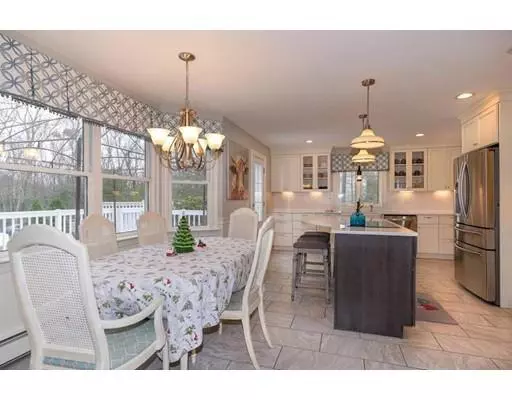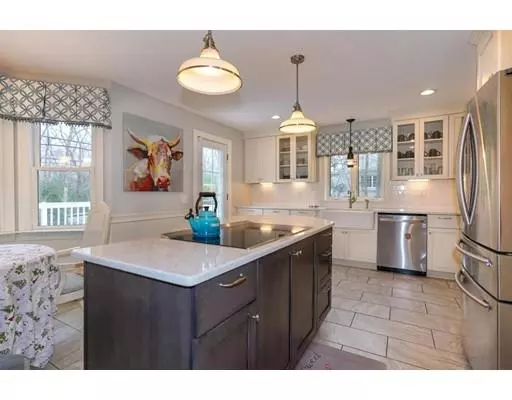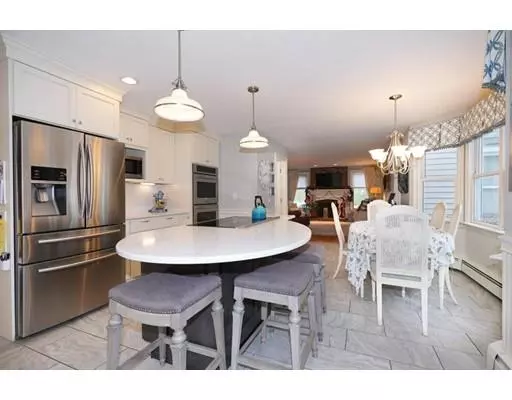$485,000
$489,900
1.0%For more information regarding the value of a property, please contact us for a free consultation.
4 Beds
2.5 Baths
2,464 SqFt
SOLD DATE : 05/03/2019
Key Details
Sold Price $485,000
Property Type Single Family Home
Sub Type Single Family Residence
Listing Status Sold
Purchase Type For Sale
Square Footage 2,464 sqft
Price per Sqft $196
MLS Listing ID 72427794
Sold Date 05/03/19
Style Colonial
Bedrooms 4
Full Baths 2
Half Baths 1
Year Built 2000
Annual Tax Amount $5,228
Tax Year 2018
Lot Size 1.520 Acres
Acres 1.52
Property Description
Amazing custom kitchen with beautiful Brighton cabinets, Quartz counter tops, Induction cooktop, Stainless Steel appliances & new tile flooring . So beautiful it was featured on the cover of Brighton's magazine as “Kitchen of the Month”. Great 1st floor with lots of hardwoods. Formal Dining Rm, Living Rm, family room with wood burning fireplace is open to the kitchen. Wonderful Master suite with updated bath that you're going to love.. soaking tub, new cabinets, granite & a tiled shower. And wait till you see the professionally remodeled basement with Media room, Playroom and Gym. Also a complete Bar with granite & storage. You'll feel the elegance as you drive up with the custom stone work & well manicured yard. Great back yard with above ground pool, nice deck & lots of room for outdoor fun. All this in a wonderful country setting in desirable Whitinsville. Easy access to 146 and Pike. Come take a look.
Location
State MA
County Worcester
Zoning res
Direction Lincoln Rd to Rocky Rd
Rooms
Family Room Flooring - Hardwood
Basement Full, Finished
Primary Bedroom Level Second
Dining Room Flooring - Hardwood
Kitchen Flooring - Stone/Ceramic Tile, Window(s) - Bay/Bow/Box, Dining Area, Countertops - Stone/Granite/Solid, Kitchen Island, Cabinets - Upgraded, Remodeled, Stainless Steel Appliances
Interior
Interior Features Den, Play Room, Exercise Room, Central Vacuum
Heating Baseboard, Oil
Cooling None
Flooring Tile, Carpet, Hardwood, Flooring - Wall to Wall Carpet, Flooring - Laminate
Fireplaces Number 1
Fireplaces Type Family Room
Appliance Oven, Dishwasher, Countertop Range, Refrigerator, Tank Water Heater, Utility Connections for Electric Range, Utility Connections for Electric Dryer
Laundry Flooring - Stone/Ceramic Tile, First Floor, Washer Hookup
Exterior
Exterior Feature Rain Gutters, Professional Landscaping, Sprinkler System
Garage Spaces 2.0
Pool Above Ground
Community Features Shopping, Stable(s), Golf, Conservation Area, Private School, Public School
Utilities Available for Electric Range, for Electric Dryer, Washer Hookup
Roof Type Shingle
Total Parking Spaces 6
Garage Yes
Private Pool true
Building
Lot Description Wooded
Foundation Concrete Perimeter
Sewer Private Sewer
Water Private
Architectural Style Colonial
Read Less Info
Want to know what your home might be worth? Contact us for a FREE valuation!

Our team is ready to help you sell your home for the highest possible price ASAP
Bought with Pete Dufresne • Keller Williams Realty Leading Edge
GET MORE INFORMATION
Broker-Owner

