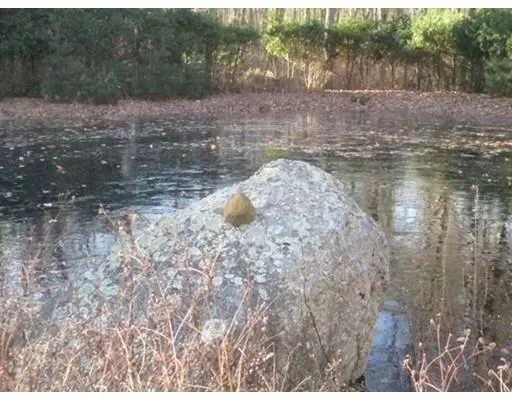$325,900
$329,900
1.2%For more information regarding the value of a property, please contact us for a free consultation.
3 Beds
1.5 Baths
1,472 SqFt
SOLD DATE : 06/21/2019
Key Details
Sold Price $325,900
Property Type Single Family Home
Sub Type Single Family Residence
Listing Status Sold
Purchase Type For Sale
Square Footage 1,472 sqft
Price per Sqft $221
Subdivision North Rehoboth
MLS Listing ID 72426410
Sold Date 06/21/19
Style Log
Bedrooms 3
Full Baths 1
Half Baths 1
HOA Y/N false
Year Built 1973
Annual Tax Amount $3,307
Tax Year 2018
Lot Size 0.800 Acres
Acres 0.8
Property Description
Great Country Living in this beautiful log home featuring a large family room with stone fireplace w/wood insert. The bay window in this room gives you beautiful views of the stocked pond and grounds. Soaring beamed cathedral ceiling with large wagon wheel chandelier adding to the rustic style of log home living. Stairway leading up to the comfortable master suite with half bath, beamed cathedral ceiling and 15 ft. catwalk overlooking the family room. The master also has two walls of custom built-in drawers and walk-in-closet. Two additional bedrooms on the first floor along with a full bath. Oversized wrap around deck halfway around the house with 20X8 screened in porch which also overlooks the pond, great spot for relaxing. Convenient 20X12 storage shed with electric and many useful accessories included to maintain this unique property. New septic being installed prior to closing. Call today for private showing!
Location
State MA
County Bristol
Zoning Res
Direction From route 44 & New St, go north on New, 2nd right on Francis.
Rooms
Family Room Wood / Coal / Pellet Stove, Cathedral Ceiling(s), Ceiling Fan(s), Beamed Ceilings, Flooring - Wood, Window(s) - Bay/Bow/Box, Deck - Exterior, Exterior Access, Lighting - Overhead
Basement Full, Walk-Out Access, Interior Entry, Sump Pump, Concrete
Primary Bedroom Level Second
Kitchen Flooring - Stone/Ceramic Tile, Countertops - Paper Based, Lighting - Overhead
Interior
Heating Baseboard, Oil
Cooling None, Active Solar
Flooring Tile, Pine
Fireplaces Number 1
Appliance Range, Dishwasher, Refrigerator, Washer, Dryer, Water Treatment, Freezer - Upright, Range Hood, Water Softener, Electric Water Heater, Tank Water Heater, Utility Connections for Electric Range, Utility Connections for Electric Dryer
Laundry Electric Dryer Hookup, Exterior Access, Washer Hookup, In Basement
Exterior
Exterior Feature Rain Gutters, Storage, Garden, Kennel
Community Features Stable(s), Golf, Medical Facility, Highway Access, House of Worship, Private School, Public School, T-Station
Utilities Available for Electric Range, for Electric Dryer, Washer Hookup, Generator Connection
Roof Type Shingle, Other
Total Parking Spaces 15
Garage No
Building
Lot Description Wooded, Level
Foundation Concrete Perimeter
Sewer Private Sewer
Water Private
Architectural Style Log
Schools
Elementary Schools Palmer River
Middle Schools D.L. Beckwith
High Schools D/R Regional
Others
Senior Community false
Read Less Info
Want to know what your home might be worth? Contact us for a FREE valuation!

Our team is ready to help you sell your home for the highest possible price ASAP
Bought with The Andrade Team • Keller Williams South Watuppa
GET MORE INFORMATION
Broker-Owner






