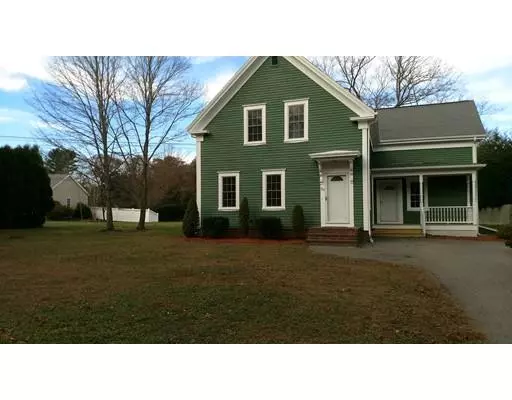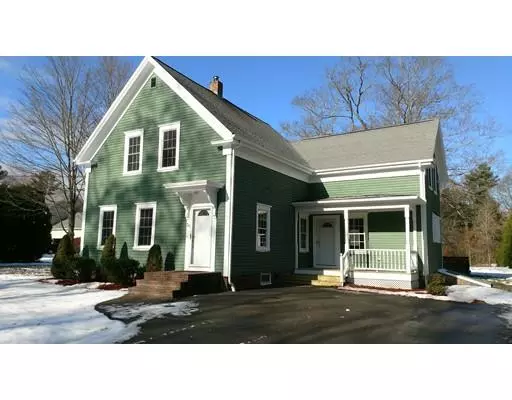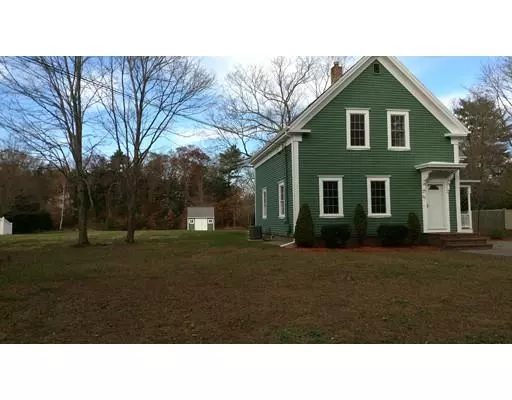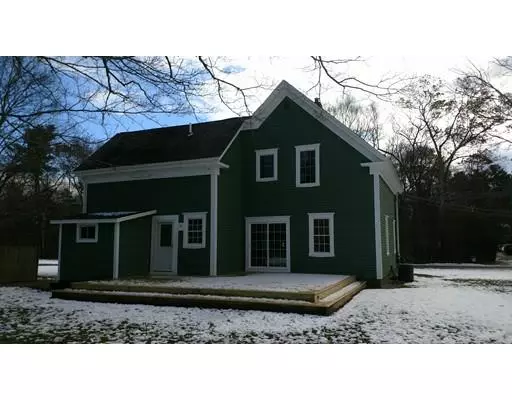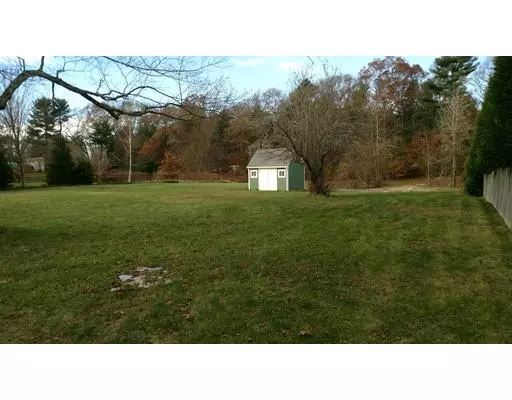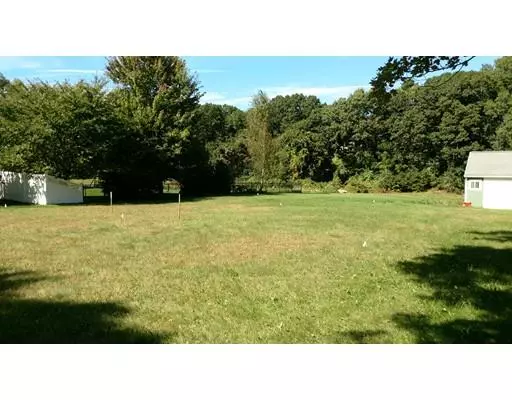$382,500
$384,500
0.5%For more information regarding the value of a property, please contact us for a free consultation.
3 Beds
1.5 Baths
1,958 SqFt
SOLD DATE : 04/30/2019
Key Details
Sold Price $382,500
Property Type Single Family Home
Sub Type Single Family Residence
Listing Status Sold
Purchase Type For Sale
Square Footage 1,958 sqft
Price per Sqft $195
MLS Listing ID 72425586
Sold Date 04/30/19
Style Farmhouse
Bedrooms 3
Full Baths 1
Half Baths 1
Year Built 1890
Annual Tax Amount $4,259
Tax Year 2018
Lot Size 1.150 Acres
Acres 1.15
Property Description
Move right into this spacious and cozy remodeled home with lots of character including rosette trim, crown moldings with built-ins. Located in the desired North Taunton area. Charming farmer's porch out front and a huge deck out back for all your gatherings overlooking a rolling acre of cleared land with an oversized shed. Spacious closets, first floor laundry, new flooring, walk up attic, brand new septic with city water, central a/c, new 200 amp electric and a well-supplied irrigation system. The kitchen has maple cabinetry, island, recessed lighting, and new s/s appliances. Additional room with hardwood flooring perfect for an office. Dining room with a new slider to your large deck. Home is in a great location and close to major highways and all amenities including a state park, boat ramp, shopping and medical.
Location
State MA
County Bristol
Zoning SUBRES
Direction Rte 495 to Bay Street to FIeld Street
Rooms
Basement Full, Interior Entry, Bulkhead
Primary Bedroom Level Second
Dining Room Flooring - Hardwood, Deck - Exterior, Open Floorplan, Slider
Kitchen Closet/Cabinets - Custom Built, Flooring - Stone/Ceramic Tile, Window(s) - Bay/Bow/Box, Countertops - Upgraded, Kitchen Island, Cabinets - Upgraded, Exterior Access, Open Floorplan, Recessed Lighting
Interior
Heating Baseboard, Oil
Cooling Central Air
Flooring Tile, Carpet, Hardwood
Appliance Range, Dishwasher, Microwave, Refrigerator, Oil Water Heater, Utility Connections for Electric Range
Laundry Flooring - Stone/Ceramic Tile, Main Level, Electric Dryer Hookup, Walk-in Storage, Washer Hookup, First Floor
Exterior
Exterior Feature Rain Gutters, Storage, Sprinkler System, Fruit Trees
Community Features Public Transportation, Shopping, Park, Medical Facility, Highway Access, House of Worship, Private School, Public School
Utilities Available for Electric Range
Waterfront Description Beach Front, Lake/Pond
Roof Type Shingle
Total Parking Spaces 6
Garage No
Building
Lot Description Corner Lot, Cleared, Level
Foundation Concrete Perimeter, Stone
Sewer Private Sewer
Water Public
Architectural Style Farmhouse
Schools
Elementary Schools Chamberlain
Middle Schools Friedman
High Schools Ths
Read Less Info
Want to know what your home might be worth? Contact us for a FREE valuation!

Our team is ready to help you sell your home for the highest possible price ASAP
Bought with Matos Home Team • RE/MAX Welcome Home
GET MORE INFORMATION
Broker-Owner

