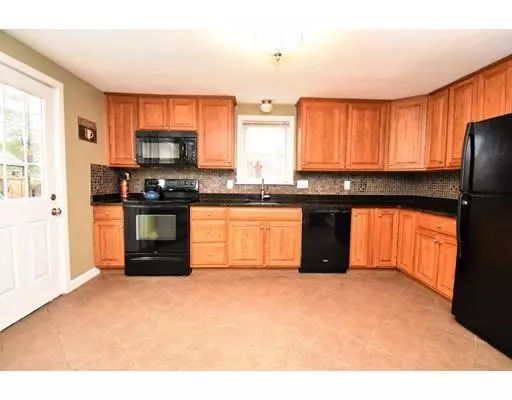$418,900
$409,900
2.2%For more information regarding the value of a property, please contact us for a free consultation.
3 Beds
1.5 Baths
1,769 SqFt
SOLD DATE : 02/27/2019
Key Details
Sold Price $418,900
Property Type Single Family Home
Sub Type Single Family Residence
Listing Status Sold
Purchase Type For Sale
Square Footage 1,769 sqft
Price per Sqft $236
MLS Listing ID 72423481
Sold Date 02/27/19
Style Cape
Bedrooms 3
Full Baths 1
Half Baths 1
HOA Y/N false
Year Built 1955
Annual Tax Amount $6,163
Tax Year 2018
Lot Size 0.360 Acres
Acres 0.36
Property Description
Keep your weekends free! Updated, move-in ready Cape in desirable neighborhood and fantastic convenient location close to award winning schools, town center, highway access and commuter train offers granite kitchen with breakfast bar open to dining room, fireplaced family room with picture window, first floor bedroom or ideal home office/playroom, two large front-to-back bedrooms on second floor, updated tiled baths, beautifully stained hardwood floors throughout and perfect finished lower level. Enjoy spacious partially fenced back yard with new deck and storage shed. Additional updates include: vinyl siding and windows, heating system, and young architectural shingle roof. Start the new year off right in your new home!
Location
State MA
County Norfolk
Zoning Res
Direction Forest Road to Bow Street
Rooms
Family Room Flooring - Wall to Wall Carpet, Recessed Lighting
Basement Full, Partially Finished, Interior Entry, Bulkhead
Primary Bedroom Level Second
Dining Room Flooring - Hardwood
Kitchen Flooring - Stone/Ceramic Tile, Countertops - Stone/Granite/Solid, Breakfast Bar / Nook
Interior
Heating Baseboard, Oil
Cooling None
Flooring Tile, Carpet, Hardwood
Fireplaces Number 1
Fireplaces Type Living Room
Appliance Range, Dishwasher, Disposal, Microwave, Tank Water Heaterless, Utility Connections for Electric Range, Utility Connections for Electric Oven, Utility Connections for Electric Dryer
Laundry In Basement, Washer Hookup
Exterior
Exterior Feature Rain Gutters, Storage, Garden
Fence Fenced
Community Features Shopping, Park, Highway Access, Public School, T-Station
Utilities Available for Electric Range, for Electric Oven, for Electric Dryer, Washer Hookup
Roof Type Shingle
Total Parking Spaces 4
Garage No
Building
Foundation Concrete Perimeter
Sewer Public Sewer
Water Public
Architectural Style Cape
Schools
Elementary Schools Clyde F. Brown
Middle Schools Millis Middle
High Schools Millis High
Others
Senior Community false
Read Less Info
Want to know what your home might be worth? Contact us for a FREE valuation!

Our team is ready to help you sell your home for the highest possible price ASAP
Bought with Bill Cody • Cody Realty
GET MORE INFORMATION
Broker-Owner






