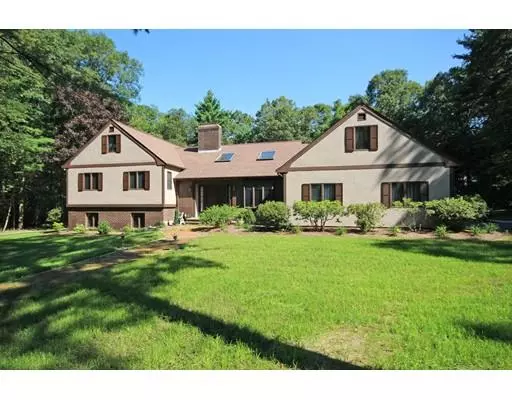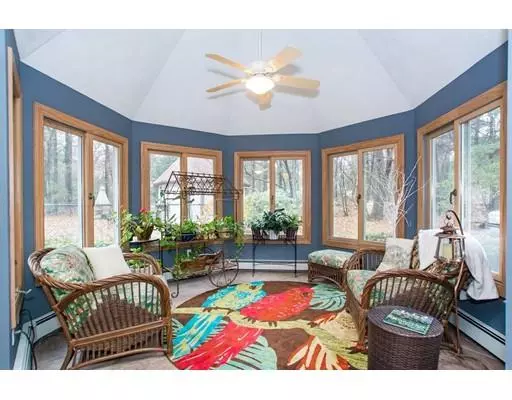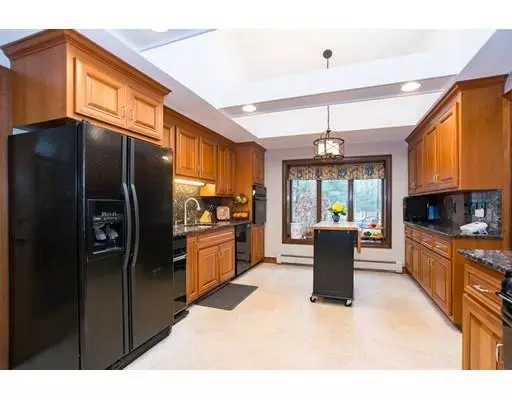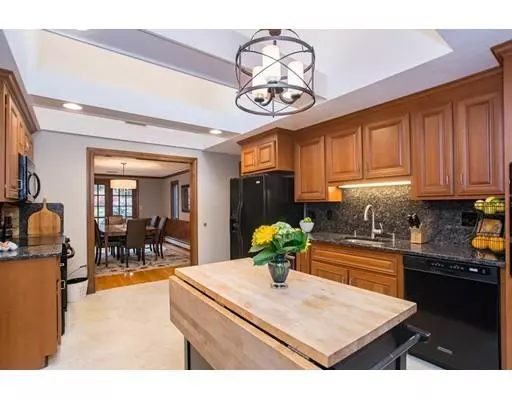$720,000
$749,900
4.0%For more information regarding the value of a property, please contact us for a free consultation.
4 Beds
4 Baths
3,516 SqFt
SOLD DATE : 02/08/2019
Key Details
Sold Price $720,000
Property Type Single Family Home
Sub Type Single Family Residence
Listing Status Sold
Purchase Type For Sale
Square Footage 3,516 sqft
Price per Sqft $204
Subdivision North Walpole, High Street Area
MLS Listing ID 72423331
Sold Date 02/08/19
Style Contemporary
Bedrooms 4
Full Baths 4
Year Built 1981
Annual Tax Amount $10,289
Tax Year 2018
Lot Size 1.410 Acres
Acres 1.41
Property Description
Santa came early! GREAT NEW PRICE! Love to entertain? Need room to grow? Expansive multi-level contemporary on tree-lined NORTH WALPOLE street in desirable Elm school district. Open floor-plan great for entertaining flooded with natural light from an abundance of windows and sky lights. Heated sunroom views in-ground pool and spa. Cabana features kitchen and a 4th seasonal full bathroom. Outdoor shower, speakers, fire-pit and patio create a backyard oasis! Bose speakers inside and out. Kitchen and bathrooms have granite counters, Master Bedroom has 2 closets an en suite bath and a Juliette balcony. 2 Wood burning fire places. Family room has wet-bar & slider to the back yard. BONUS, lower level game room! 4 BR Title V septic installed in 2013, underground sprinklers, multi-zoned baseboard heat, security system, and BRAND NEW LUXURY BATHROOM! PRIVATE 1.4 acre lot. Home has generator can support septic pump, sump pump, microwave, heat, lights and fridge. Lots of storage in the 2 attics!
Location
State MA
County Norfolk
Zoning R
Direction High Street to Mill Brook to Pine Hill Drive
Rooms
Family Room Flooring - Wall to Wall Carpet, Wet Bar, Exterior Access, Open Floorplan, Recessed Lighting, Slider
Basement Full, Finished, Sump Pump, Radon Remediation System
Dining Room Flooring - Hardwood
Kitchen Skylight, Flooring - Laminate, Countertops - Stone/Granite/Solid
Interior
Interior Features Ceiling Fan(s), Bathroom - Half, Wet bar, Game Room, Sun Room, Wet Bar, Wired for Sound
Heating Baseboard, Oil
Cooling Central Air
Flooring Tile, Carpet, Hardwood, Flooring - Stone/Ceramic Tile
Fireplaces Number 2
Fireplaces Type Family Room, Living Room
Appliance Range, Oven, Dishwasher, Trash Compactor, Microwave, Refrigerator, Washer, Dryer, Plumbed For Ice Maker, Utility Connections for Electric Range, Utility Connections for Electric Oven, Utility Connections for Electric Dryer
Laundry Washer Hookup
Exterior
Exterior Feature Balcony, Rain Gutters, Professional Landscaping, Sprinkler System, Decorative Lighting, Outdoor Shower, Other
Garage Spaces 2.0
Fence Invisible
Pool Pool - Inground Heated
Community Features T-Station
Utilities Available for Electric Range, for Electric Oven, for Electric Dryer, Washer Hookup, Icemaker Connection
Roof Type Shingle
Total Parking Spaces 6
Garage Yes
Private Pool true
Building
Lot Description Level, Other
Foundation Concrete Perimeter
Sewer Private Sewer
Water Public
Architectural Style Contemporary
Schools
Elementary Schools Elm
Middle Schools Johnson
High Schools Whs
Others
Acceptable Financing Contract
Listing Terms Contract
Read Less Info
Want to know what your home might be worth? Contact us for a FREE valuation!

Our team is ready to help you sell your home for the highest possible price ASAP
Bought with Linda Wigren • Real Living Realty Group
GET MORE INFORMATION
Broker-Owner






