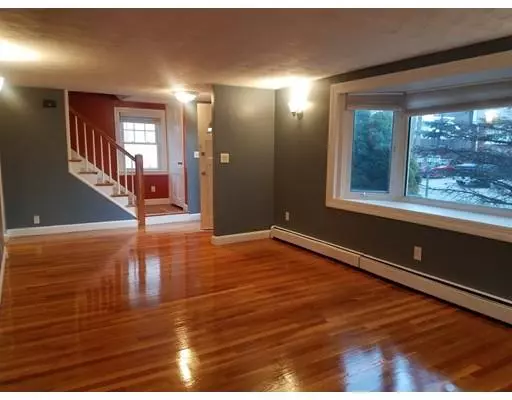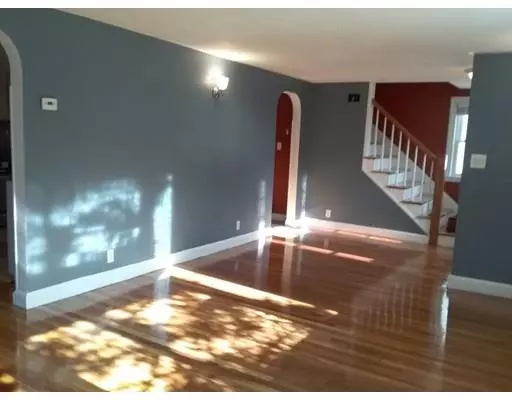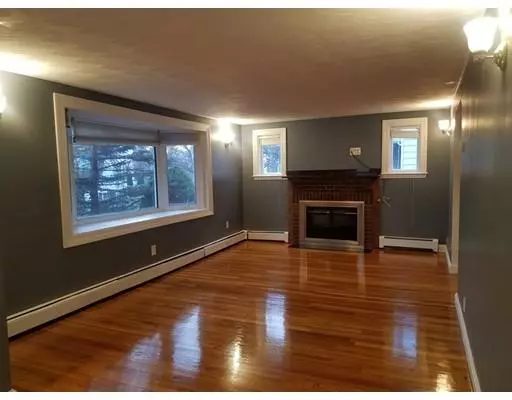$495,000
$529,900
6.6%For more information regarding the value of a property, please contact us for a free consultation.
4 Beds
2.5 Baths
2,900 SqFt
SOLD DATE : 01/25/2019
Key Details
Sold Price $495,000
Property Type Single Family Home
Sub Type Single Family Residence
Listing Status Sold
Purchase Type For Sale
Square Footage 2,900 sqft
Price per Sqft $170
Subdivision Oakdale
MLS Listing ID 72422801
Sold Date 01/25/19
Bedrooms 4
Full Baths 2
Half Baths 1
Year Built 1948
Annual Tax Amount $6,438
Tax Year 2018
Lot Size 9,147 Sqft
Acres 0.21
Property Description
RENOVATED COLONIAL IN TOP DEDHAM LOCATION! WALKING DISTANCE TO DEDHAM VILLAGE, COMMUTER RAIL STOP TO BOSTON, BOUTIQUE SHOPS, INDIE CINEMA, RESTAURANTS, PHARMACIES AND BOOKSTORES , DEDHAM HIGH SCHOOL, AVERY ELEMENTARY SCHOOL, DEDHAM MALL, BARNES MEMORIAL BALLPARK, WIGWAM CONSERVATION AREA & MINUTES TO RTE 95/128. FRESHLY REHABBED WITH NEW INTERIOR & EXTERIOR PAINT, REFINISHED HARDWOOD FLRS, & EXT. POWER WASHING. SPACIOUS ROOMS FEATURING FIREPLACED LR W/BAY WINDOW, FORMAL DR, GRANITE/SS EAT-IN KITCHEN 2 1/2 BATHES, 1ST FLR LAUNDRY, 1ST FLR FAM. ROOM, MASTER BED W/ FULL BATH. 3 ROOMS OF FINISHED AREA IN BASEMENT W/FULL BATH AND REAR ACCESS TO YARD (IS NOT PERMITTED FOR LEGAL APT). 2 YR OLD ROOF, 3 ZONE HEAT, OVERSIZED 9000 SF LOT & 1 CAR DET. GARAGE.
Location
State MA
County Norfolk
Area Greenlodge
Zoning res
Direction East St to Whiting to Barrows
Rooms
Family Room Bathroom - Half, Flooring - Wall to Wall Carpet, Exterior Access
Basement Full, Partially Finished, Walk-Out Access, Interior Entry, Concrete, Unfinished
Primary Bedroom Level Second
Dining Room Flooring - Hardwood
Kitchen Flooring - Stone/Ceramic Tile, Dining Area, Countertops - Stone/Granite/Solid, Stainless Steel Appliances, Lighting - Pendant
Interior
Interior Features Lighting - Overhead, Dining Area, Countertops - Stone/Granite/Solid, Kitchen
Heating Central, Natural Gas
Cooling None
Flooring Wood, Tile, Hardwood, Flooring - Stone/Ceramic Tile
Fireplaces Number 1
Fireplaces Type Living Room
Appliance Range, Dishwasher, Disposal, Refrigerator, Gas Water Heater, Utility Connections for Gas Range
Laundry Gas Dryer Hookup, First Floor
Exterior
Exterior Feature Rain Gutters, Garden
Garage Spaces 1.0
Community Features Public Transportation, Shopping, Park, Highway Access, House of Worship, Public School
Utilities Available for Gas Range
Roof Type Shingle
Total Parking Spaces 3
Garage Yes
Building
Lot Description Cleared, Level
Foundation Concrete Perimeter
Sewer Public Sewer
Water Public
Schools
Elementary Schools Greenlodge
Middle Schools Dedham Middle
High Schools Dedham Hs
Read Less Info
Want to know what your home might be worth? Contact us for a FREE valuation!

Our team is ready to help you sell your home for the highest possible price ASAP
Bought with Donaldson Vilme • Thumbprint Realty, LLC
GET MORE INFORMATION
Broker-Owner






